Introduction to Turtle Designs in AutoCAD
Turtles, with their distinctive shell shapes and intricate patterns, are frequently used symbols in technical drawings, architectural motifs, and educational projects. For CAD designers and engineers, having access to a comprehensive turtle DWG block or template can streamline the design process, ensuring accuracy and consistency. In this post, we explore how to efficiently use and create turtle designs in AutoCAD, the benefits of DWG turtle blocks, and best practices for integrating these elements into your projects.
Why Use Turtle Blocks in CAD Projects?
Turtle blocks in DWG format offer a versatile solution for professionals who need accurate representations of turtles in their drawings. Whether for landscape architecture, zoological exhibits, signage, or educational illustrations, a turtle CAD block ensures:
– Precision: Ready-made turtle DWG blocks save time by providing detailed and scalable representations.
– Consistency: Using standardized turtle symbols maintains uniformity across multiple drawings.
– Customization: CAD turtle blocks can be easily edited to match specific project requirements.
Downloading and Importing Turtle DWG Files
When searching for a high-quality turtle DWG file, it’s essential to use reputable DWG libraries or AutoCAD resource websites. These libraries offer a wide range of CAD blocks, including various turtle postures (top view, side view, swimming, resting). To import a turtle DWG block into your AutoCAD project:
1. Download the desired turtle DWG file from a trusted CAD library website.
2. Open your project drawing in AutoCAD.
3. Use the “Insert” function to browse for the turtle DWG block.
4. Place the turtle block at the desired scale and orientation.
5. Edit as necessary using AutoCAD’s modification tools.
Creating Custom Turtle Blocks in AutoCAD
For specialized requirements, you may need to create a custom turtle block. Follow these steps for precise results:
1. Draw the Outline: Use polyline and spline tools to sketch the turtle’s shell and body.
2. Add Details: Incorporate patterns, legs, and facial features with hatch and line tools.
3. Group Elements: Use the “Block” command to group all relevant lines and shapes.
4. Save for Reuse: Store your custom turtle block in a dedicated DWG library for future projects.
Technical Tips for Turtle CAD Blocks
– Layer Management: Place turtle elements on dedicated layers for easy visibility control.
– Scalability: Draw turtle blocks at a 1:1 scale for maximum flexibility.
– Annotation: Add relevant text or attributes to describe the turtle block for clear documentation.
Applications of Turtle DWG Blocks
Turtle blocks are utilized across a broad spectrum of disciplines:
– Landscape Architecture: Place turtle symbols in water features or natural habitats.
– Educational Drawings: Illustrate biology or environmental science concepts.
– Architectural Signage: Use turtle motifs in wayfinding systems, especially in nature reserves or aquariums.
– Zoological Planning: Design accurate animal enclosures with representative turtle figures.
Best Practices for Turtle CAD Library Management
Maintaining an organized CAD library is crucial for efficiency. Here’s how to optimize your turtle DWG collection:
– Categorize turtle blocks by view (plan, elevation, perspective) and style (realistic, schematic).
– Regularly update your turtle DWG files to ensure compatibility with the latest AutoCAD versions.
– Tag files with relevant metadata, such as scale, date, and designer, for easy retrieval.
Conclusion
Turtle blocks in DWG format are an essential resource for engineers, CAD designers, and architects seeking detailed and accurate representations of turtles in their projects. By utilizing reputable DWG libraries, customizing blocks as needed, and following best practices for CAD management, professionals can enhance their workflow and ensure high-quality results. Integrating turtle designs into your AutoCAD projects not only adds visual interest but also improves documentation and communication within multidisciplinary teams.
For more turtle DWG block downloads and technical resources, explore leading AutoCAD library websites to keep your design toolkit up to date.
Please log in or register to download this file.
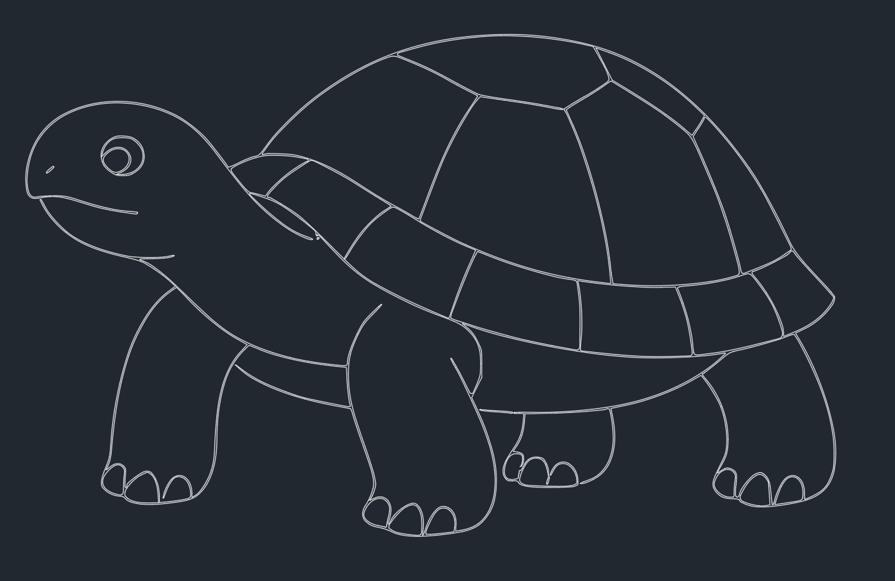
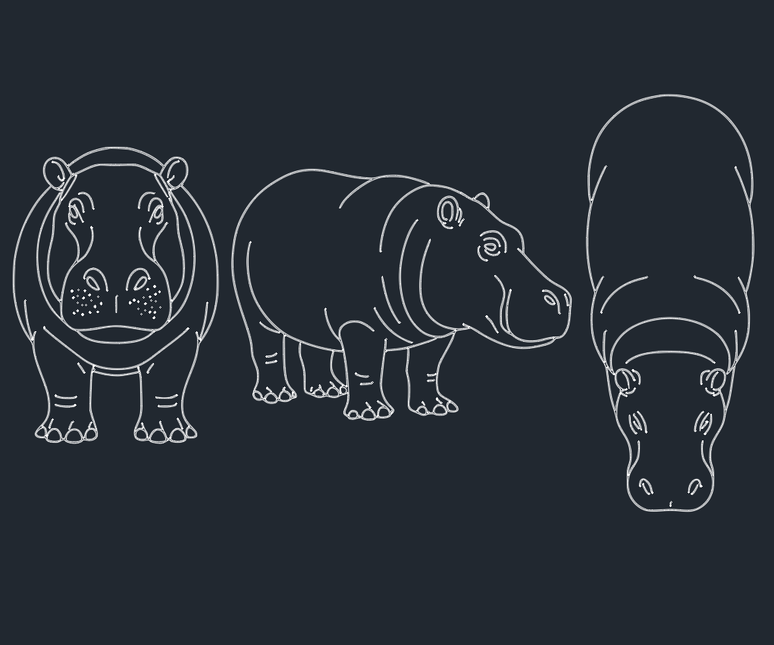
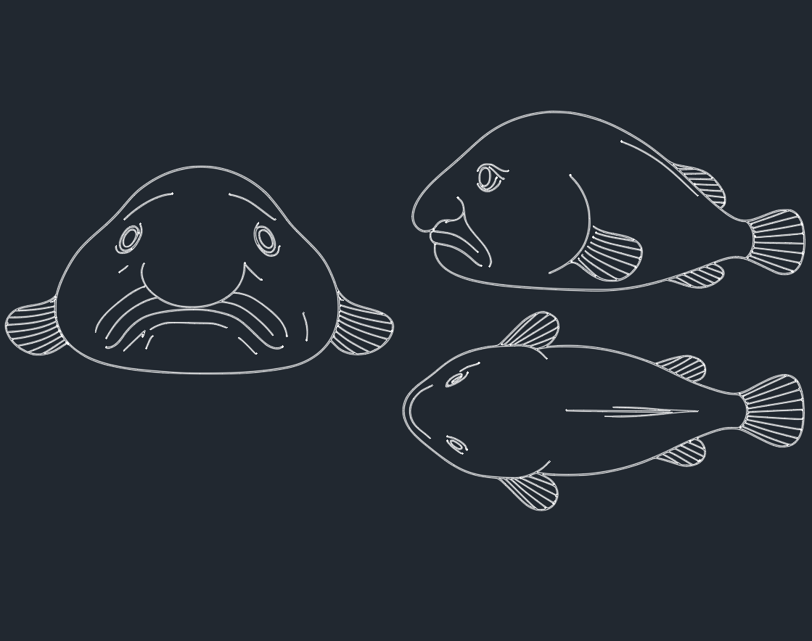
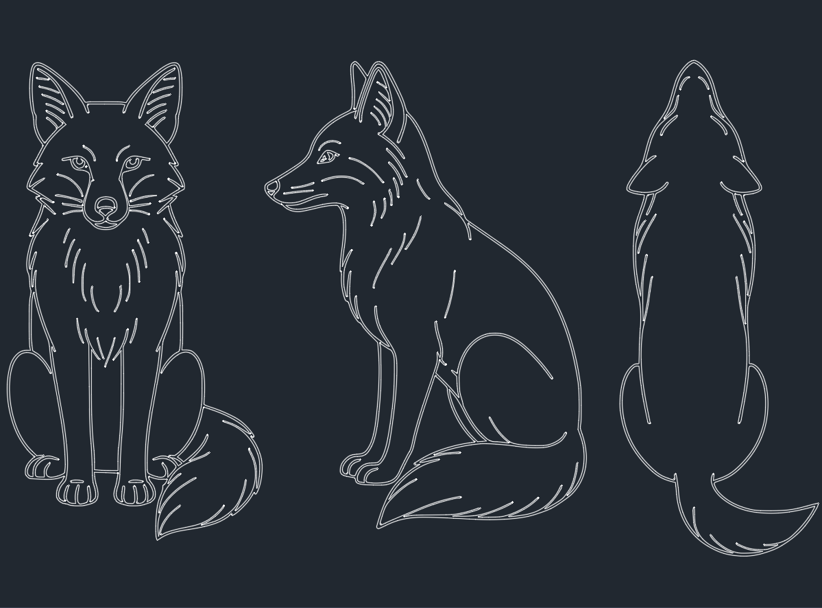
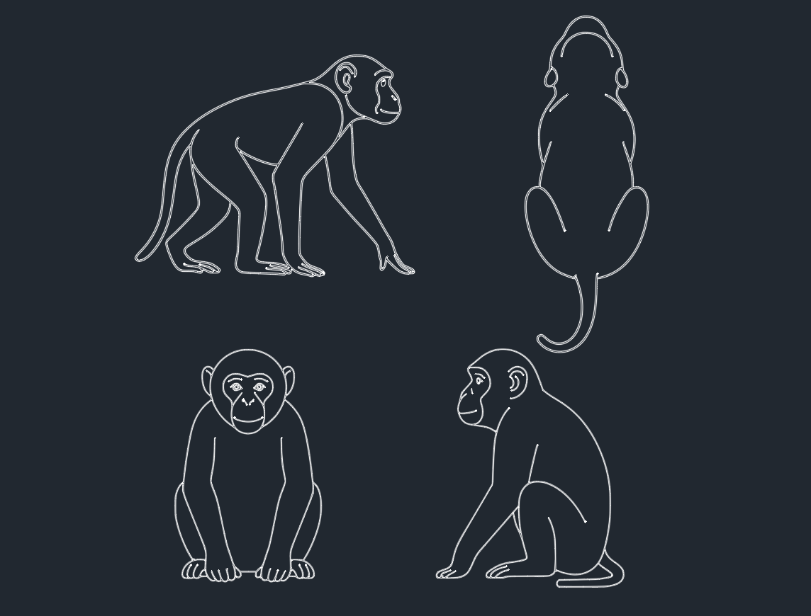
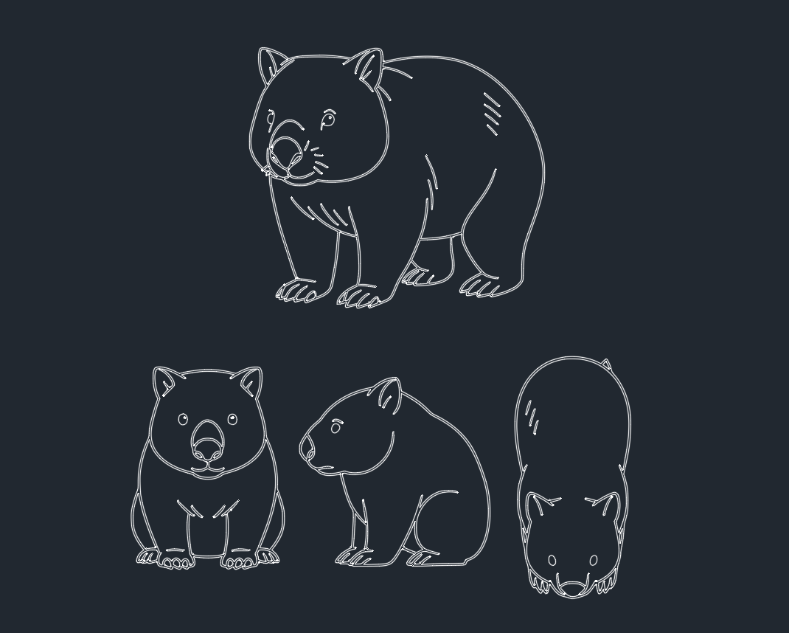
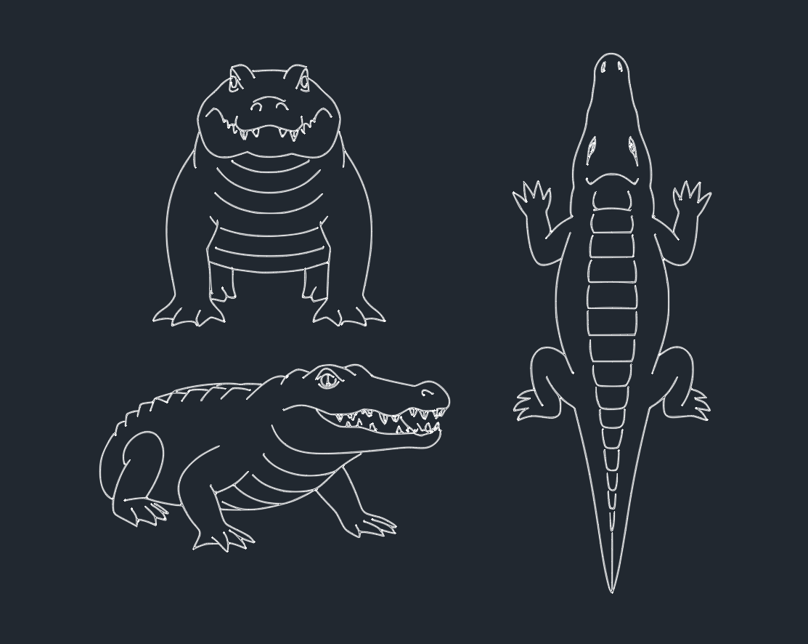
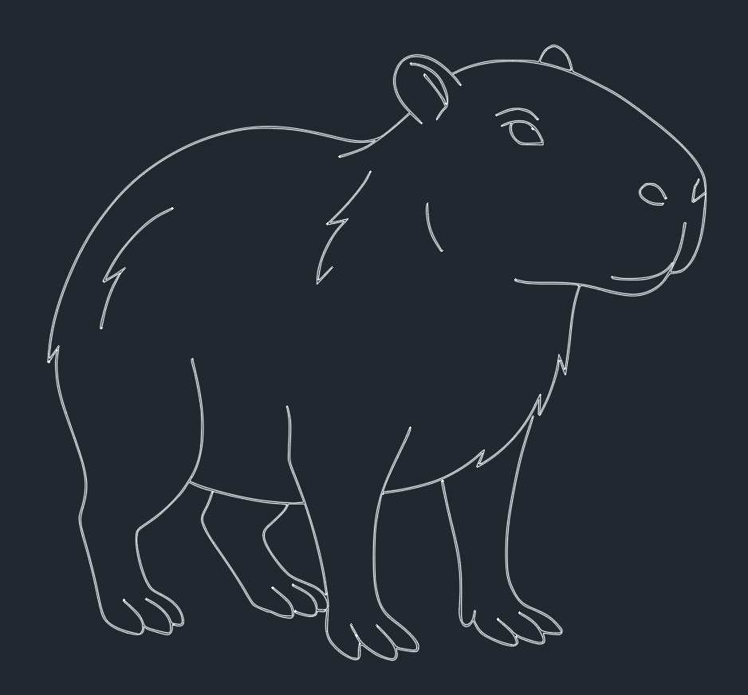
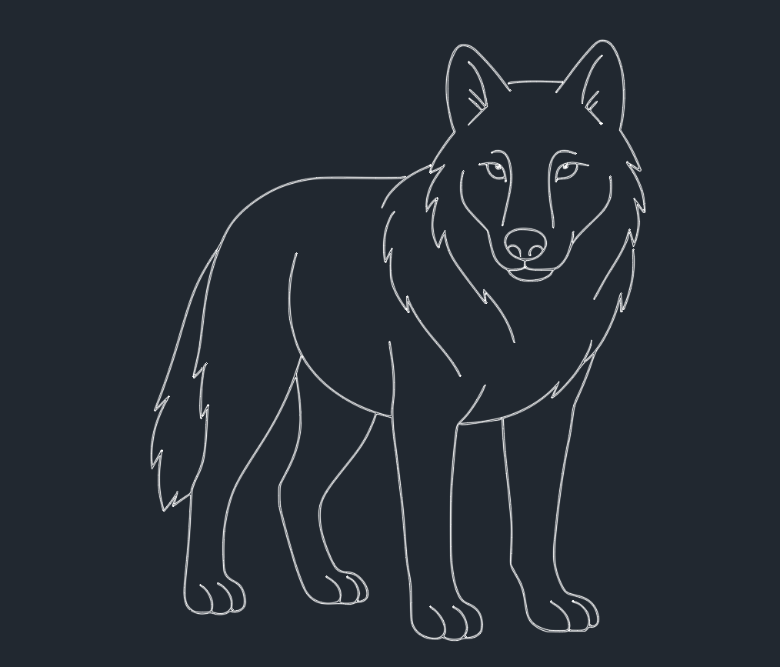
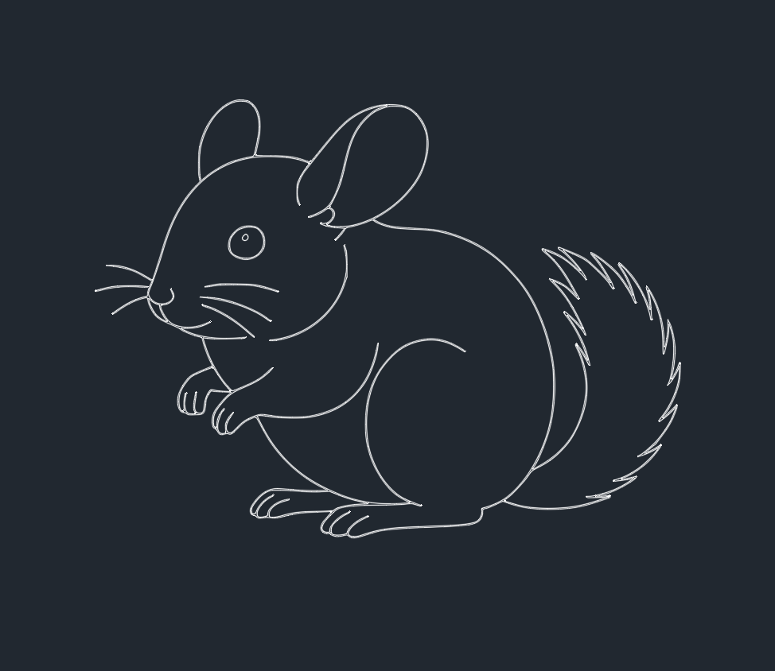
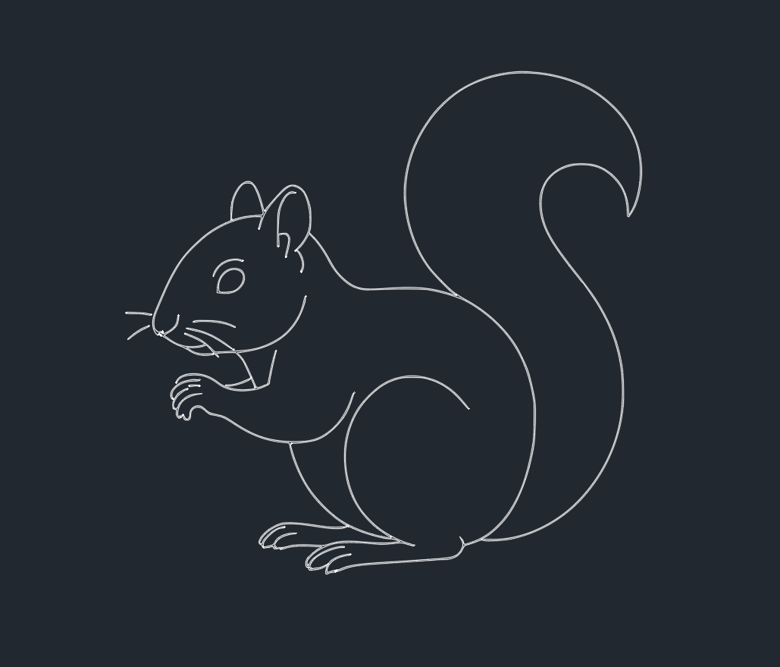
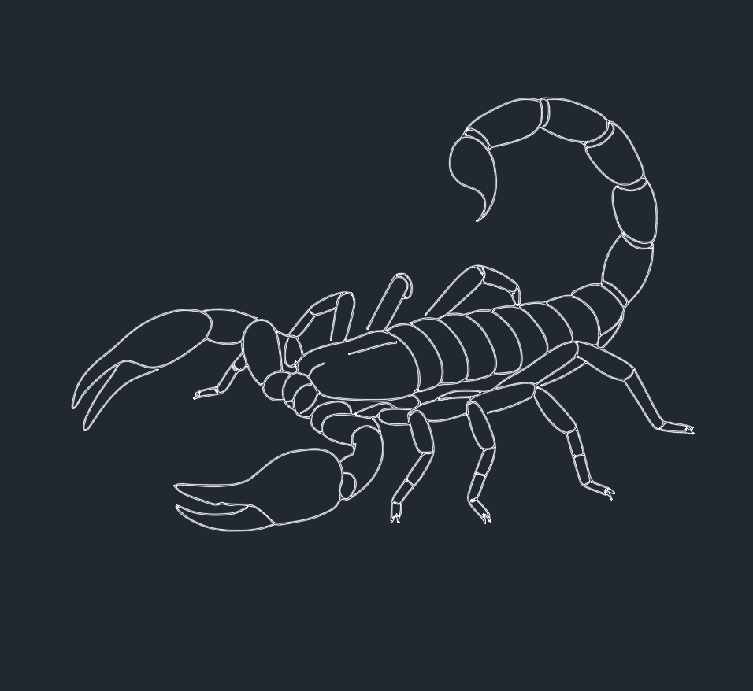
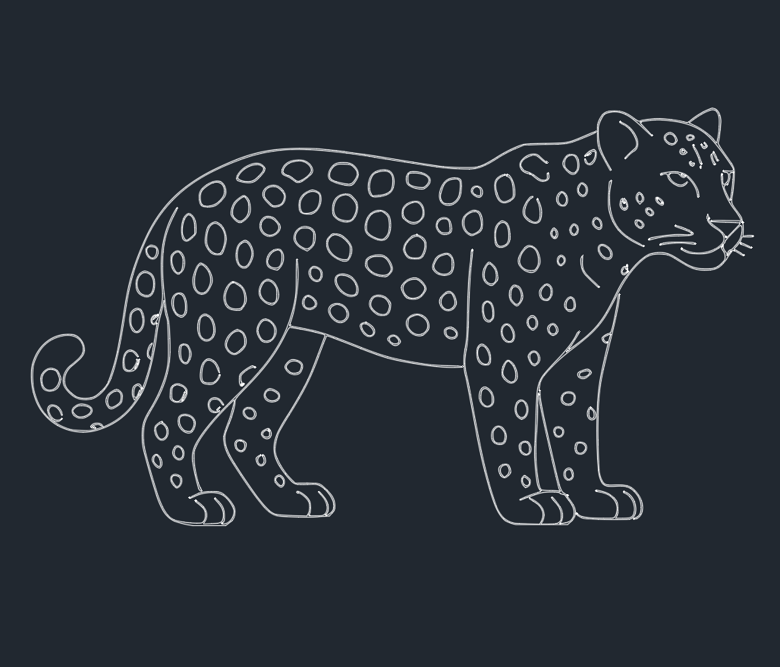
Leave a Reply
You must be logged in to post a comment.