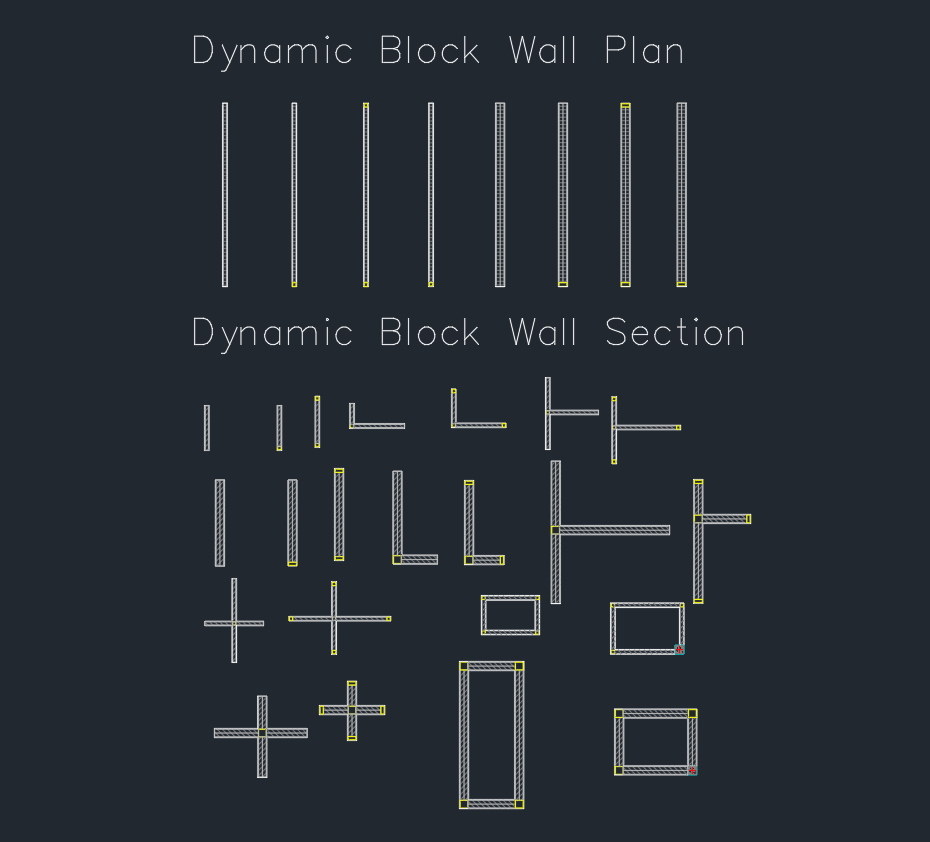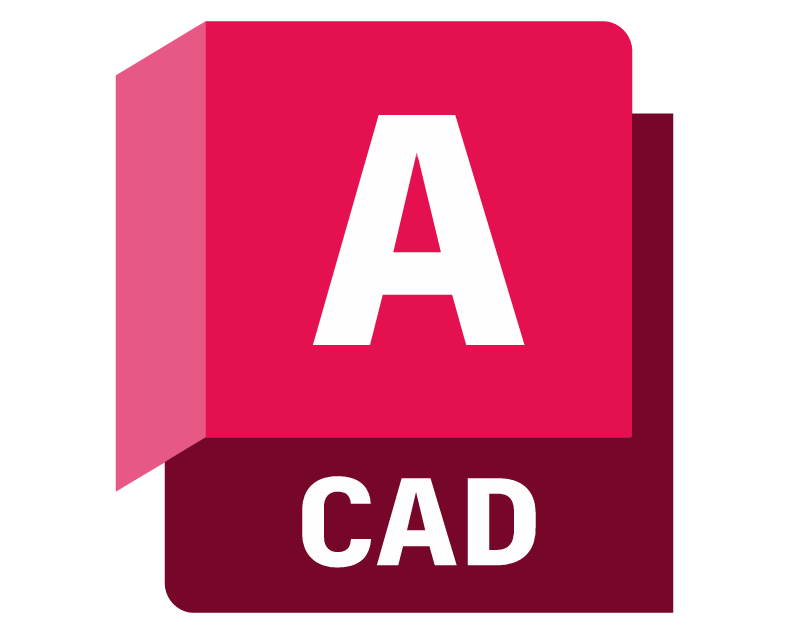Download the Wall Dynamic Block DWG file, a high-quality CAD block designed for architects, engineers, and designers working on architectural drawings and construction plans. This dynamic block allows you to easily modify wall length, thickness, and orientation directly within your AutoCAD project, streamlining your drafting process. The Wall Dynamic Block is fully compatible with AutoCAD and other popular CAD software, ensuring seamless integration into your workflow. Ideal for floor plans, elevation designs, and renovation projects, this DWG file enhances accuracy and efficiency in creating customized wall layouts for residential, commercial, or industrial applications.
Please log in or register to download this file.












Leave a Reply
You must be logged in to post a comment.