Download a precise H-Beam Profiles Dynamic Block in DWG format, designed for AutoCAD and compatible CAD software. This dynamic block includes a range of standard H-beam sizes with adjustable parameters, making it easy to customize dimensions directly within your drawings. Ideal for structural engineers, architects, and steel detailers, this block ensures accuracy, consistency, and compliance with industry standards. Clean layers, accurate scaling, and editable properties help streamline steel structure design, reduce drafting time, and improve documentation quality. Perfect for architectural layouts, construction plans, and steel fabrication drawings.
Please log in or register to download this file.
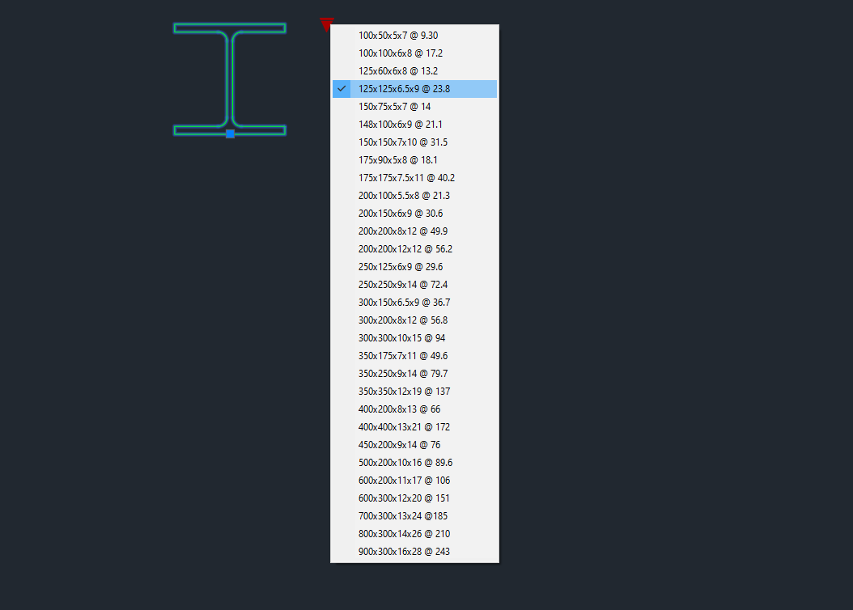
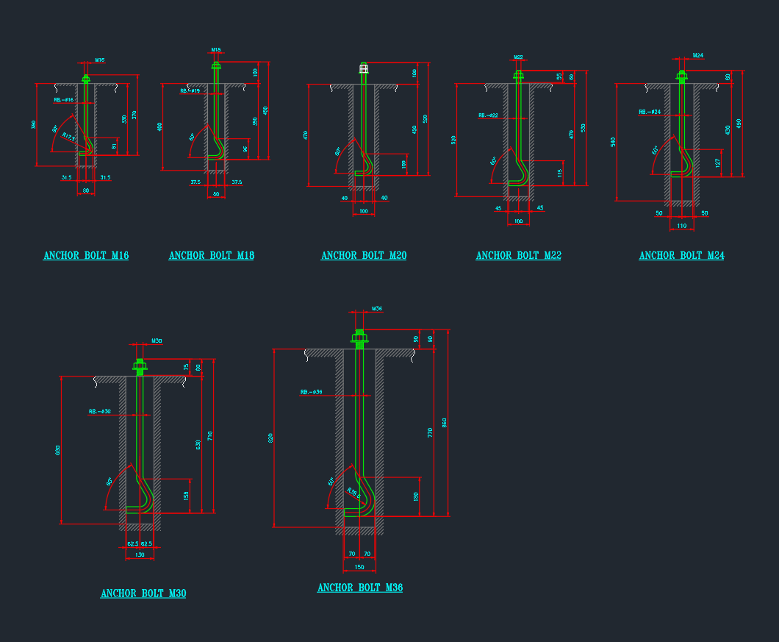
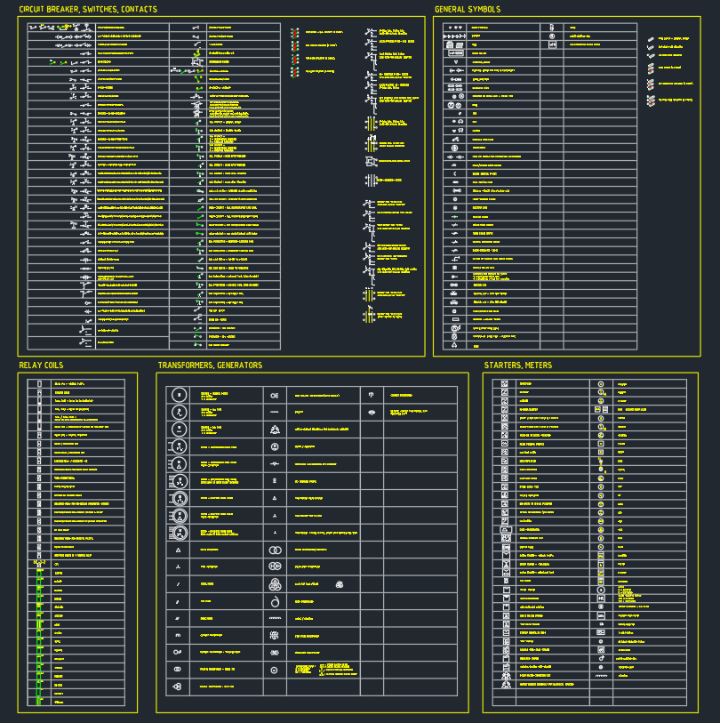
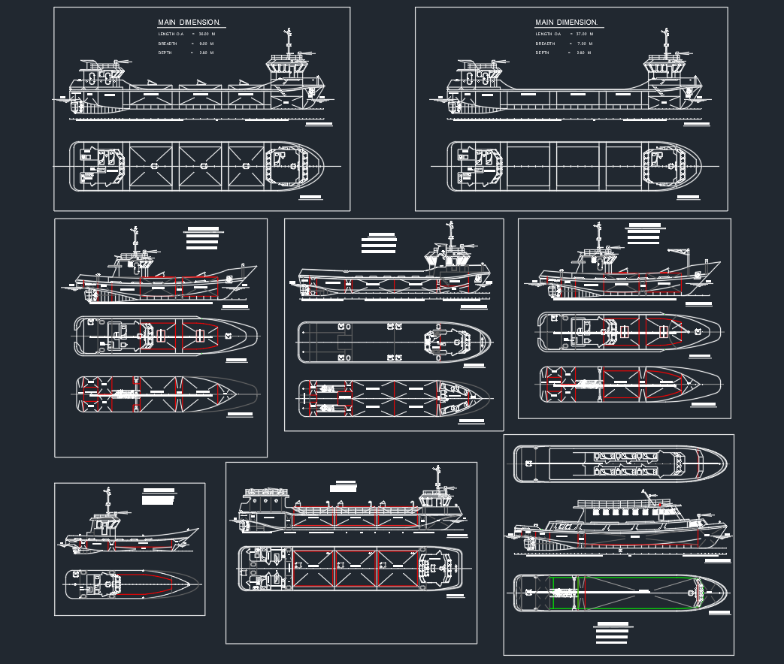
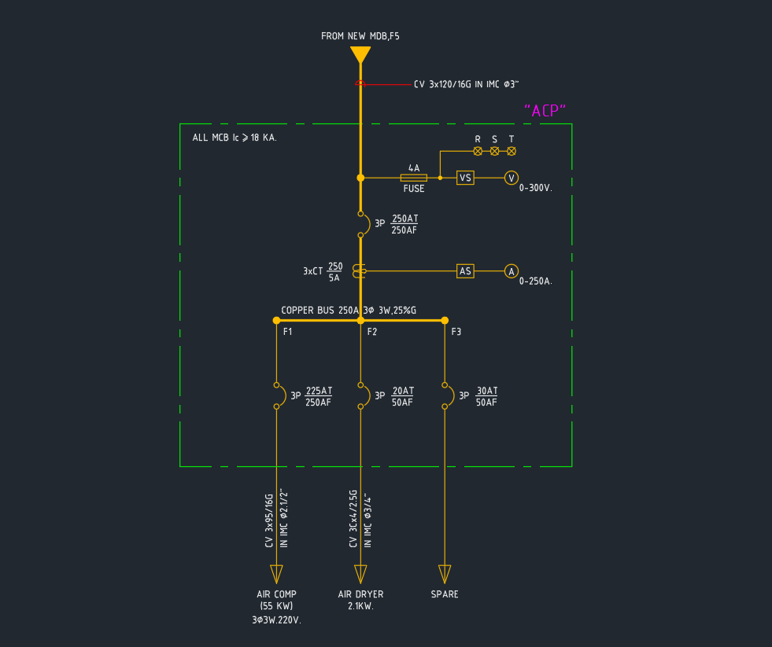
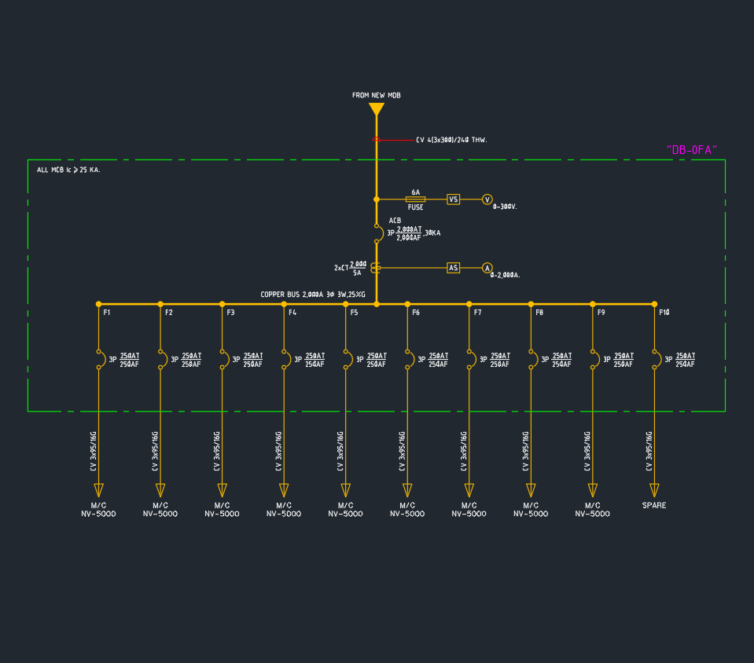
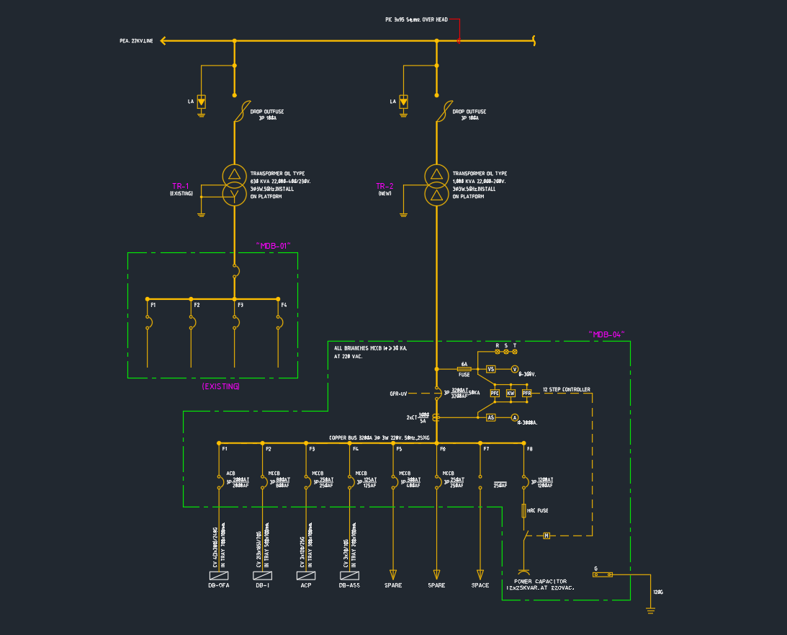
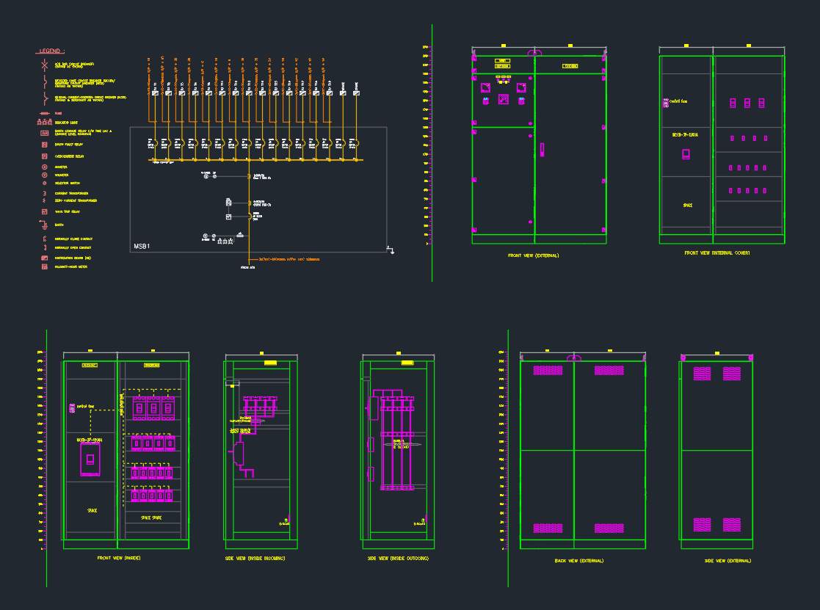
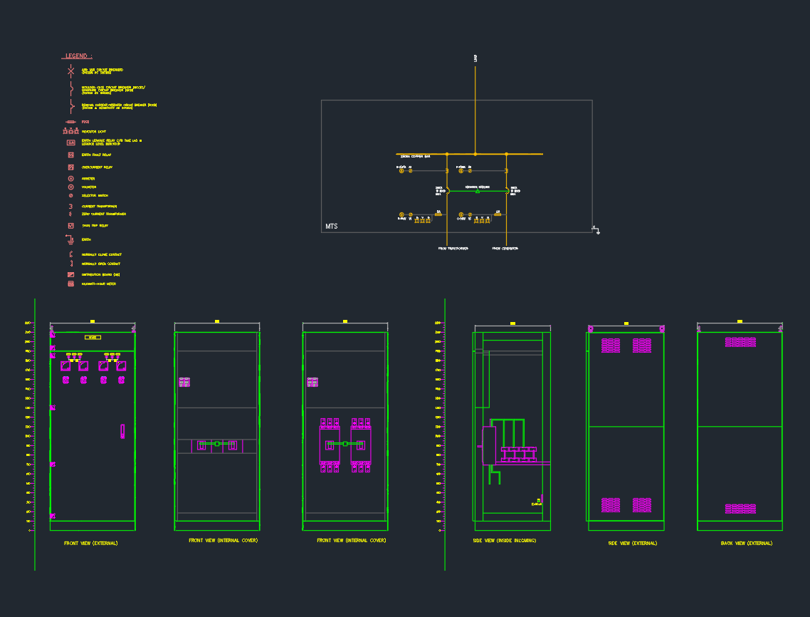
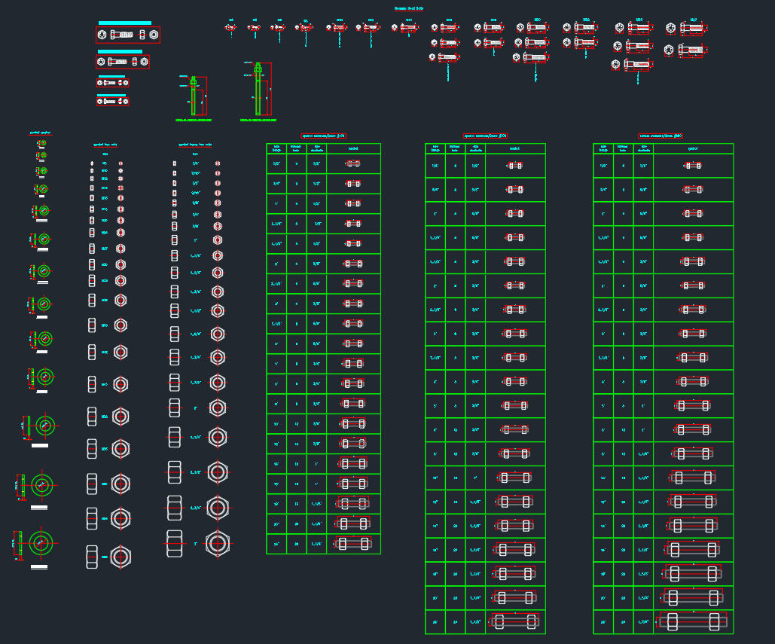
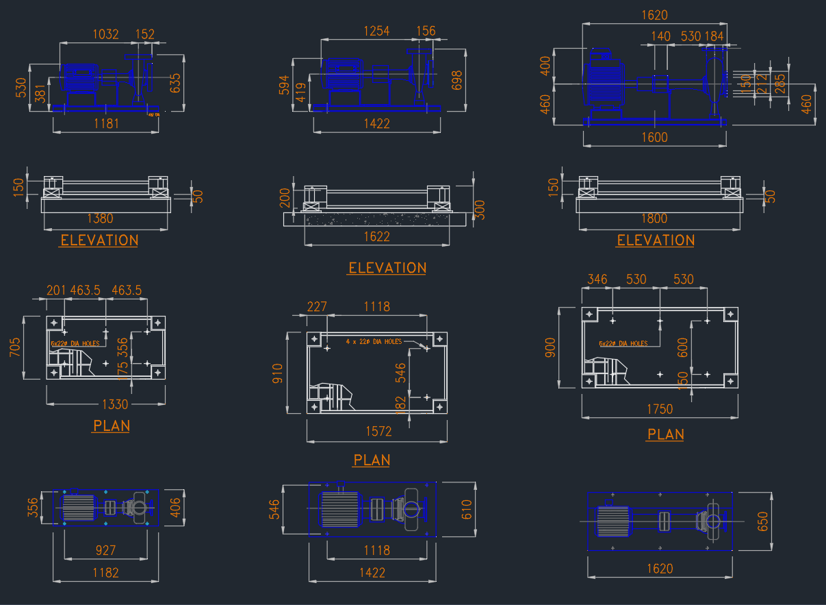
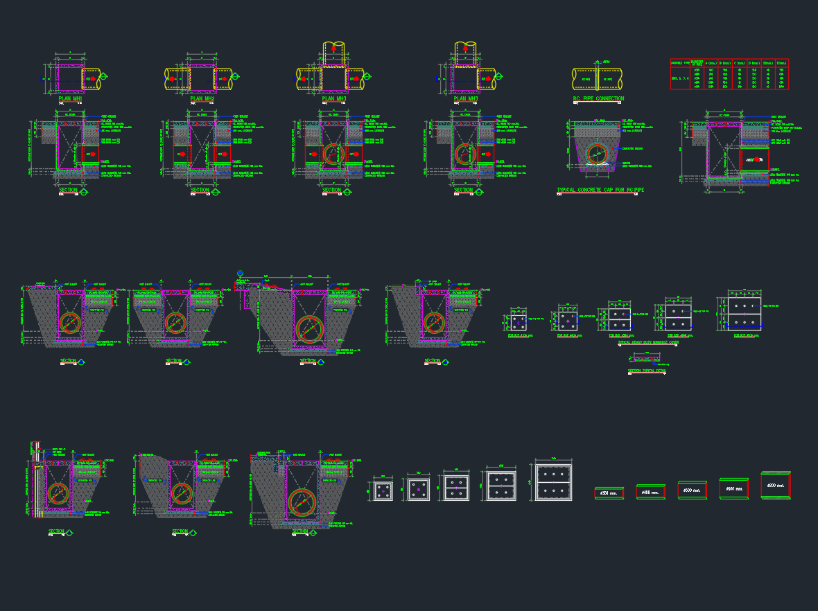
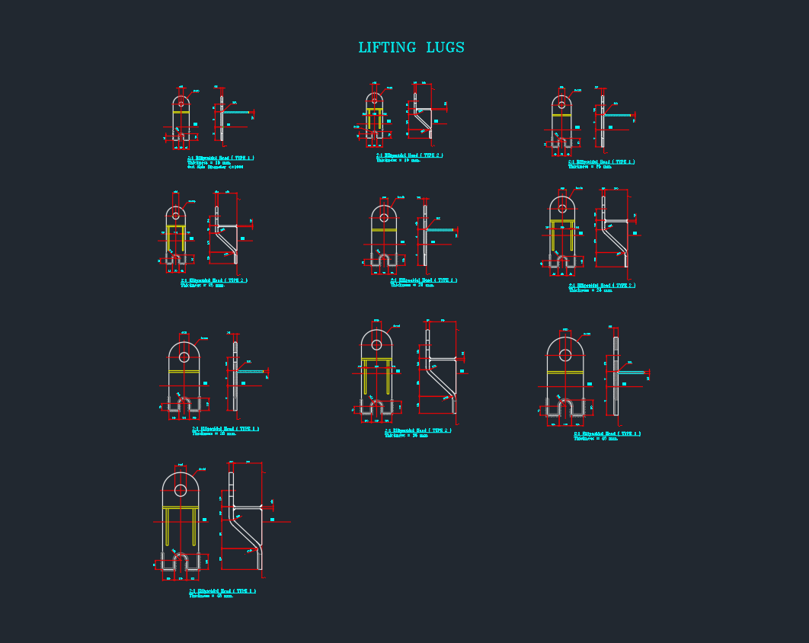
Leave a Reply
You must be logged in to post a comment.