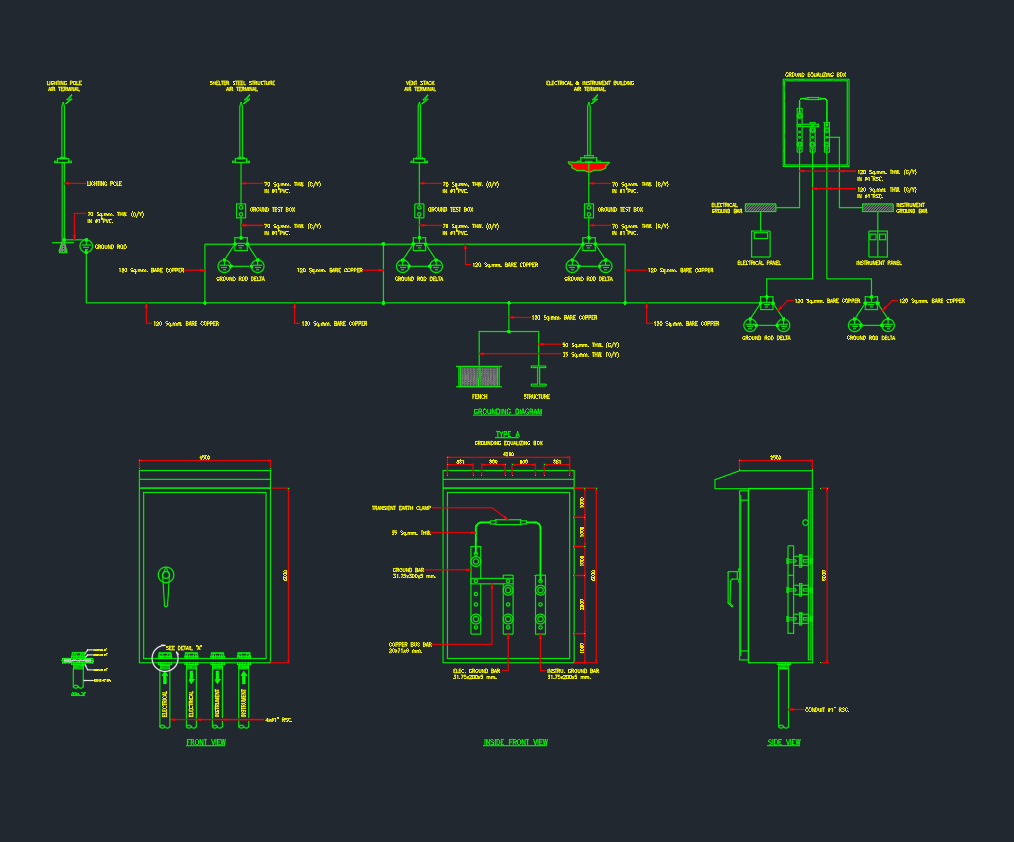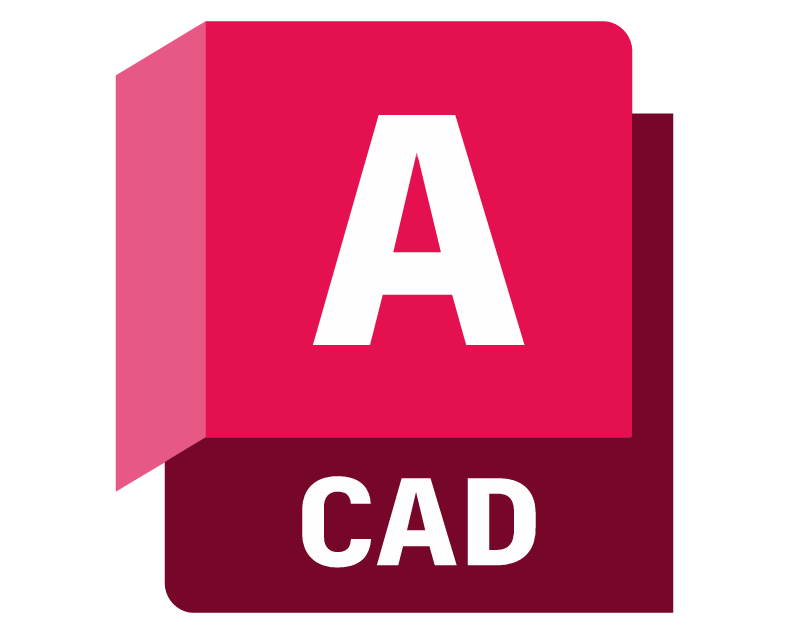Download a high-quality Grounding Box DWG file, perfect for electrical and construction projects. This CAD Block is meticulously designed for seamless integration into your AutoCAD drawings, ensuring accuracy and professional results. The file features a detailed Grounding Box layout that can be used in site planning, electrical installations, and grounding system designs. Compatible with all versions of AutoCAD, this DWG file saves you time and enhances productivity. Ideal for architects, engineers, and contractors looking for reliable and ready-to-use CAD resources for their grounding box requirements.
Please log in or register to download this file.












Leave a Reply
You must be logged in to post a comment.