Looking for a high-quality **window CAD block** in DWG format? Our downloadable window CAD block is ideal for architects, designers, and engineers who need precise and editable window details for their projects. This DWG file contains fully-scalable window CAD blocks, making it easy to insert, customize, and integrate into your architectural drawings. Perfect for floor plans, elevation views, or construction documents, this CAD block is compatible with all versions of AutoCAD and other CAD software supporting DWG files. Enhance your workflow and create professional, accurate designs with this essential window CAD block.
Please log in or register to download this file.
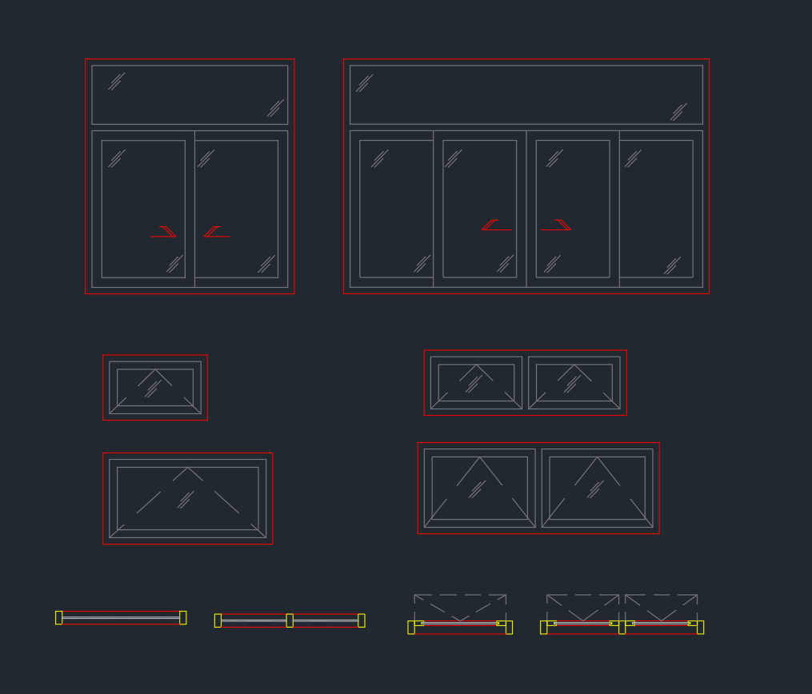
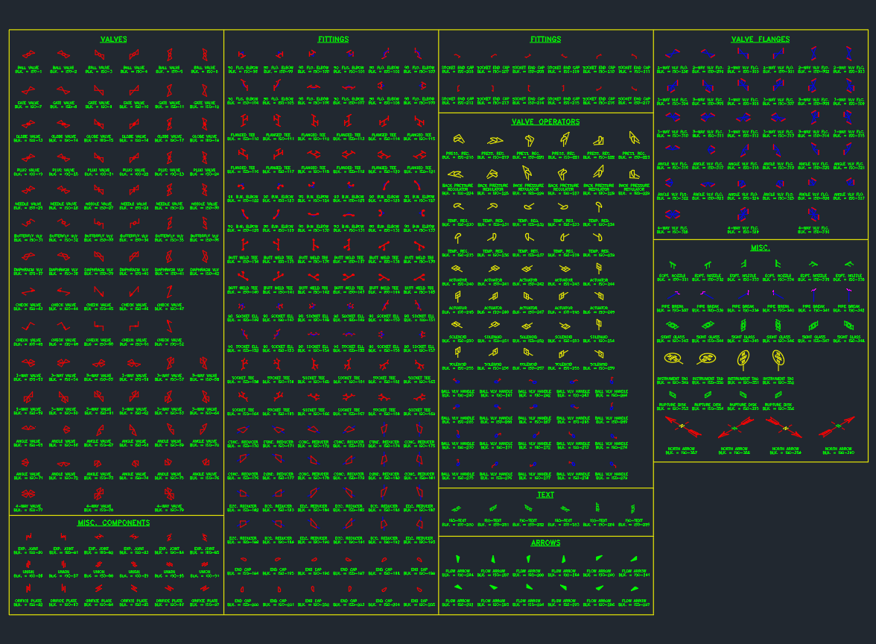
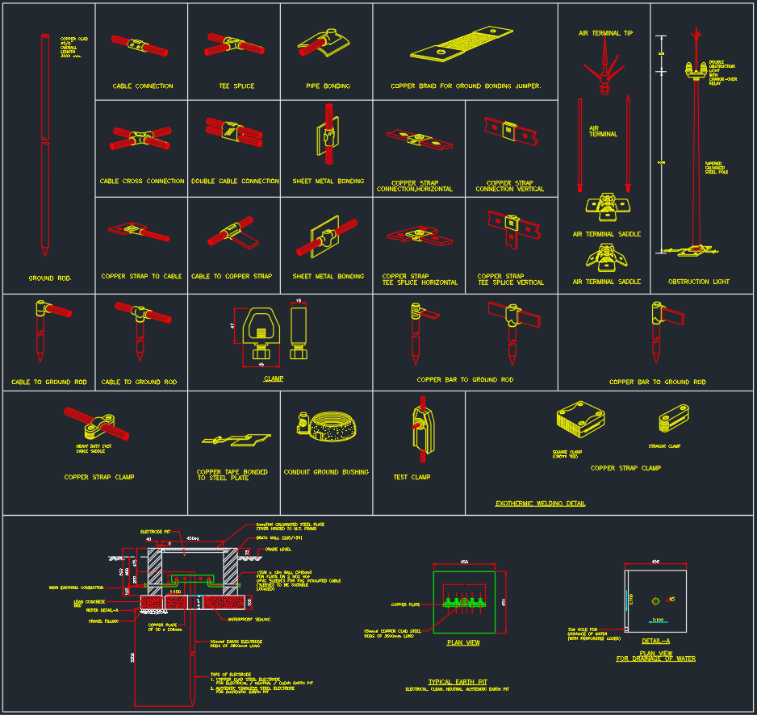
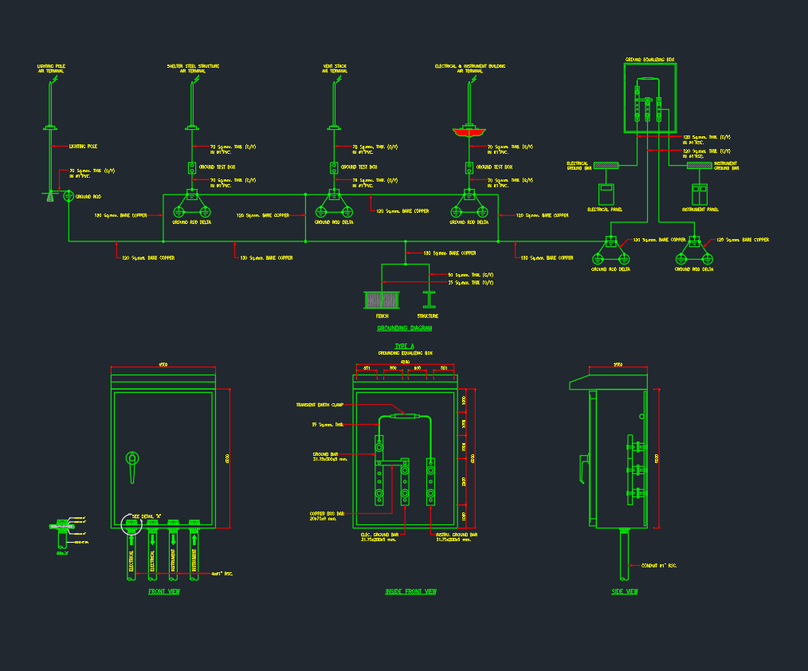
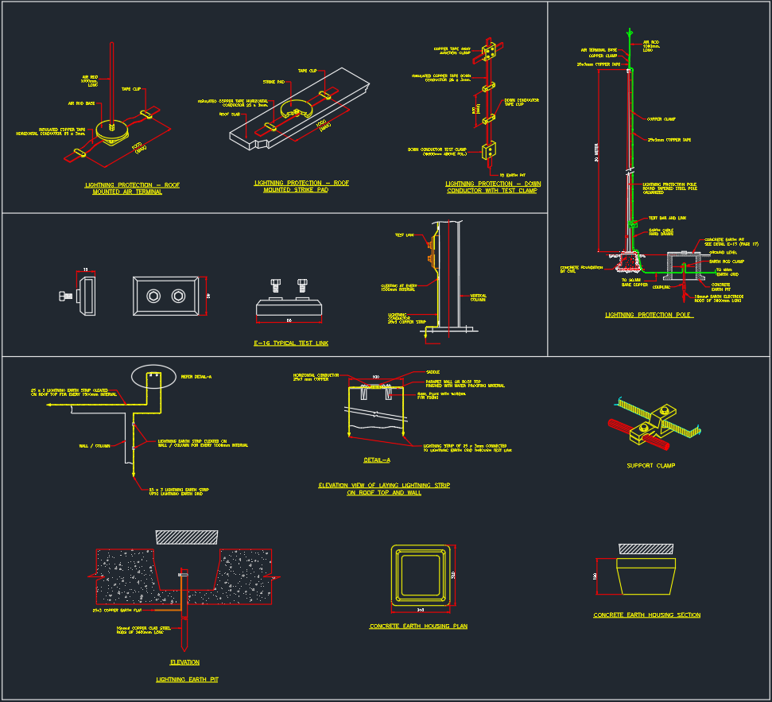
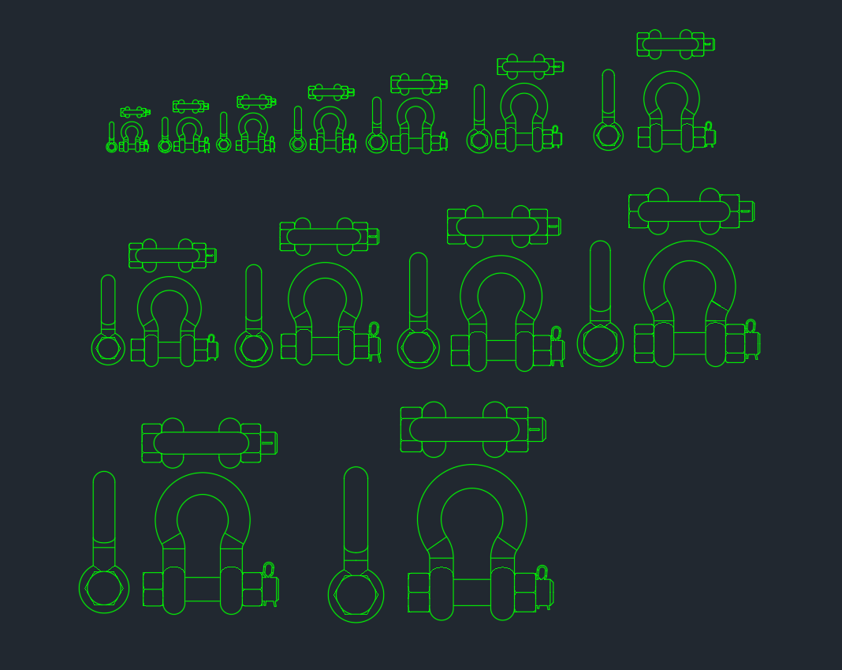
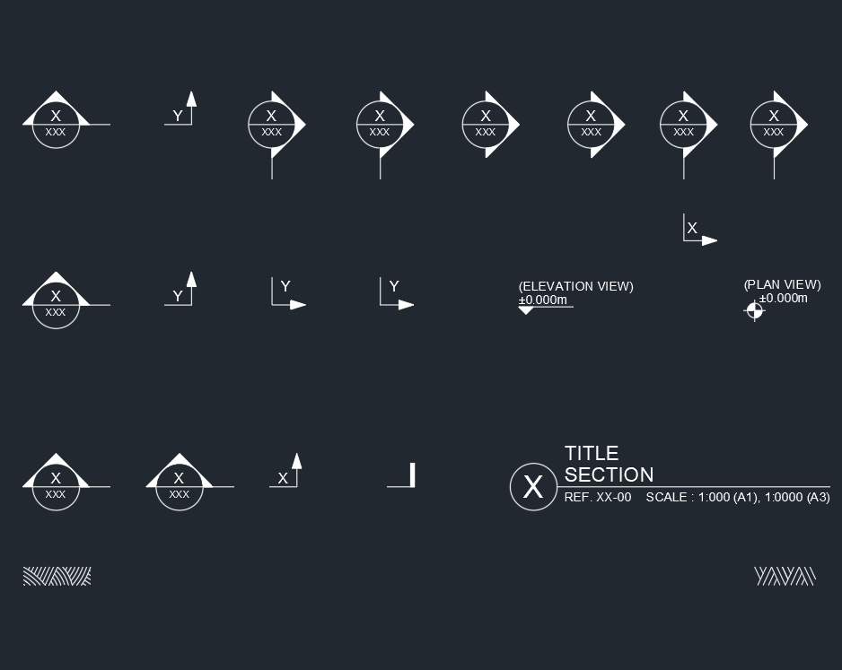
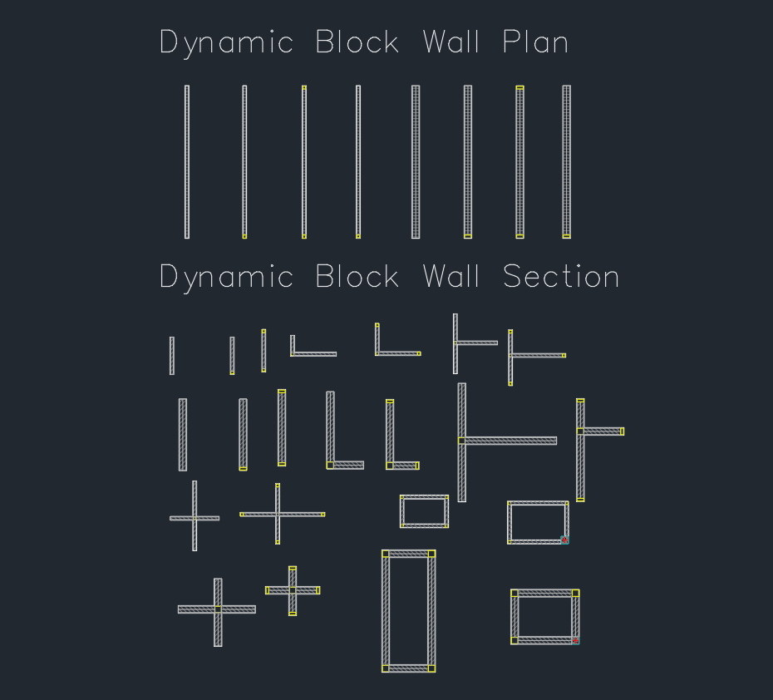
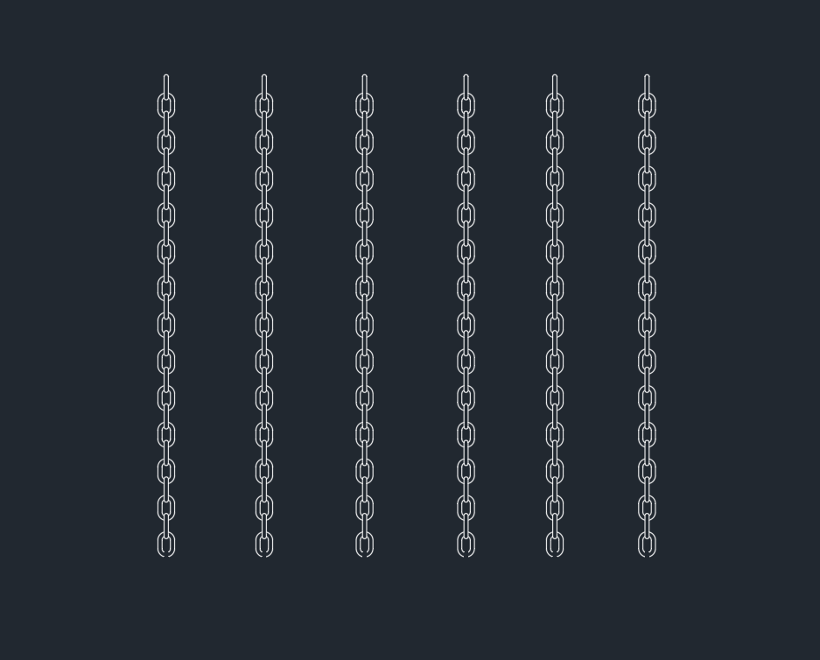
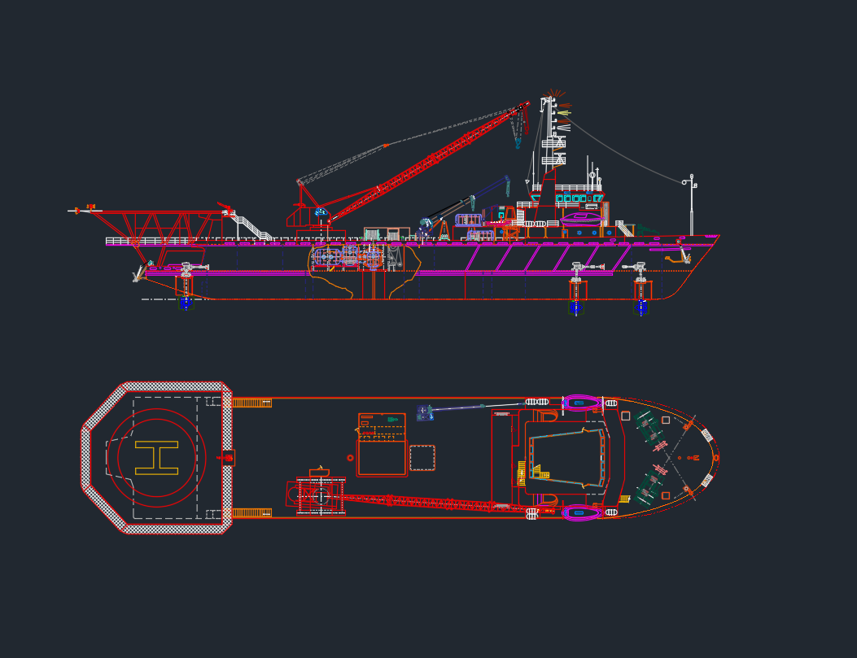
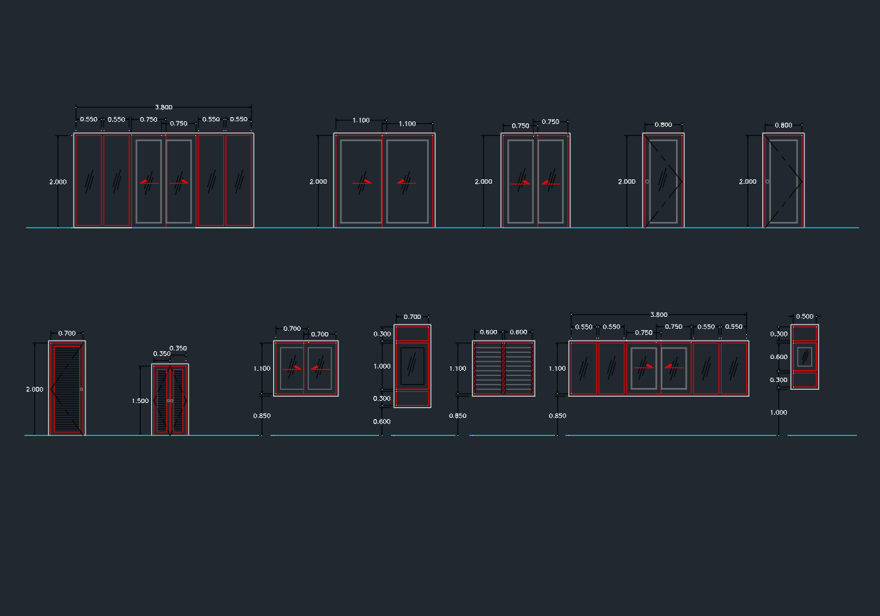
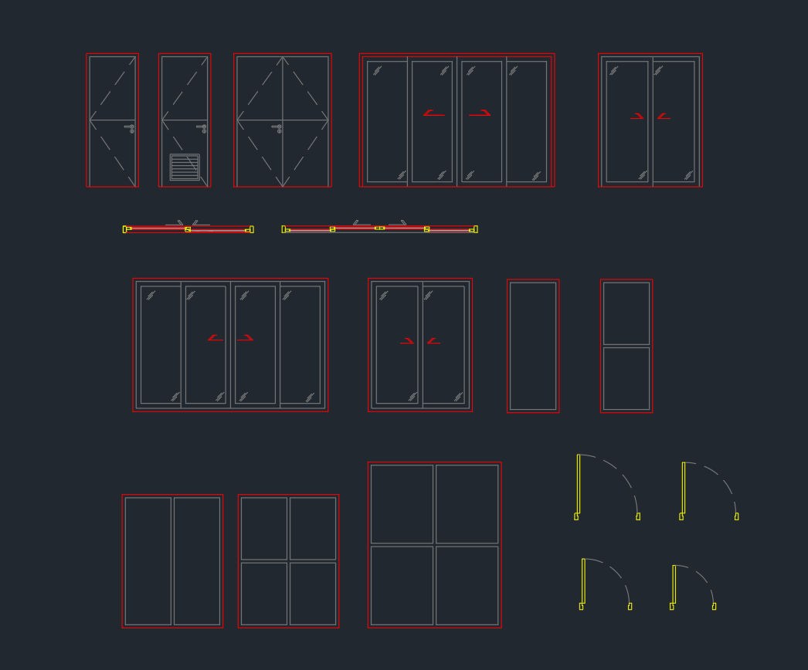
Leave a Reply
You must be logged in to post a comment.