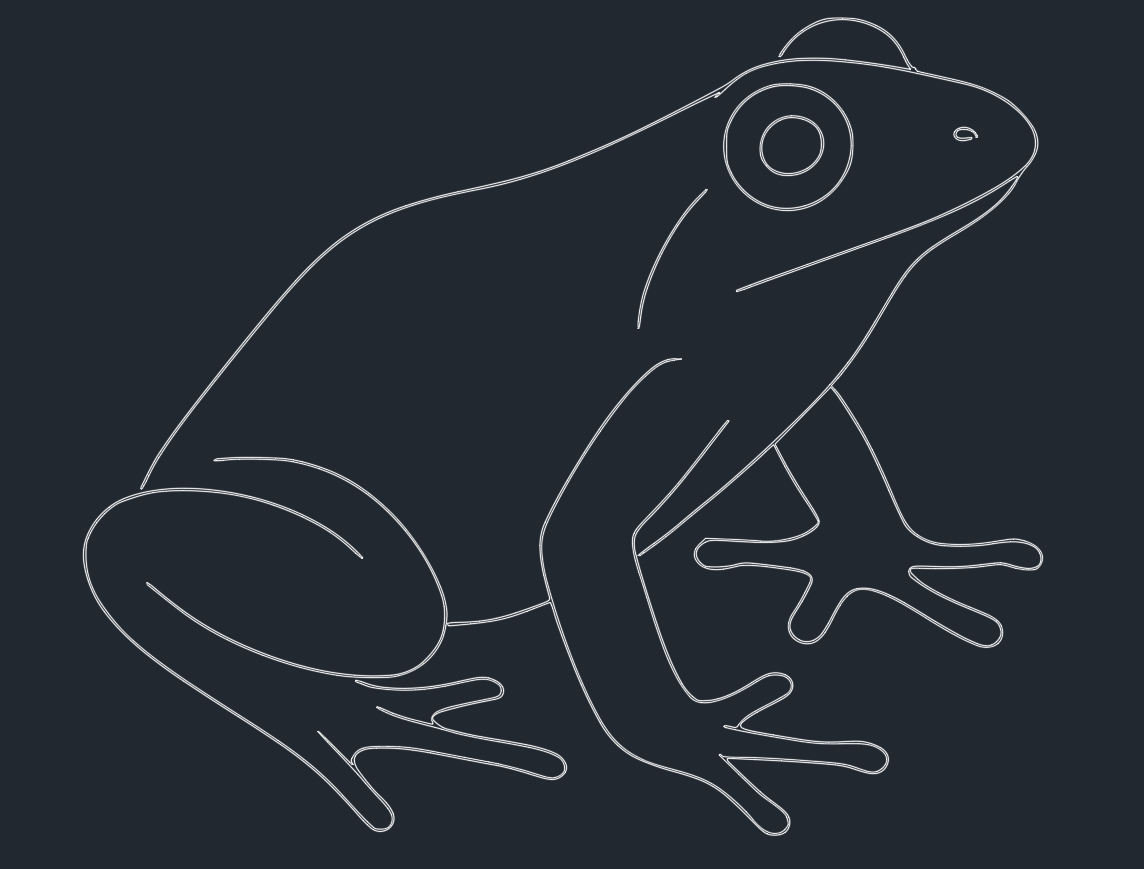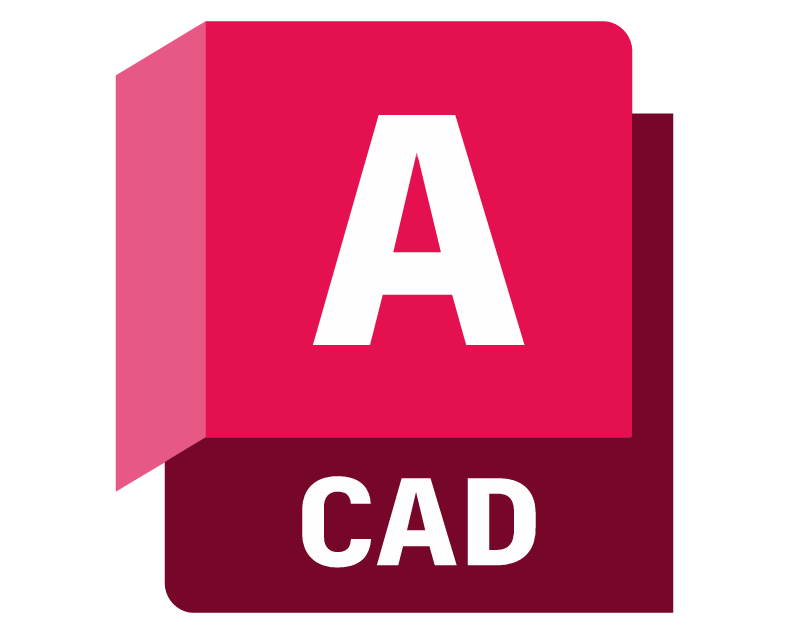Introduction to Frog in Engineering and CAD Design
In the realm of engineering, architecture, and CAD (Computer-Aided Design), the term frog can have specific meanings beyond its common association with amphibians. In construction and design, a “frog” most often refers to a recess or indentation in a brick, or to specialized components in railway engineering. Accurately representing a frog in AutoCAD or DWG libraries is crucial for technical documentation, architectural planning, and structural analysis. This post explores the significance, applications, and best practices for modeling a frog in CAD environments.
What Is a Frog in Construction and Engineering?
Frog in Brickwork
A frog in brickwork is an indented or recessed area on one or both faces of a brick. Typically, the frog reduces the weight of the brick, provides a key for mortar, and enhances bonding between bricks in masonry construction. The depth and shape of the frog can vary based on manufacturer specifications and structural requirements.
Frog in Railway Engineering
In railway engineering, a frog refers to a component at the intersection of two rails, allowing train wheels to cross from one track to another. The frog plays a pivotal role in track switches and crossings, ensuring smooth and safe transitions.
Importance of Accurate Frog Representation in CAD
Precise modeling of a frog in AutoCAD or DWG files is essential for several reasons:
– Structural Integrity: Engineers must ensure that brick frogs are accurately depicted to calculate load distribution and mortar volume.
– Material Estimation: Architects can optimize material usage and cost by referencing CAD blocks with correctly sized frogs.
– Railway Safety: For railway applications, detailed frog models are vital for simulating wheel-rail interactions and stress points.
Modeling Frogs in AutoCAD and DWG Libraries
Creating a Frog for Brickwork in AutoCAD
To model a brick frog in AutoCAD:
1. Start with a Brick Block: Begin by drawing the standard dimensions of the brick (e.g., 190mm x 90mm x 90mm).
2. Add the Recess: Use the `EXTRUDE` and `SUBTRACT` commands to create the recessed area. Typical frog dimensions are 10mm deep and cover around 75% of the brick’s surface area.
3. Define Material Properties: Assign suitable material properties for accurate rendering and analysis.
Incorporating Frog DWG Blocks in Your Library
DWG libraries often include pre-made frog blocks for both brickwork and railway design. When selecting a frog DWG block:
– Verify dimensions match your project specifications.
– Check that the block is drawn to scale.
– Ensure compatibility with your current CAD standards and layer management protocols.
Best Practices for Engineers and Designers
– Use Standardized Frog Blocks: Incorporate standardized DWG frog blocks to maintain consistency across projects.
– Annotate Clearly: Label each frog instance in your drawings and include relevant dimensions.
– Check Interference: For railway frogs, perform clash detection and kinematic simulations to avoid operational issues.
Downloading Frog CAD Blocks
Many CAD and DWG library websites offer downloadable frog blocks for brickwork and railway applications. When downloading, prioritize files that are:
– Optimized for Performance: Lightweight and free from unnecessary details.
– Layered Appropriately: Organized for easy modification and integration.
– Compatible Formats: Available in DWG, DXF, or compatible formats for seamless use in AutoCAD and other design software.
Conclusion
The frog is a critical feature in both masonry and railway engineering, and its accurate representation in CAD drawings is essential for engineers, designers, and architects. Utilizing high-quality, standardized frog blocks from trusted DWG libraries streamlines the design process, improves documentation accuracy, and supports efficient construction and engineering workflows. For optimal project outcomes, ensure that every frog detail is meticulously modeled, annotated, and integrated within your AutoCAD files.
Please log in or register to download this file.













Leave a Reply
You must be logged in to post a comment.