Discover a high-quality door CAD block available in DWG file format, perfect for architects, designers, and engineers working on residential or commercial projects. This door CAD block is meticulously detailed, making it ideal for floor plans, elevations, and construction drawings. Compatible with AutoCAD and most CAD software, you can easily edit and incorporate this block into your design workflow. Use this free door CAD block to save time and maintain accuracy in your architectural projects. Download now to enhance your AutoCAD library with a versatile, ready-to-use door symbol.
Please log in or register to download this file.
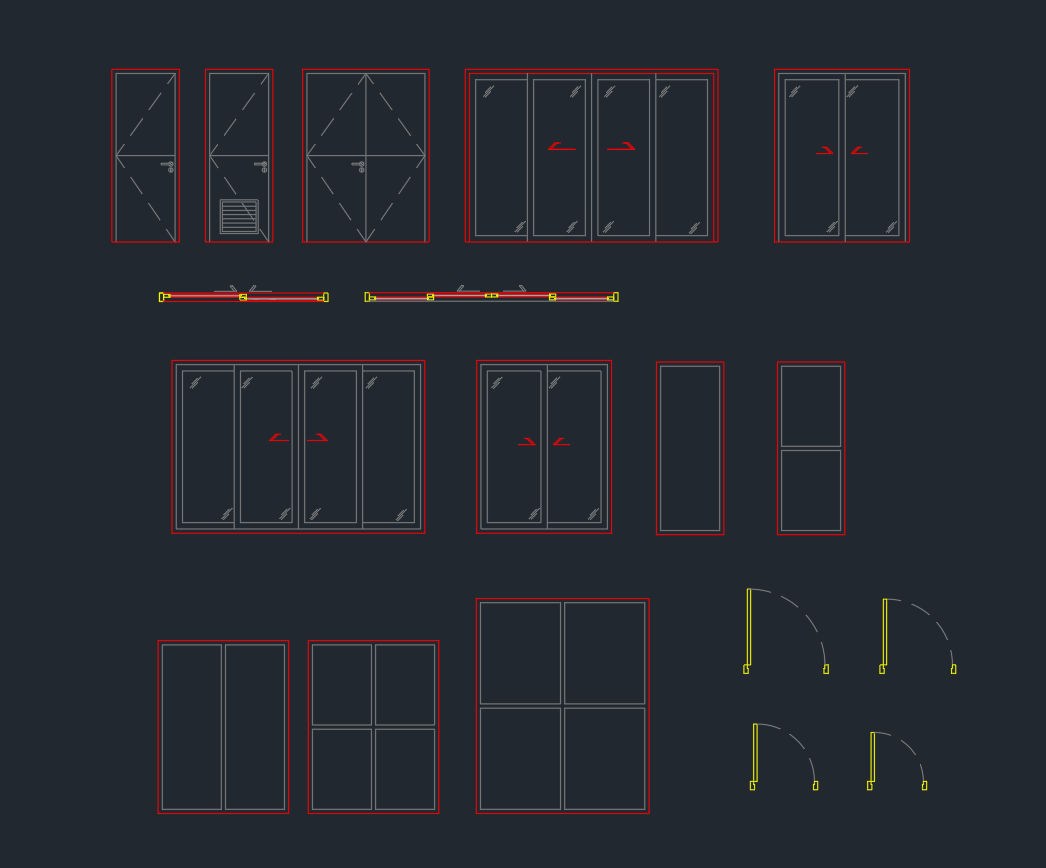






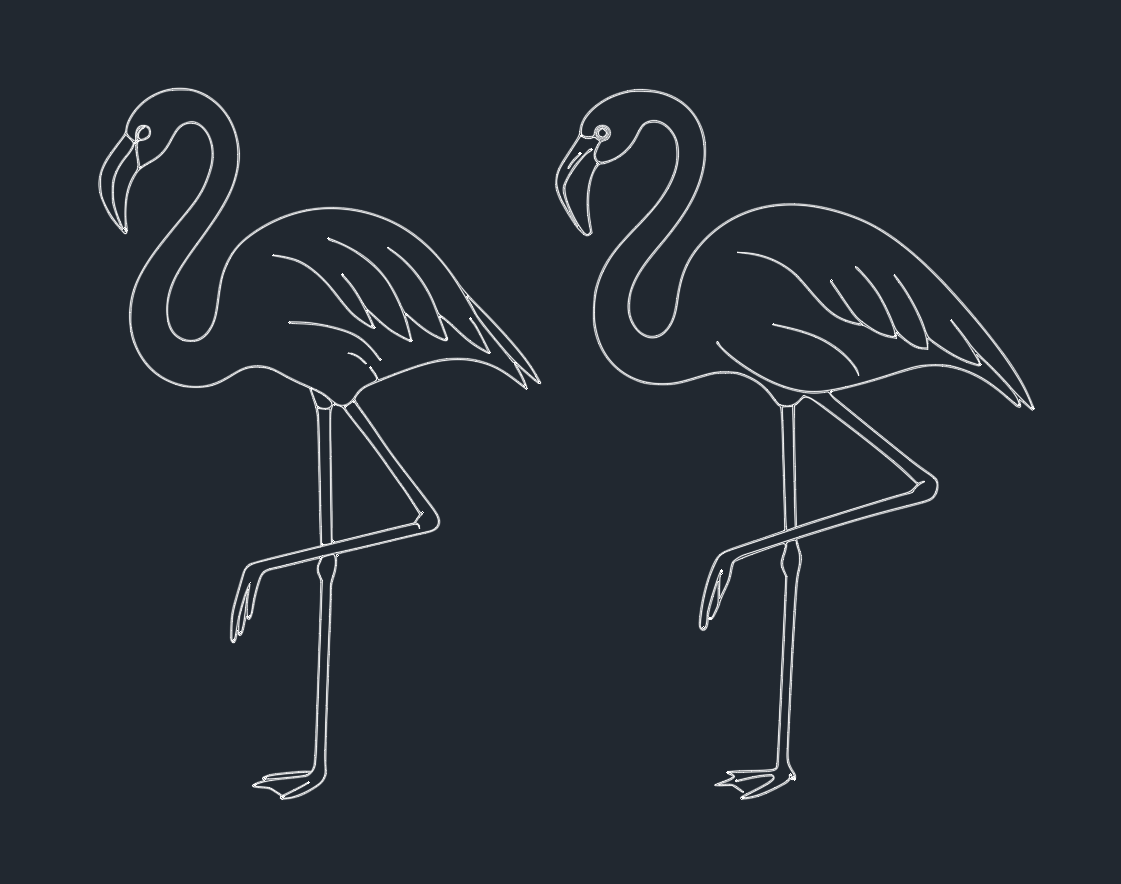


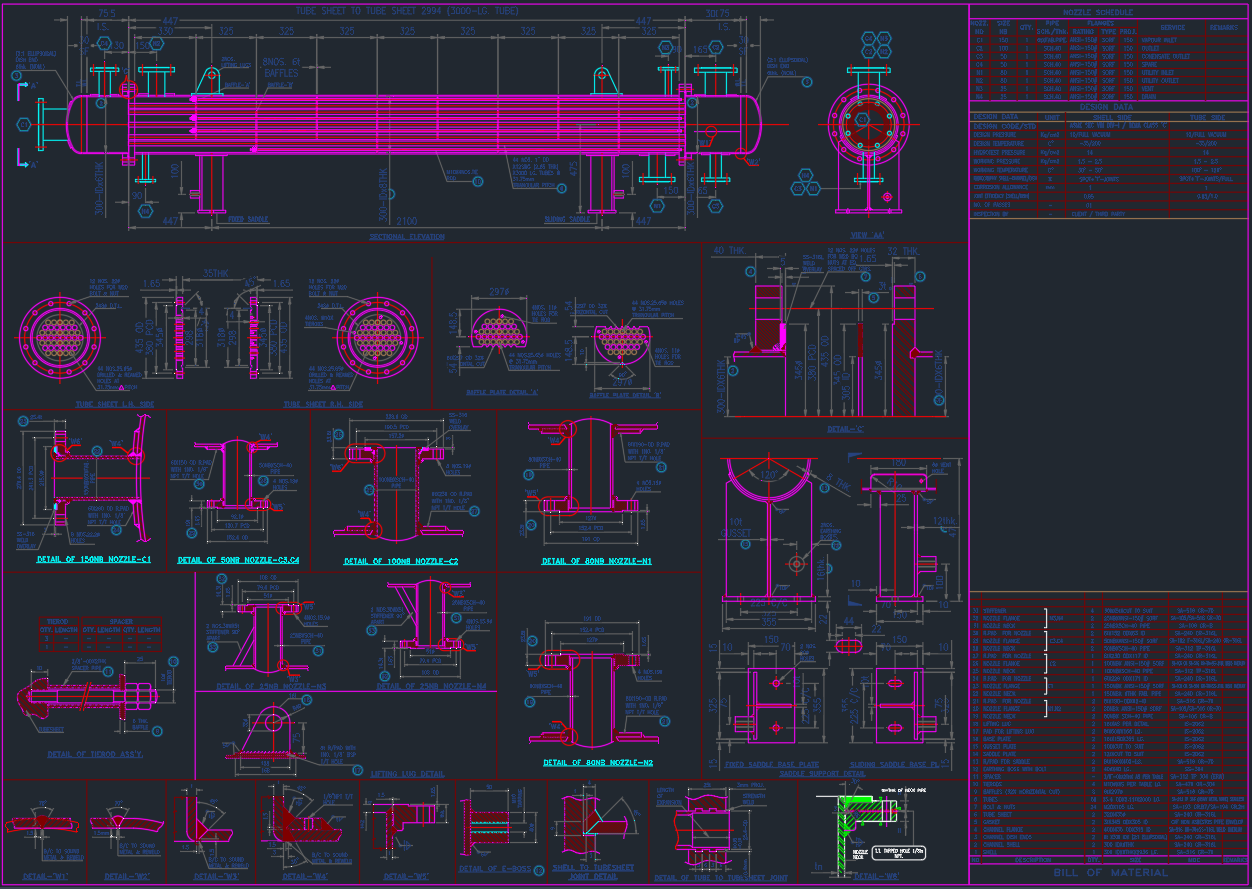
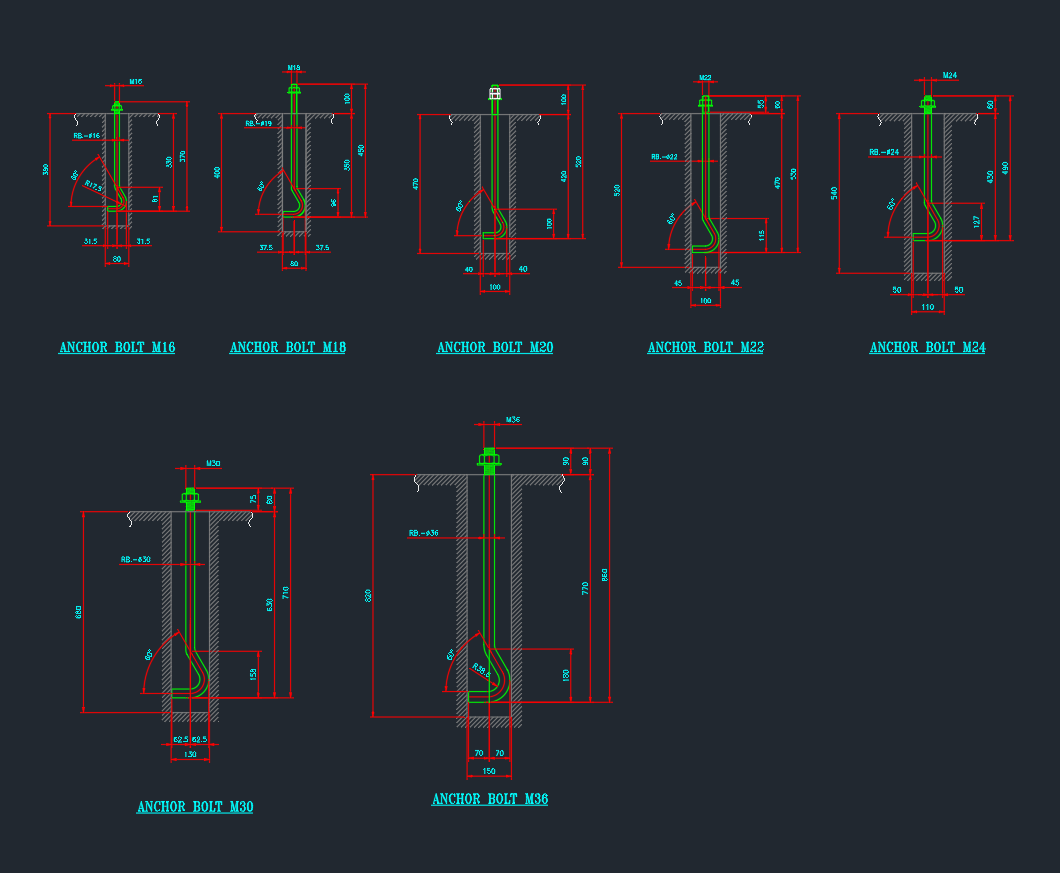
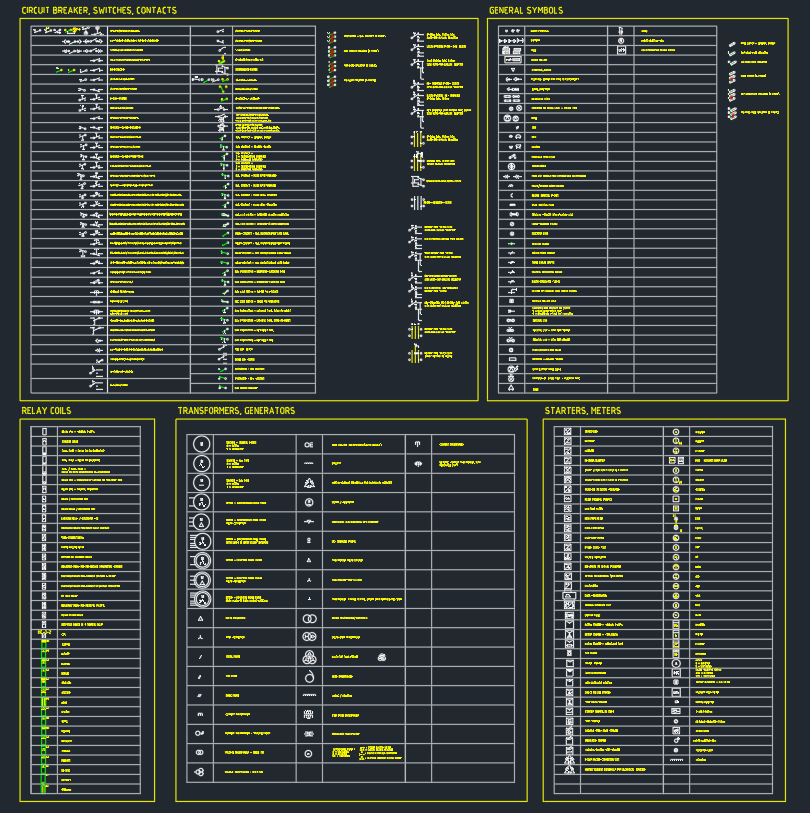
Leave a Reply
You must be logged in to post a comment.