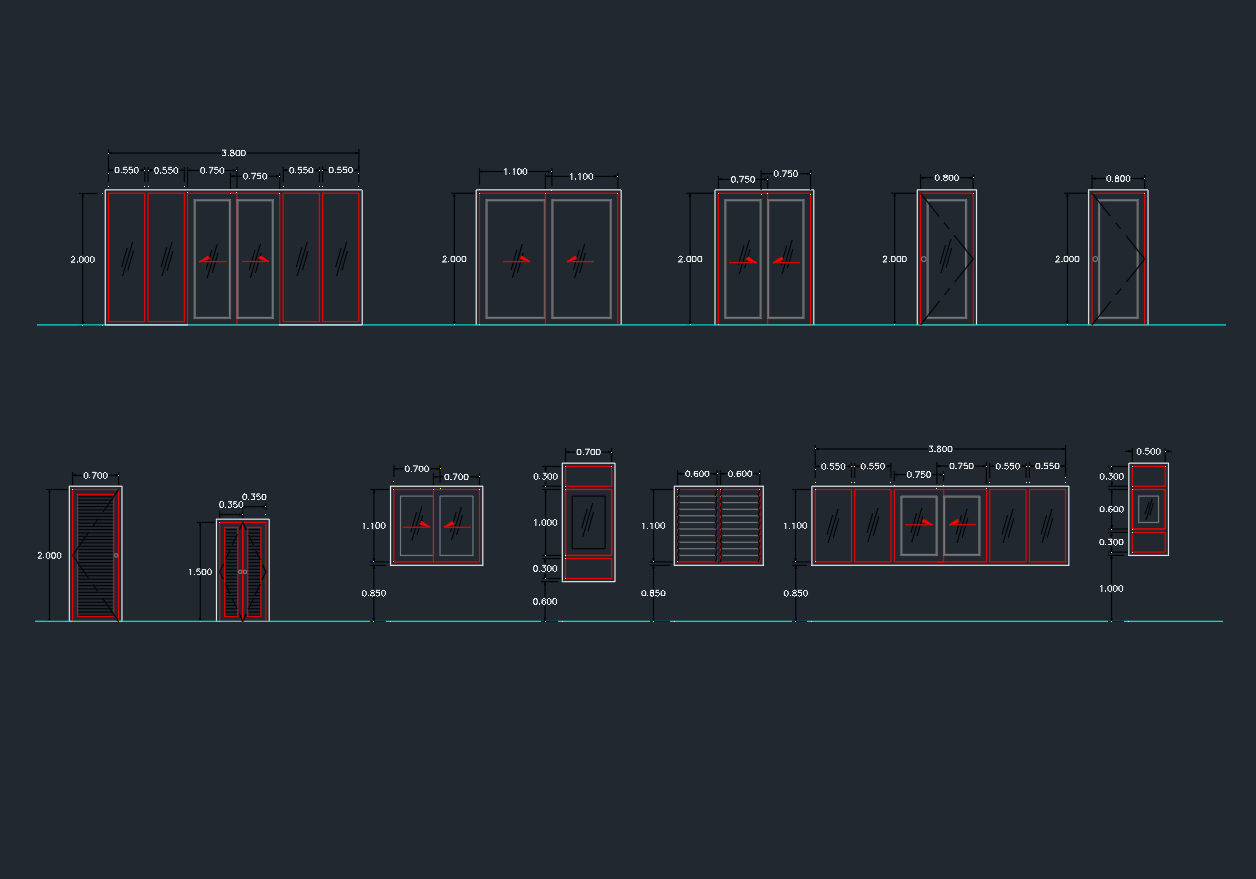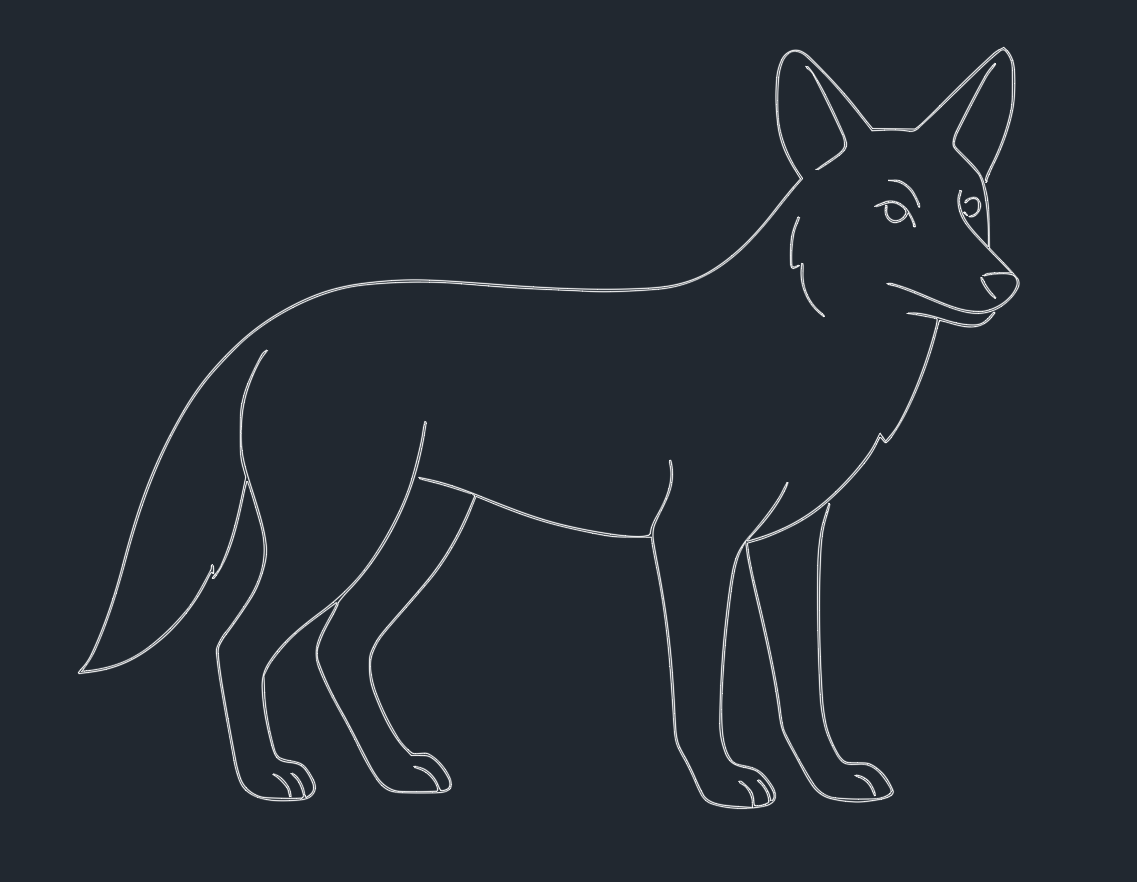Download a high-quality **door and window DWG file** CAD Block, perfect for architects, engineers, and interior designers. This detailed CAD Block offers precise representations of various door and window types, streamlining your drafting process and enhancing your architectural plans. The DWG file is fully compatible with AutoCAD and other leading CAD software, ensuring seamless integration into your design projects. Use this versatile resource for residential, commercial, or industrial building layouts to save time and maintain accuracy. Enhance your project workflow with this essential door and window CAD Block today.
Please log in or register to download this file.













Leave a Reply
You must be logged in to post a comment.