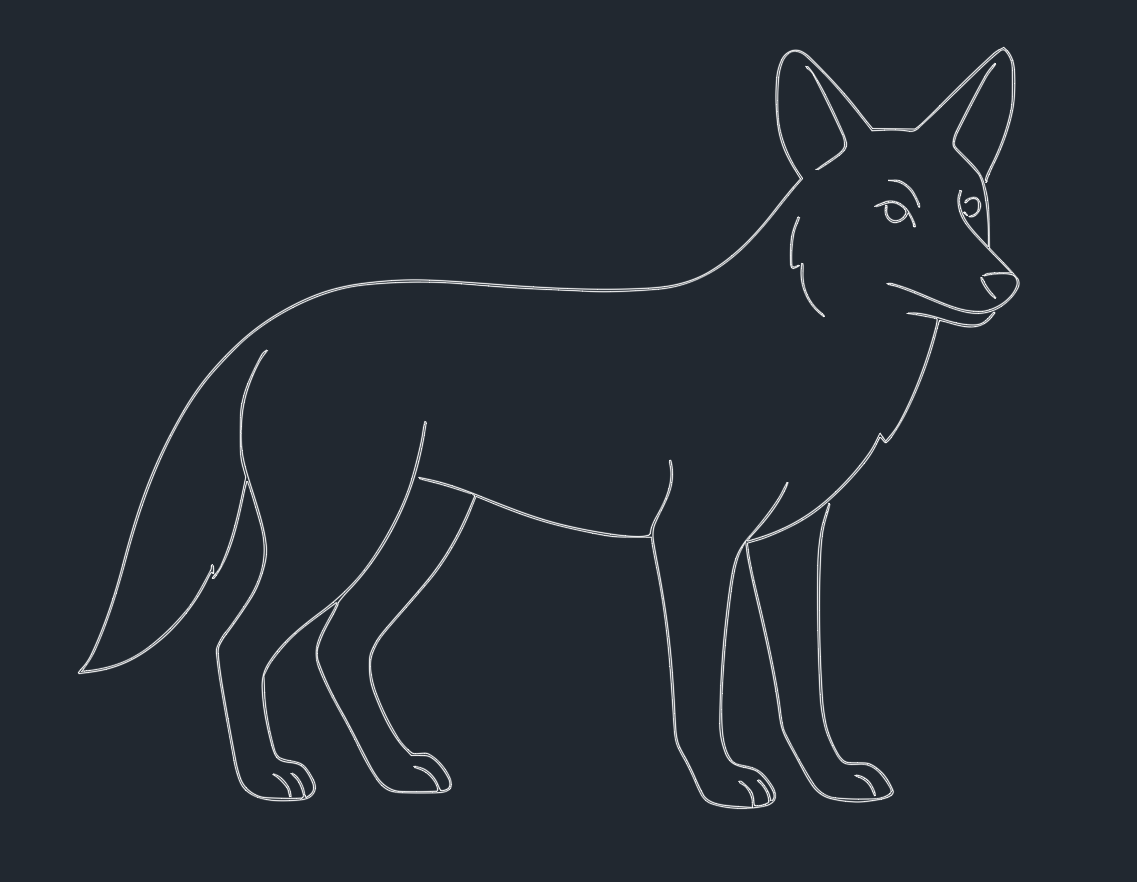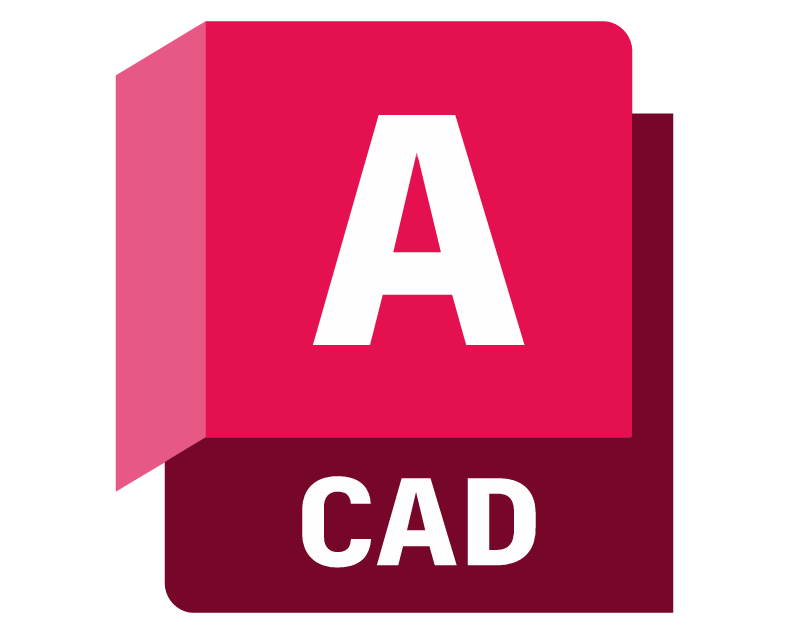Understanding the Coyote in CAD Design
The coyote is a versatile and widely recognized animal, often featured in architectural and landscape CAD projects. When incorporating a coyote DWG file into your AutoCAD designs, you enhance the ecological and aesthetic value of your project. This article covers the technical aspects, best practices, and benefits of including coyote elements in your CAD library.
Importance of Coyote CAD Blocks in Engineering and Architecture
Ecological Representation
Coyotes play a significant role in North American ecosystems. Including a coyote CAD block in your site plans or landscape designs can indicate an emphasis on natural habitat preservation. This is particularly relevant for environmental impact studies, wildlife corridors, and sustainable architecture projects.
Visual Enhancement
A coyote DWG block adds realism and detail to parks, nature reserves, and urban green spaces. Architects and CAD designers often use animal blocks to illustrate scale and context, helping clients visualize the interaction between built and natural environments.
Technical Specifications for Coyote DWG Files
Compatibility and Format
When selecting a coyote DWG file for your AutoCAD project, ensure the file is compatible with your AutoCAD version (such as AutoCAD 2024 or earlier). Most reputable DWG library websites offer coyote CAD blocks in both 2D and 3D formats, allowing engineers and designers to choose based on project requirements.
Layer Management
Proper layer organization is essential when integrating coyote blocks into your drawings. Assign the coyote CAD block to a dedicated layer (e.g., “Wildlife” or “Animals”) for efficient toggling and visibility control. This approach aligns with industry best practices, ensuring a clean and manageable drawing environment.
Scaling and Placement
A high-quality coyote CAD block should be drawn to scale, typically in metric or imperial units. Before insertion, verify the block’s dimensions to maintain proportion and accuracy within your overall design. Utilize the “Scale” and “Rotate” commands in AutoCAD to position the coyote precisely within your site plan.
Downloading and Using Coyote CAD Blocks
Sources for Coyote DWG Libraries
Many AutoCAD and DWG library websites provide free and paid coyote CAD blocks. Look for options that offer:
– Clean vector lines for easy editing
– Minimal file size for improved performance
– Multiple poses or orientations for design flexibility
Insertion Workflow
1. Download the coyote DWG file from a trusted source.
2. Open your main drawing in AutoCAD.
3. Use the Insert command to add the coyote block.
4. Place the coyote in the desired location, adjusting scale as needed.
5. Assign the block to the appropriate layer for efficient project management.
Applications of Coyote CAD Blocks
Urban and Landscape Design
Coyotes are often featured in urban park layouts, wildlife preserves, and ecological studies. Including a coyote DWG block communicates a commitment to biodiversity and educates stakeholders about local fauna.
Educational and Interpretive Projects
Museums, visitor centers, and educational institutions may use coyote CAD blocks in exhibit design or interpretive signage, leveraging AutoCAD’s precision for accurate visual representations.
Best Practices for Coyote CAD Integration
– Maintain Clean Geometry: Ensure the coyote block is free of redundant lines or unnecessary complexity.
– Optimize for Performance: Use lightweight blocks to prevent file bloating in large projects.
– Document Sources: Clearly indicate the origin of your coyote DWG files to comply with copyright and licensing requirements.
Conclusion
Incorporating a coyote into your AutoCAD project, whether as a 2D symbol or a detailed 3D model, enriches your design with both ecological relevance and visual interest. By following proper technical procedures when downloading, inserting, and managing coyote CAD blocks, engineers, CAD designers, and architects can optimize their workflow while delivering impactful, realistic designs. For the best results, always source your coyote DWG files from reputable CAD library websites and adhere to established CAD standards.
Please log in or register to download this file.













Leave a Reply
You must be logged in to post a comment.