In the realm of architectural design, Restroom CAD Blocks hold significant importance for AutoCAD users aiming to achieve precision and efficiency in their projects. These pre-designed, scalable drawings of restroom elements such as toilets, sinks, and partitions are indispensable tools for architects, interior designers, and engineers. By integrating Restroom CAD Blocks into their projects, professionals can save valuable time, ensuring that their designs adhere to industry standards and regulations while maintaining high levels of accuracy.
The relevance of Restroom CAD Blocks extends beyond mere convenience. They enable designers to visualize and optimize the layout and functionality of restroom spaces within a building plan. This facilitates better spatial planning and coordination with other building systems, such as plumbing and electrical. Additionally, these CAD blocks help streamline communication with clients and stakeholders by providing clear and detailed representations of restroom facilities. Consequently, Restroom CAD Blocks are essential assets in the AutoCAD toolkit, enhancing design quality and project efficiency.
Please log in or register to download this file.

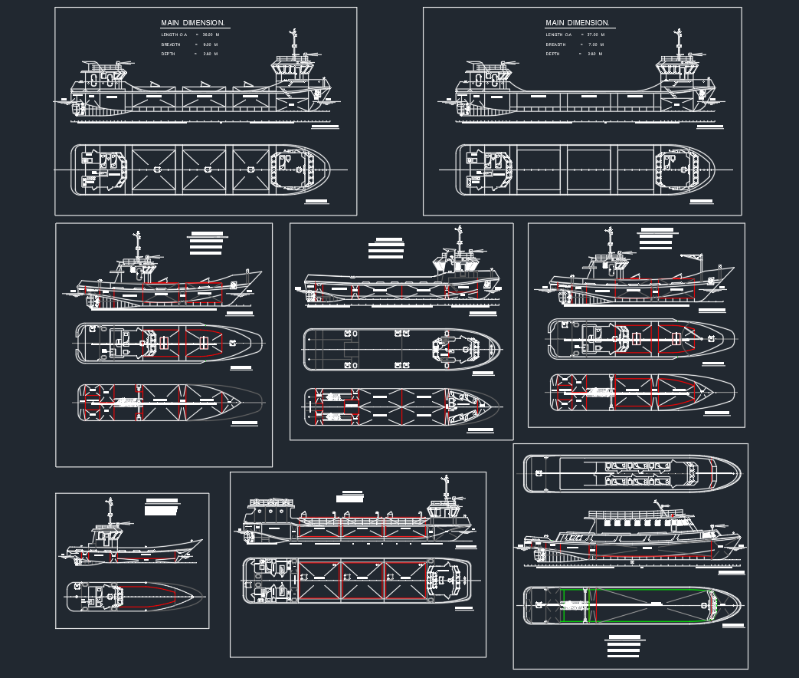
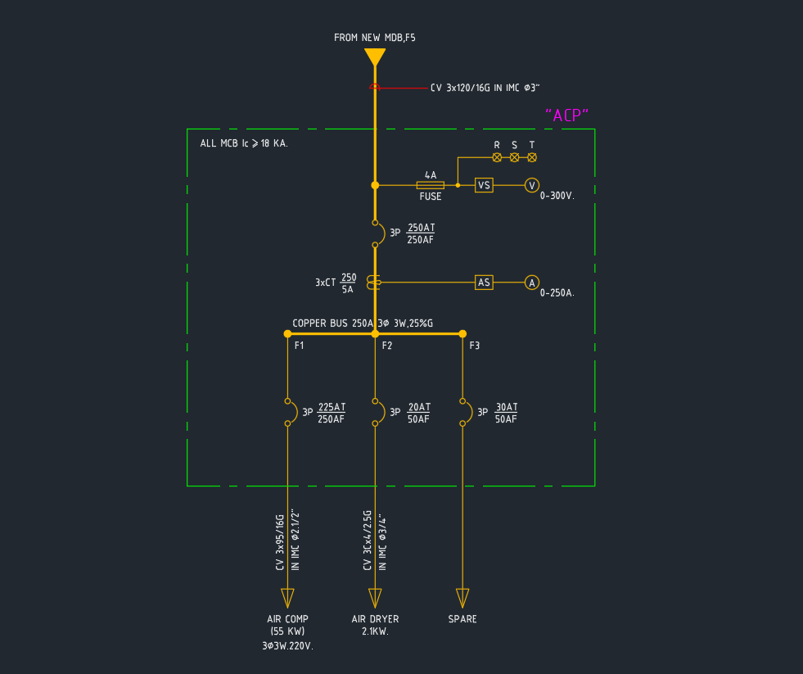
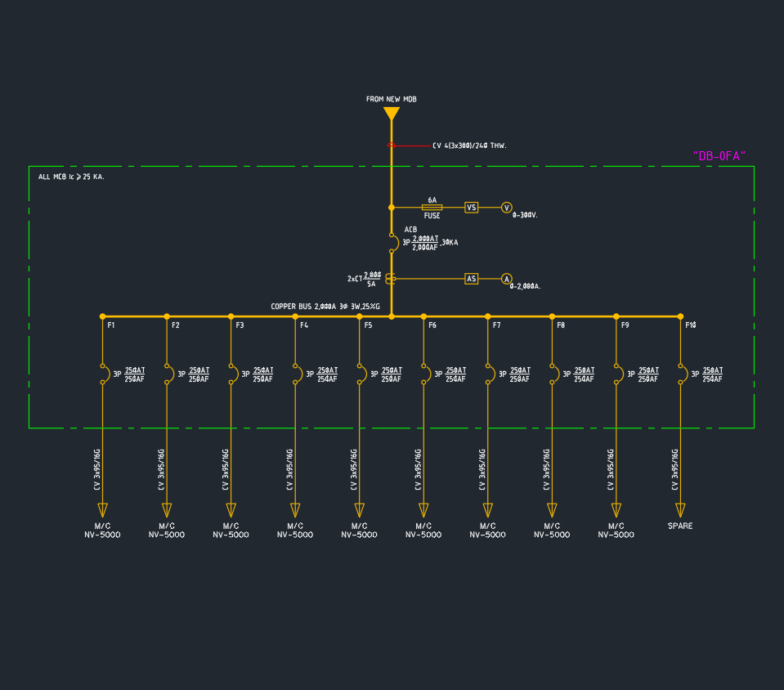
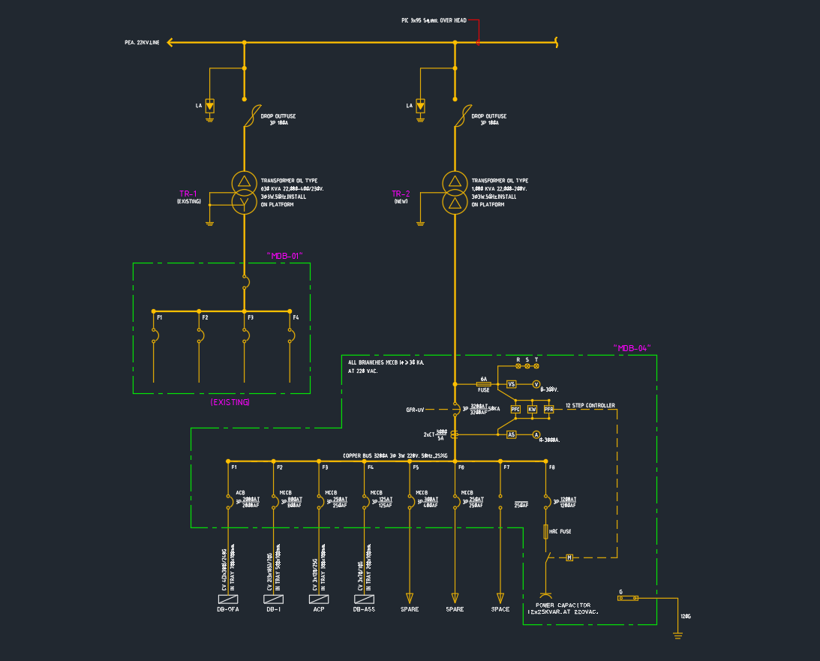
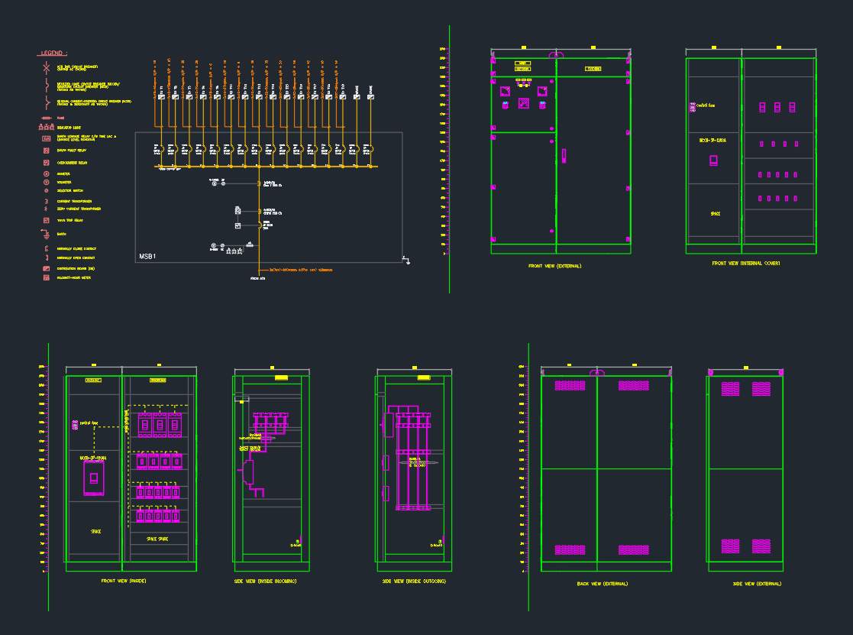
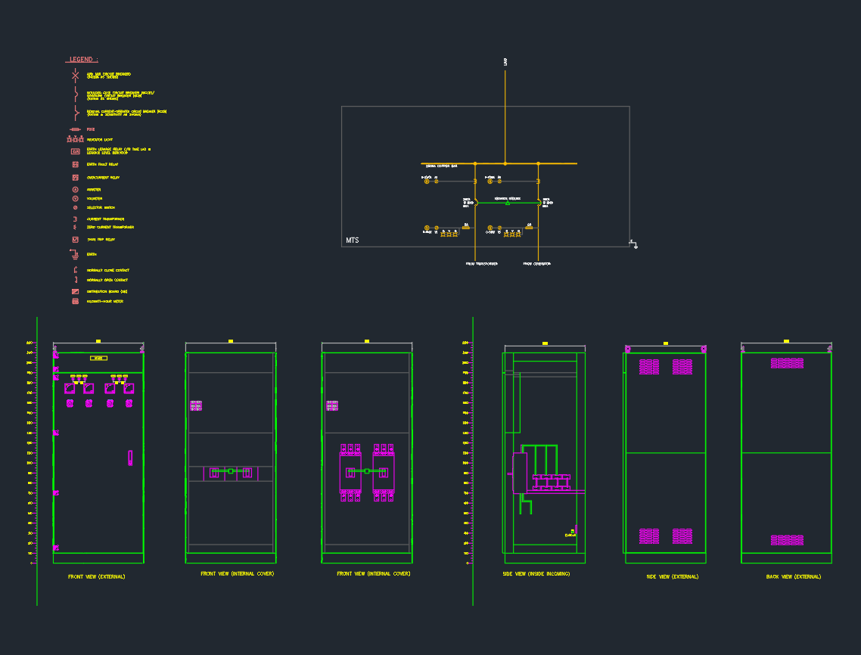
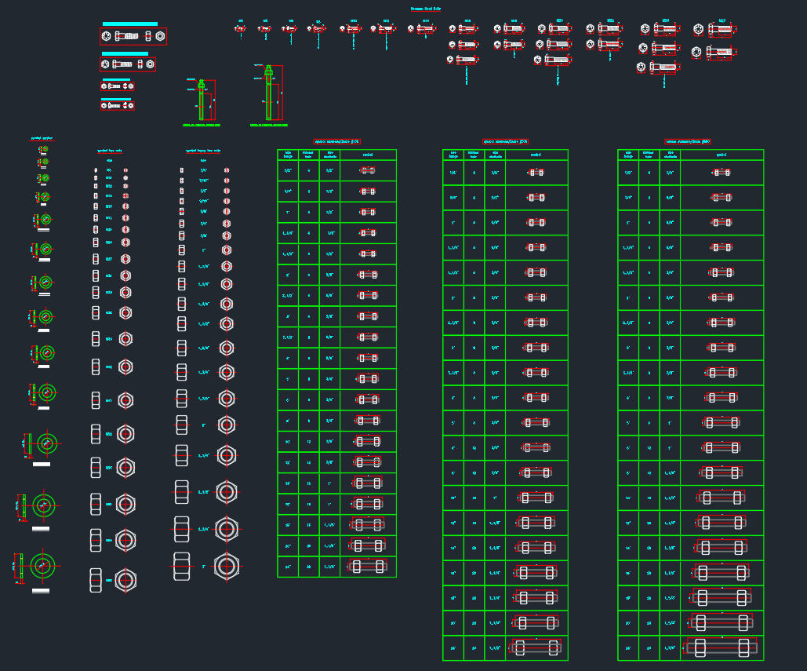
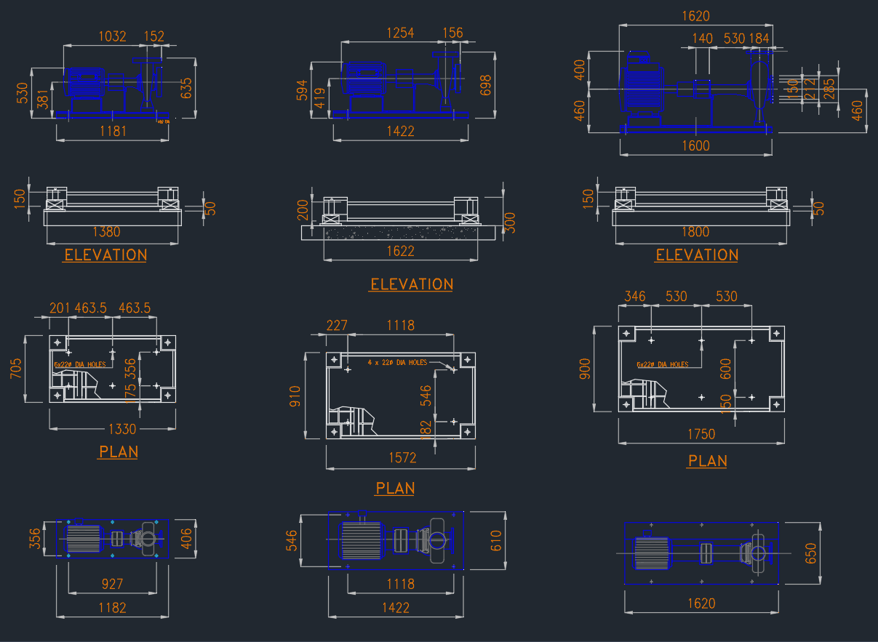
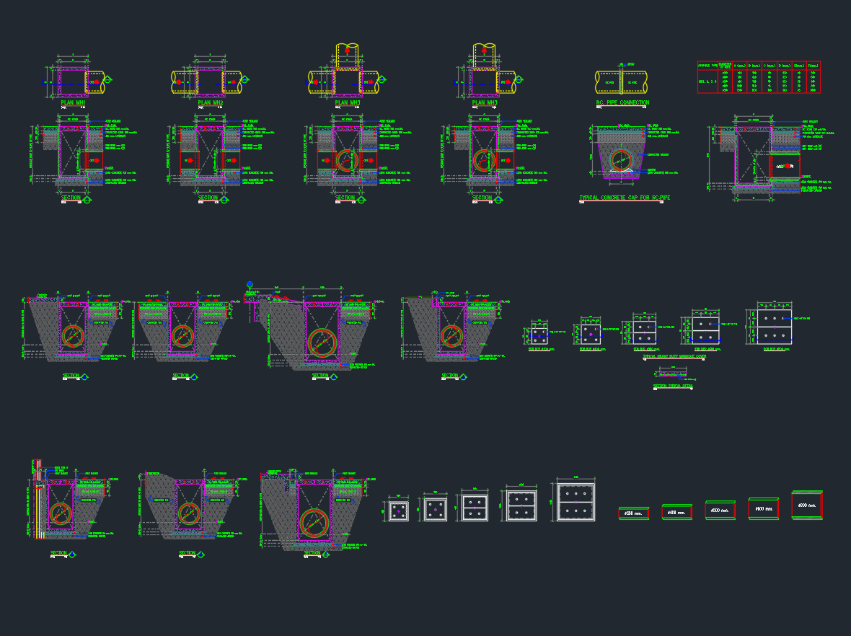
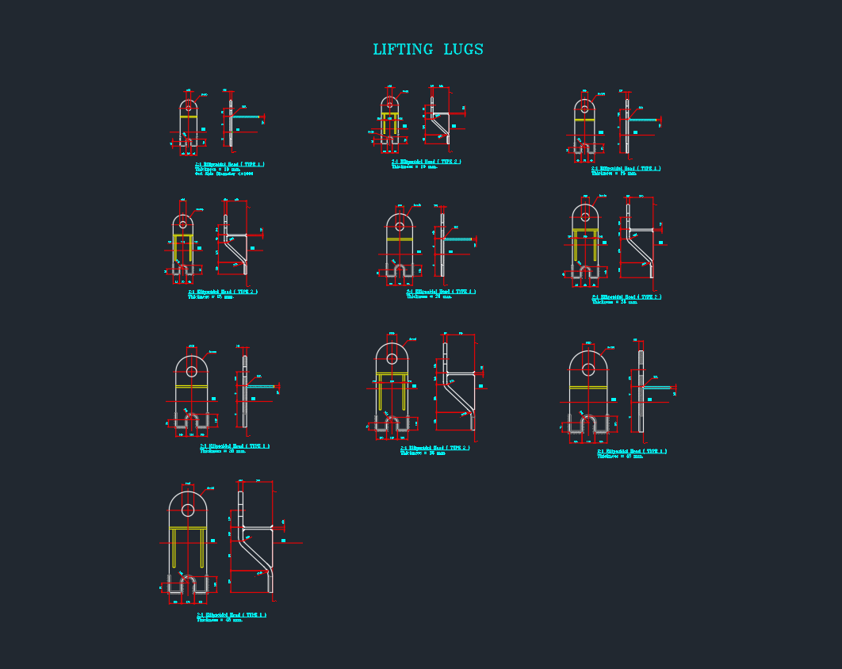
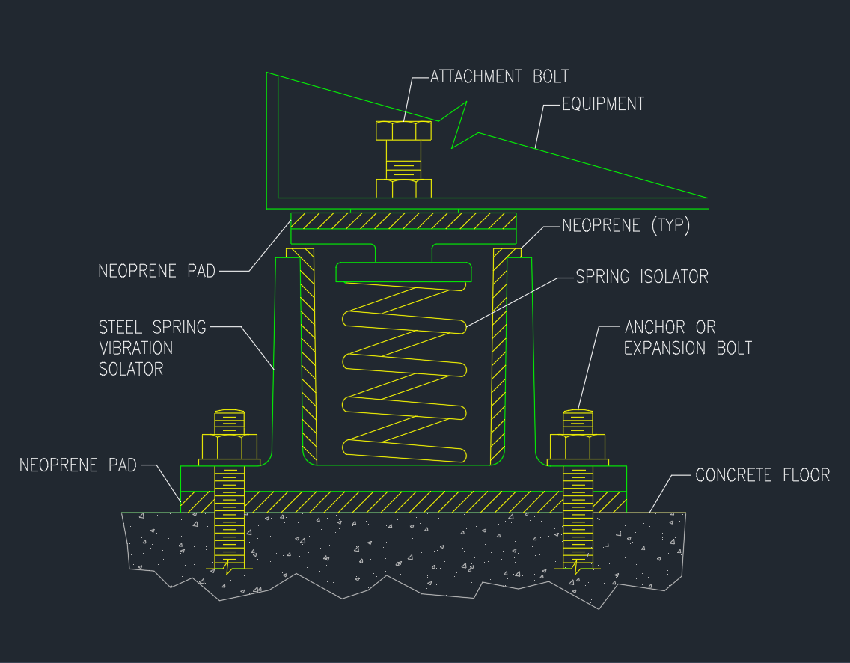
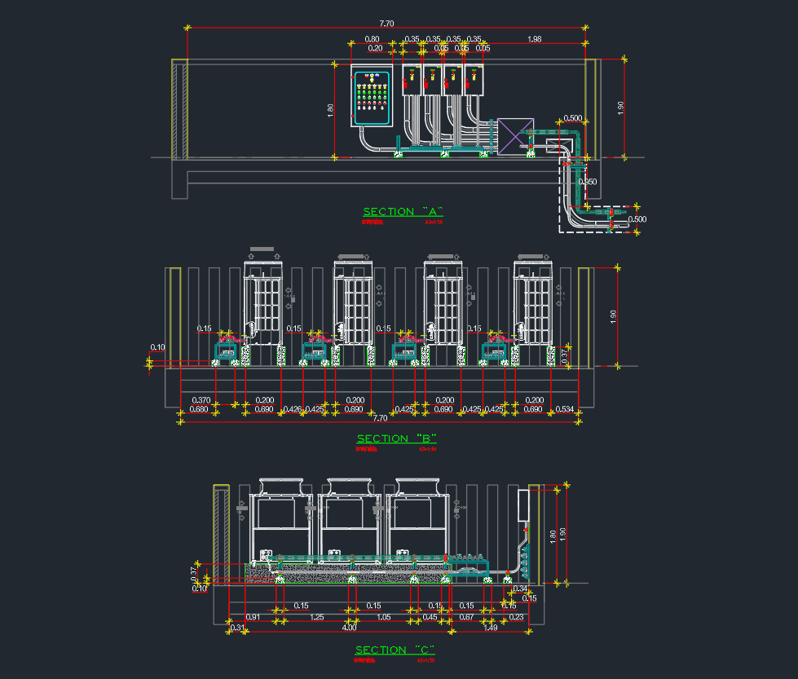
Leave a Reply
You must be logged in to post a comment.