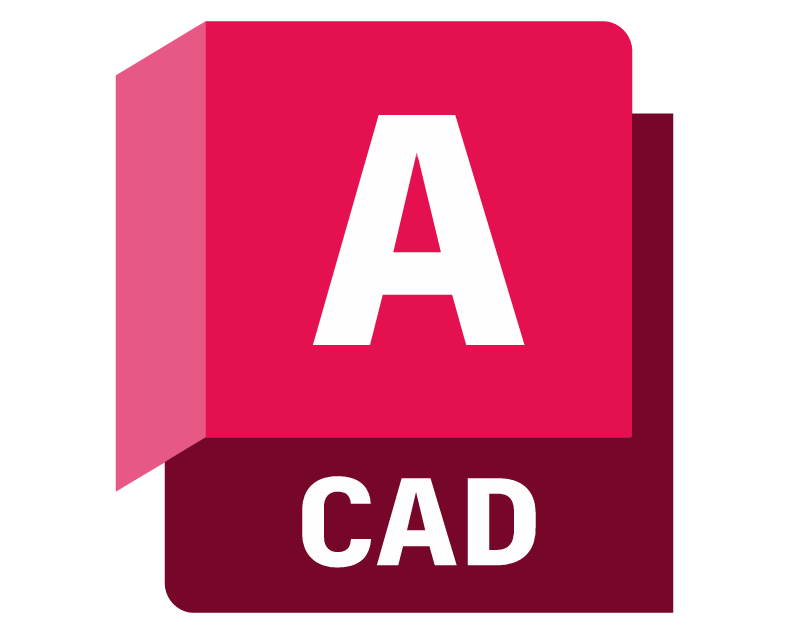Download a complete set of Disabled People CAD Blocks in DWG format—ideal for inclusive architectural design, accessibility planning, and public facility layouts. This collection includes top, side, and front views of people in wheelchairs, with walking aids, and using accessible amenities. Designed to help ensure compliance with ADA and universal design standards, these blocks are accurately scaled and compatible with AutoCAD and other CAD software. Perfect for architects, urban planners, and MEP engineers incorporating barrier-free access into residential, commercial, or institutional projects.
Please log in or register to download this file.












Leave a Reply
You must be logged in to post a comment.