Download high-quality U-Bolts Dynamic Block CAD Files in DWG format—ideal for mechanical, piping, and structural engineers. This dynamic block includes adjustable U-bolt sizes, threading options, and spacing for various pipe diameters. Designed for use in AutoCAD, the block supports customization for different pipe supports, mounting brackets, and clamping assemblies. Perfect for HVAC, plumbing, industrial piping, and plant design, these U-bolt CAD blocks improve layout accuracy, fabrication detailing, and structural documentation in your mechanical drawings.
Please log in or register to download this file.

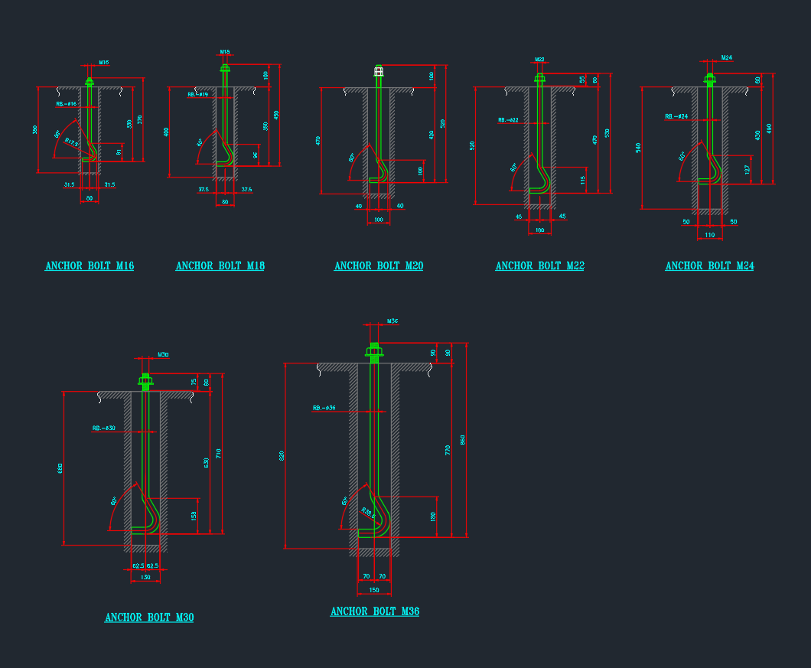
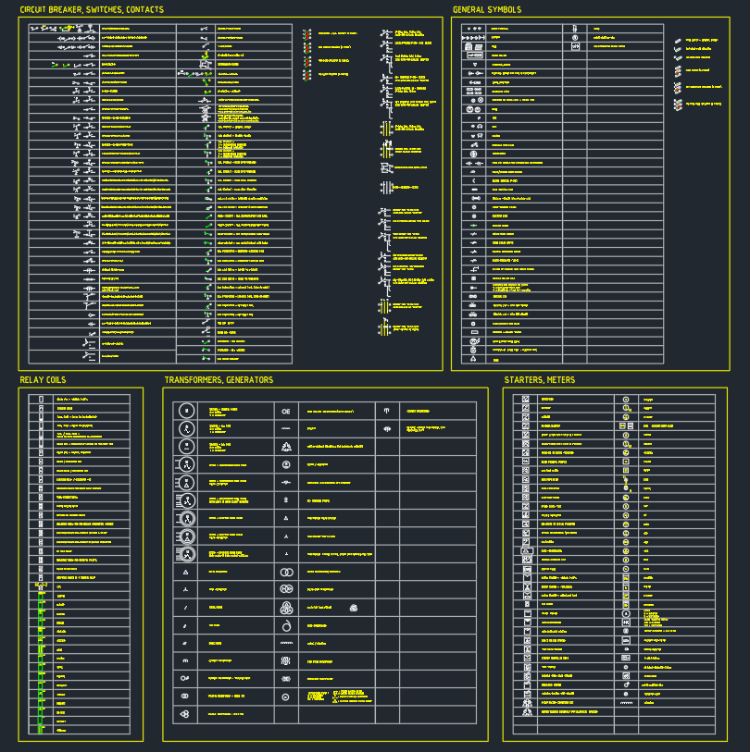
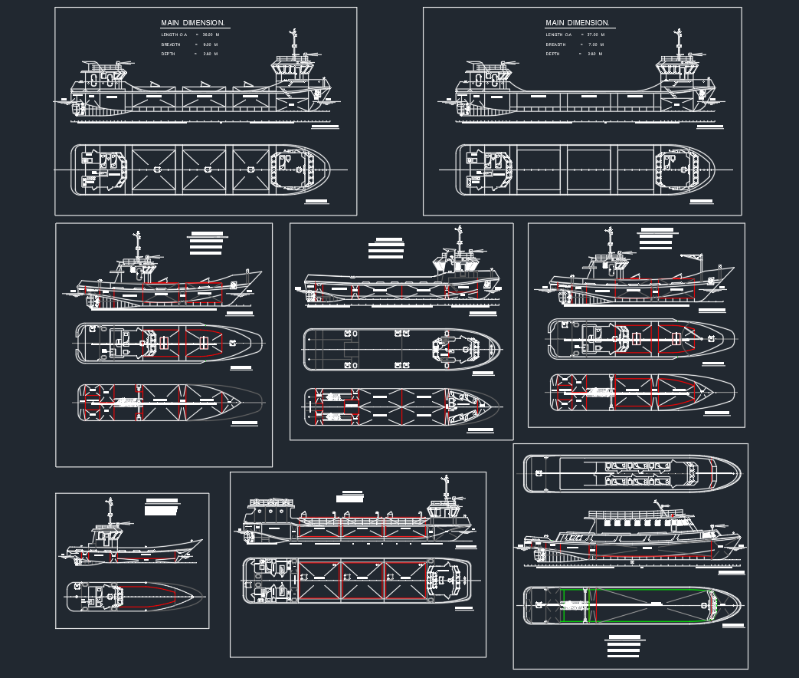
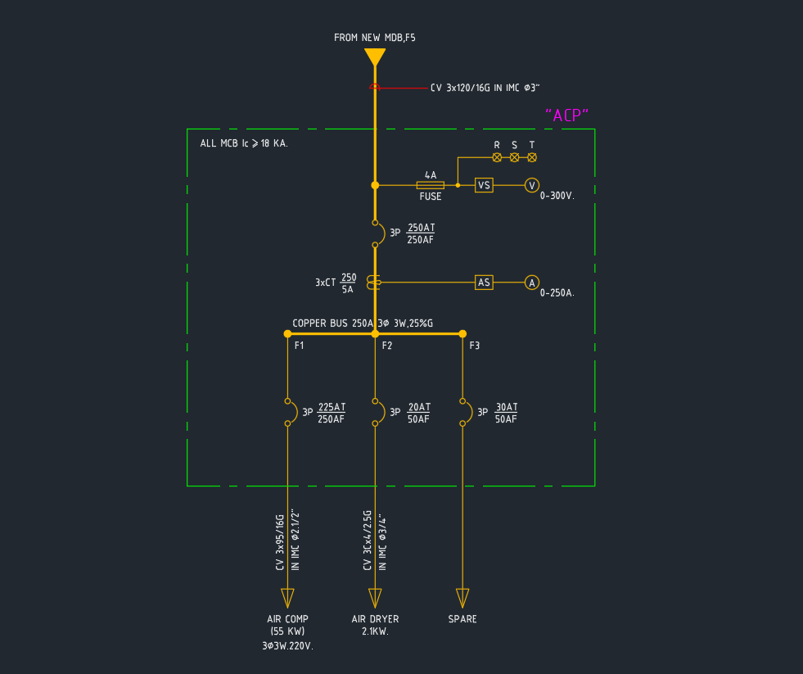
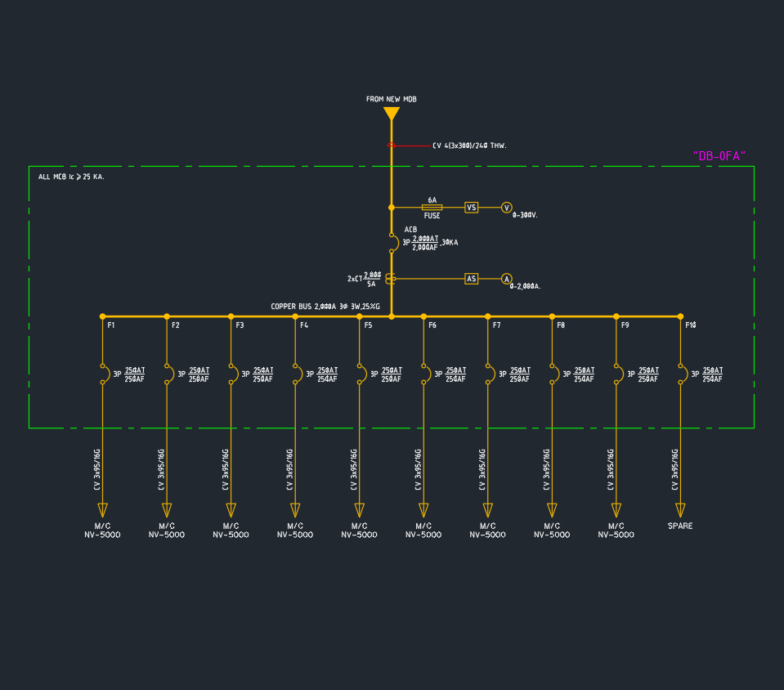
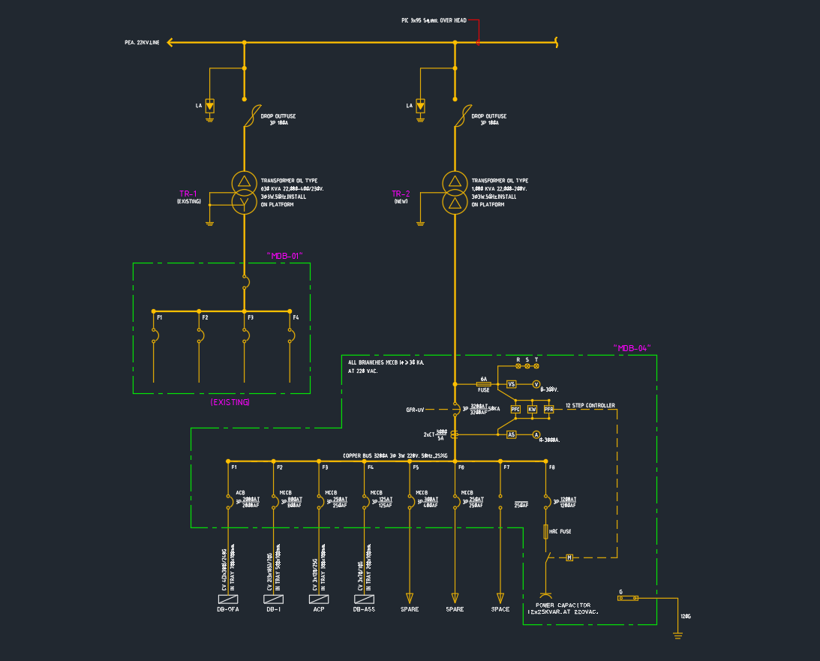
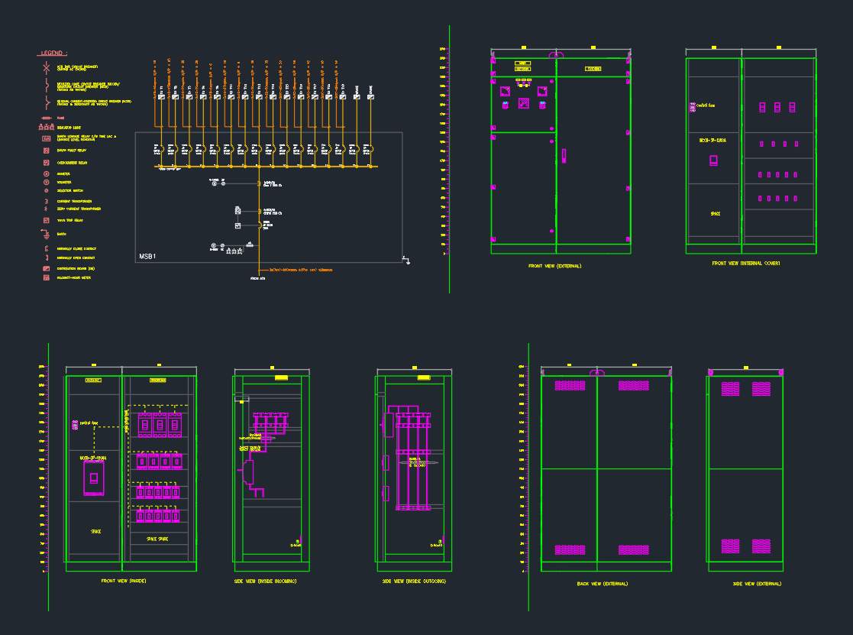
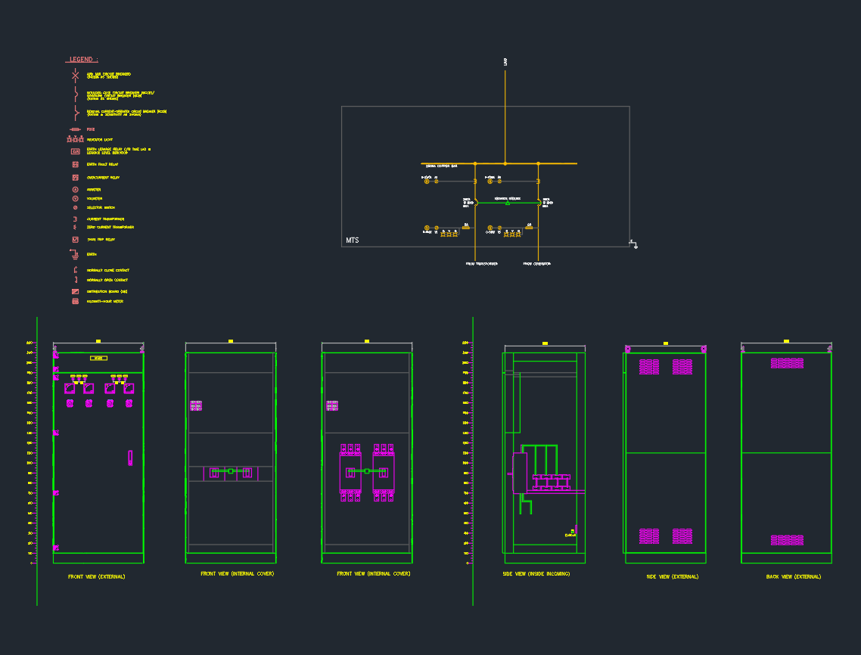
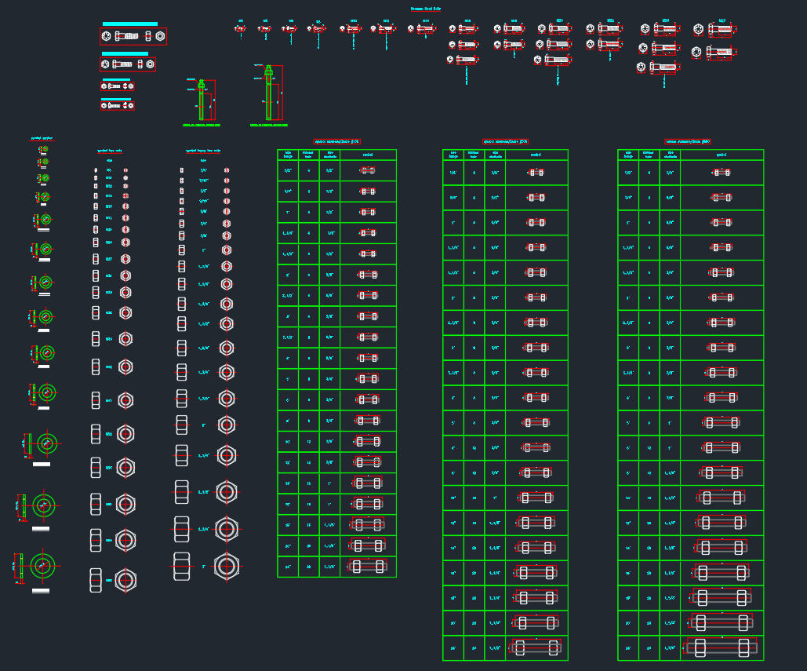
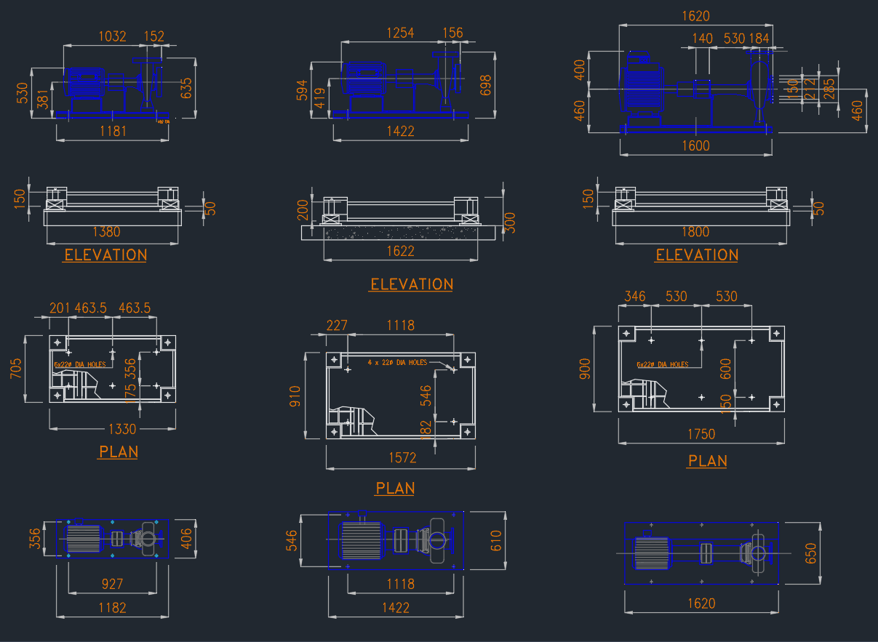
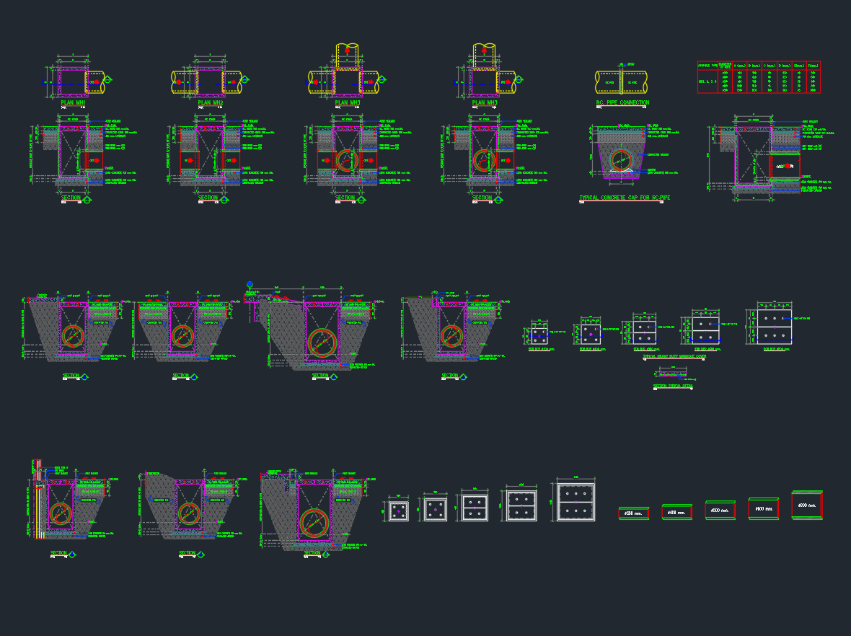
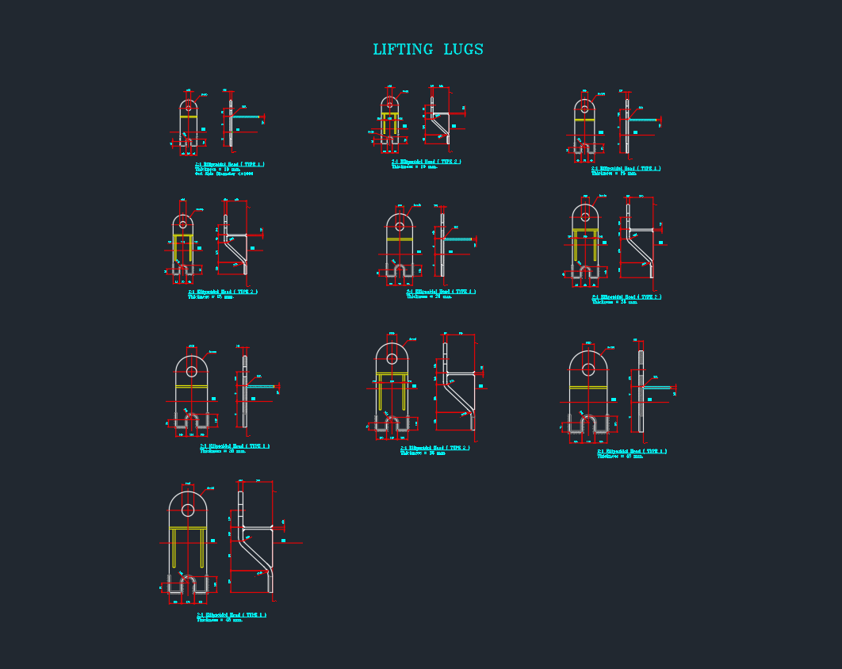
Leave a Reply
You must be logged in to post a comment.