Introduction to Snake Drawing in CAD
Snake drawing refers to the process of creating detailed and precise representations of snakes in CAD (Computer-Aided Design) software such as AutoCAD. This technique is essential for engineers, architects, and CAD designers who require animal motifs, biological diagrams, or ornamental features in their technical drawings. Leveraging snake drawing in DWG libraries enhances project versatility and adds a unique design element to architectural plans, landscape layouts, or educational materials.
Why Use Snake Drawings in AutoCAD?
Snake drawing in AutoCAD is not just about artistic depiction; it serves practical purposes in various engineering and architectural projects. Whether you are designing themed parks, museum exhibits, or educational installations, having access to high-quality snake drawings in your DWG library can streamline your workflow. Snake drawings can be used for:
– Biological and Zoological Illustrations: Precise depiction of snake anatomy for research or educational purposes.
– Architectural Ornamentation: Integrating snake motifs into decorative elements, railings, or flooring patterns.
– Themed Landscaping: Inclusion in landscape architecture to enhance naturalistic environments.
Best Practices for Snake Drawing in AutoCAD
1. Start with Reference Images
Before initiating a snake drawing in AutoCAD, gather high-resolution reference images. Understanding the anatomy, scale patterns, and movement of snakes will ensure your CAD representation is both accurate and visually appealing.
2. Utilize Polylines and Splines
Snakes are characterized by their elongated, curved bodies. Use polylines and splines in AutoCAD to capture the fluidity of a snake’s form. This allows for smooth, continuous curves that mimic natural movement.
3. Layer Management
Assign different components of your snake drawing (head, body, scales, tongue) to separate layers. This not only organizes your DWG file but also makes editing and modifications more manageable.
4. Incorporate Hatching and Textures
To simulate scales or skin textures, use the hatching tool in AutoCAD. Adjusting hatch patterns and densities can add a realistic touch to your snake drawing, making it stand out in both 2D layouts and 3D visualizations.
5. Scale and Dimensioning
Ensure your snake drawing is properly scaled to fit the context of your project. Use dimensioning tools to maintain proportional accuracy, especially if the drawing will be used for manufacturing or construction purposes.
Downloadable Snake Drawing DWG Blocks
Many DWG libraries offer ready-to-use snake drawing blocks for AutoCAD. These snake drawing blocks can save significant time for engineers and designers. When choosing a DWG block, verify the following:
– Compatibility: Ensure the block is compatible with your version of AutoCAD.
– Detail Level: Select blocks with the appropriate level of detail for your application—simple outlines for schematic drawings or intricate detailing for presentation renders.
– Editable Elements: Opt for snake drawing blocks that allow customization, so you can adjust length, curvature, or pattern to fit your specific needs.
Applications of Snake Drawings in Engineering and Architecture
Educational Projects
Snake drawings are valuable in academic projects, particularly in biology or environmental engineering. Accurate CAD drawings support clear communication of concepts and facilitate effective project documentation.
Interior and Exterior Design
Architects often use snake drawing motifs for custom artwork, mosaic designs, or landscape features. Integrating these elements via DWG files ensures consistency and precision throughout the design process.
Wildlife Conservation Planning
Engineers and landscape architects involved in wildlife conservation may use snake drawings to design habitats, signage, or educational displays, ensuring that the graphical representation of species is scientifically accurate.
Tips for Optimizing Snake Drawings for CAD
– Keep File Size Manageable: Simplify curves and minimize unnecessary details to ensure your snake drawing does not overload your CAD file.
– Use Standard Block Naming: Name your DWG blocks logically (e.g., “Snake_Cobra_Block.dwg”) for easy search and integration.
– Test Print Scales: Before finalizing, print your snake drawing at various scales to check for clarity and detail retention.
Conclusion
Incorporating snake drawing into your AutoCAD projects enhances both technical accuracy and creative expression. Whether you are an engineer, architect, or CAD designer, leveraging snake drawings from DWG libraries can improve your workflow and add a distinctive touch to your designs. For optimal results, follow best practices in reference gathering, layer management, and block customization. By doing so, you ensure your snake drawing is both functional and aesthetically compelling.
Please log in or register to download this file.
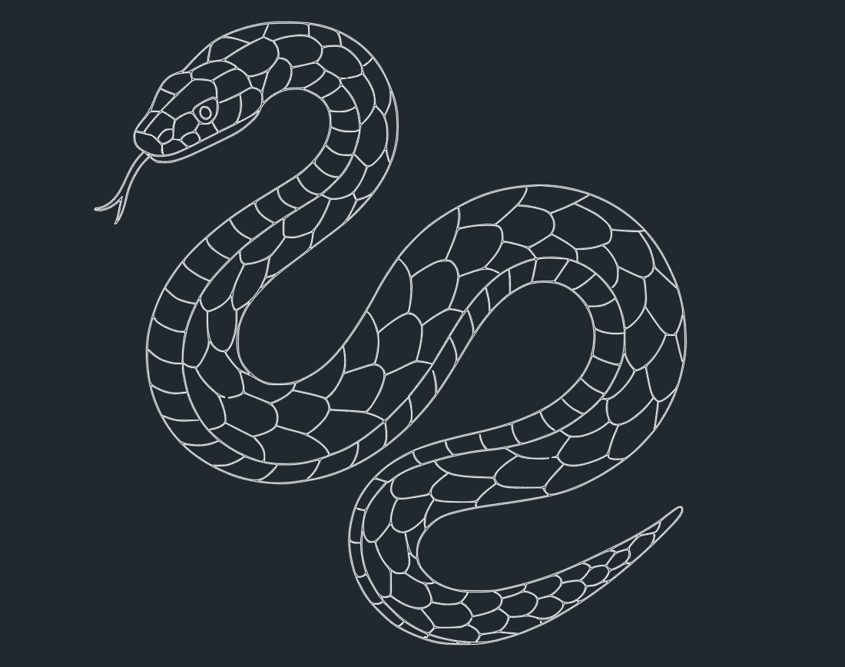
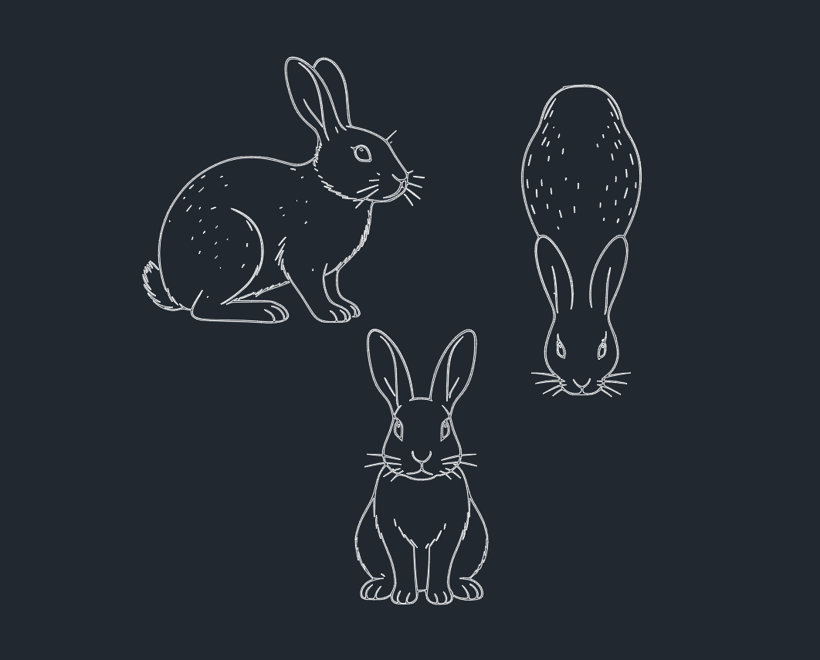
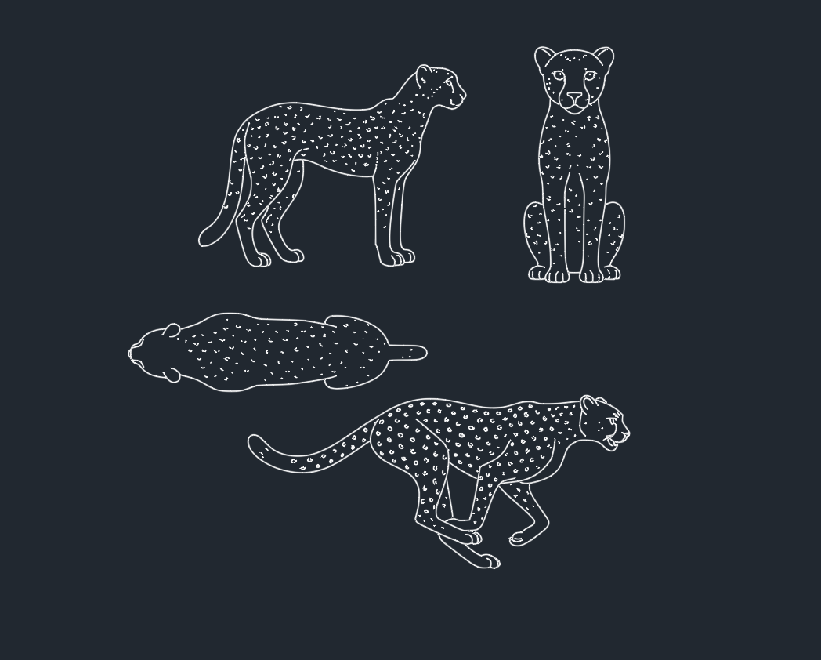
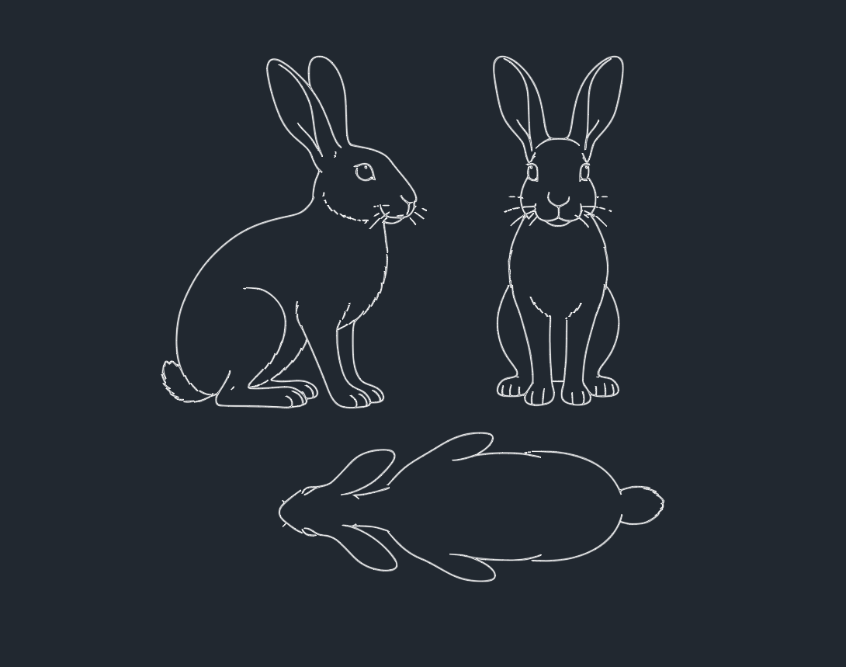
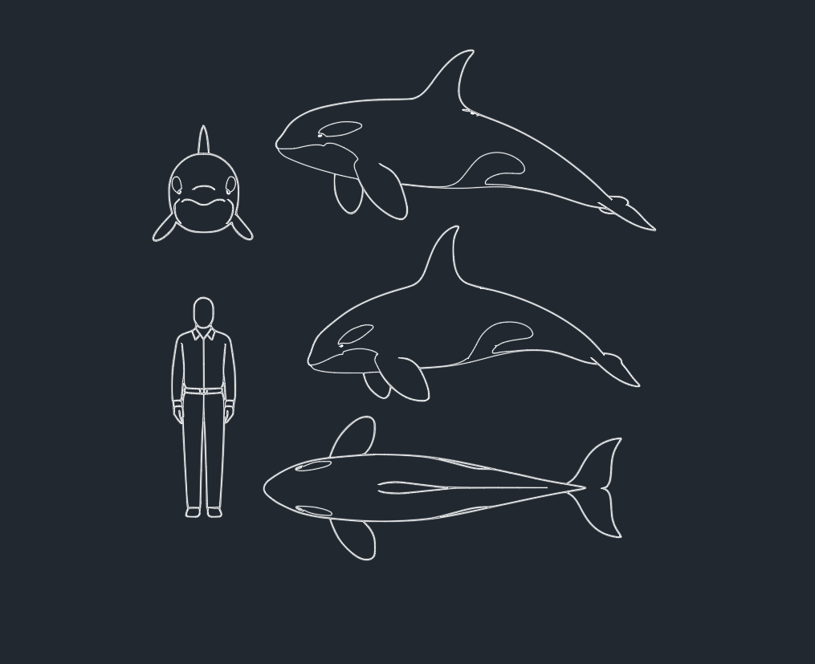
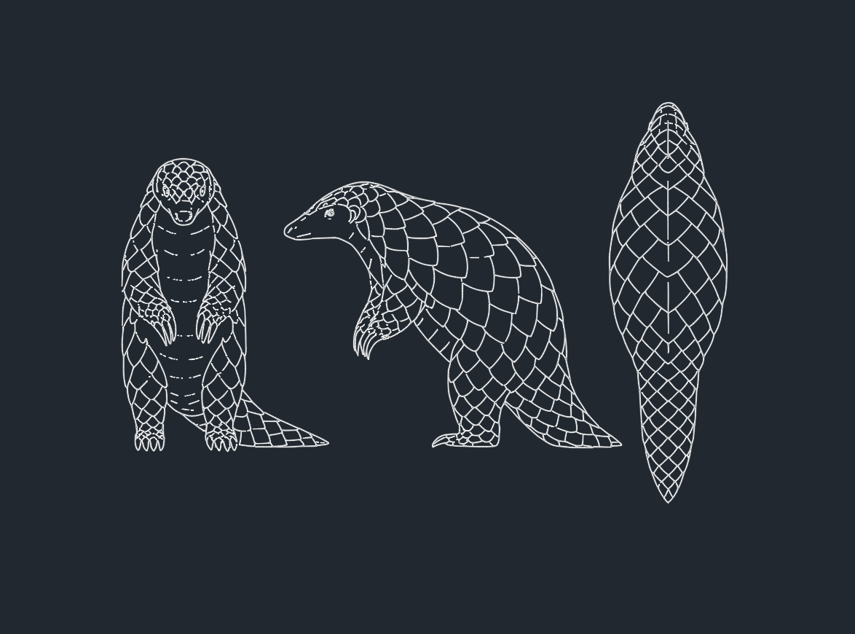
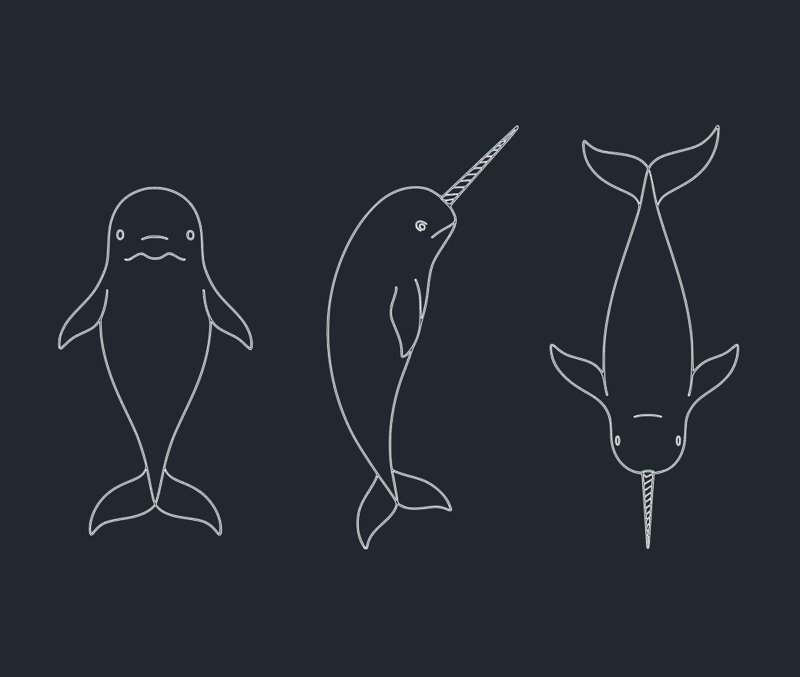
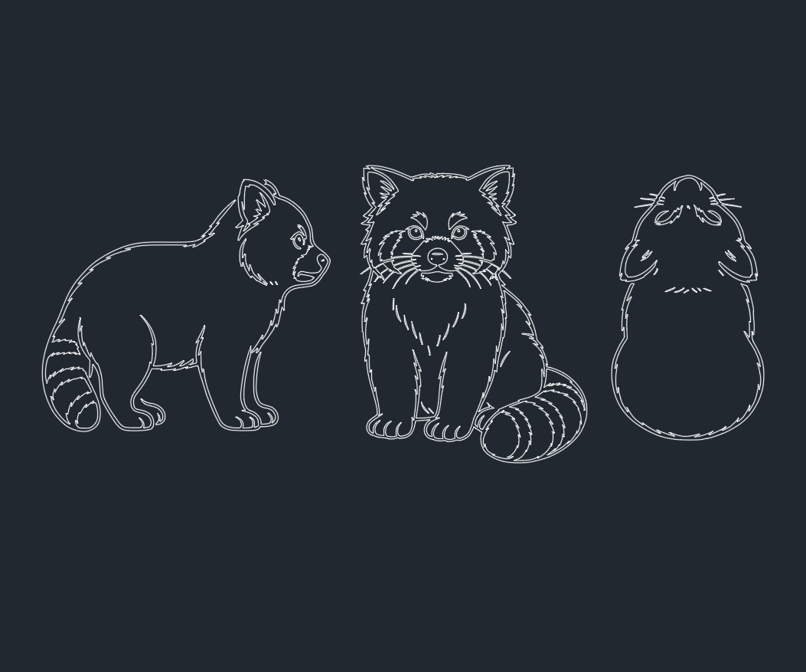

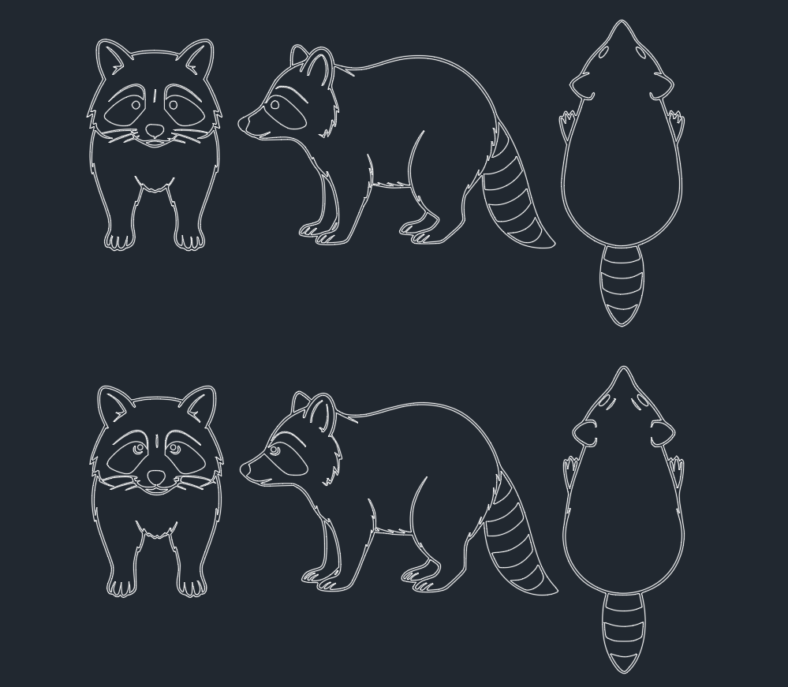
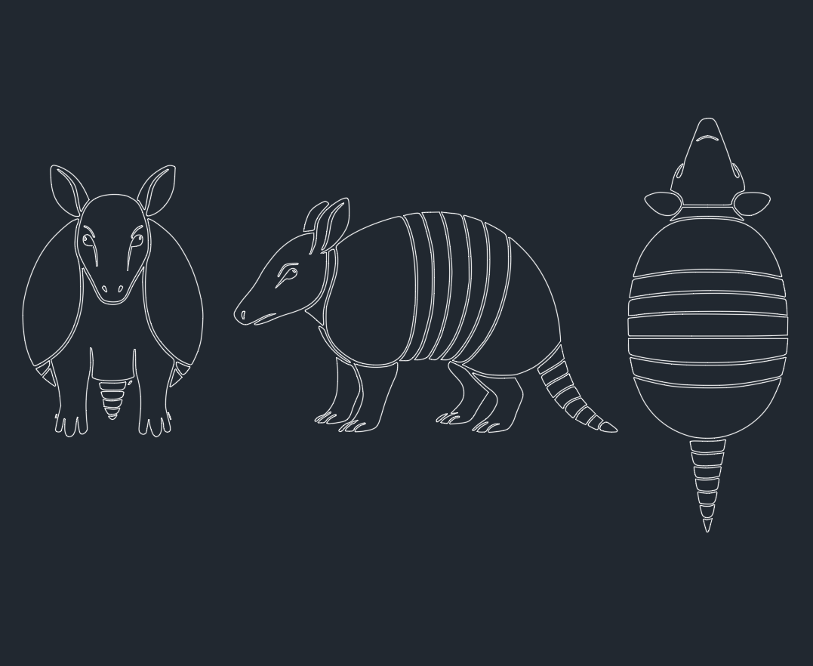
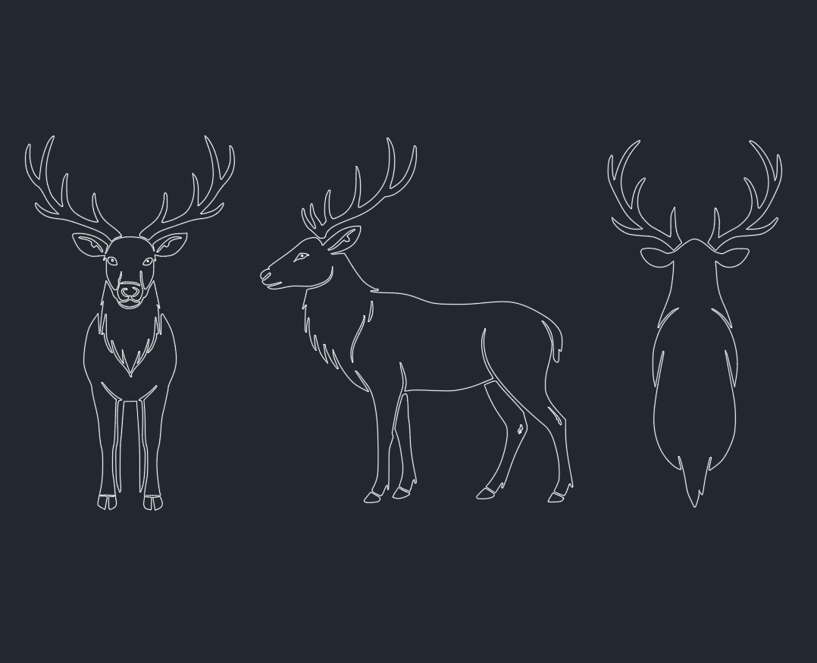
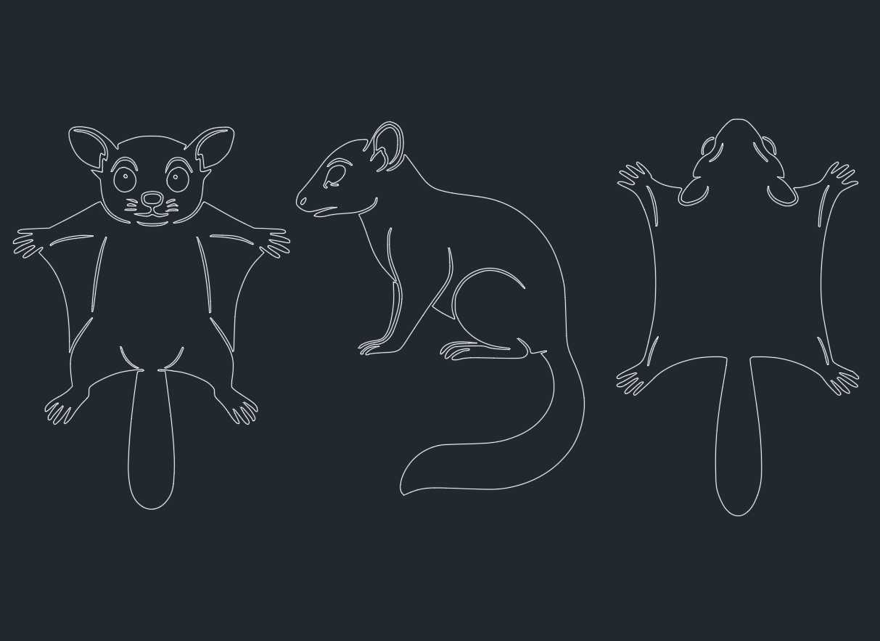
Leave a Reply
You must be logged in to post a comment.