Welding symbols drawing in AutoCAD is an essential feature for CAD users, streamlining the process of creating precise and detailed construction documents. These symbols act as a universal language, conveying critical information about the type, size, and placement of welds directly on the drawing. This not only ensures accuracy but also enhances communication between engineers, fabricators, and site workers, minimizing errors and misunderstandings during the construction phase.
AutoCAD’s robust library of welding symbols allows users to effortlessly integrate these elements into their designs, ensuring compliance with industry standards. By leveraging this functionality, CAD professionals can produce high-quality, detailed schematics that enhance productivity and project efficiency. The capability to customize and automate the placement of welding symbols further adds to the flexibility and precision, making AutoCAD an indispensable tool for anyone involved in structural design and fabrication.
Please log in or register to download this file.

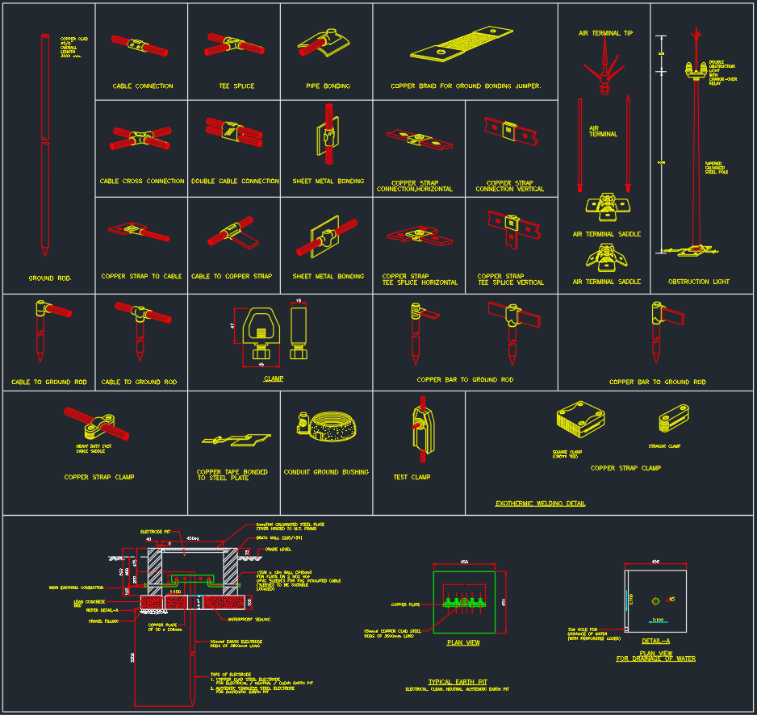
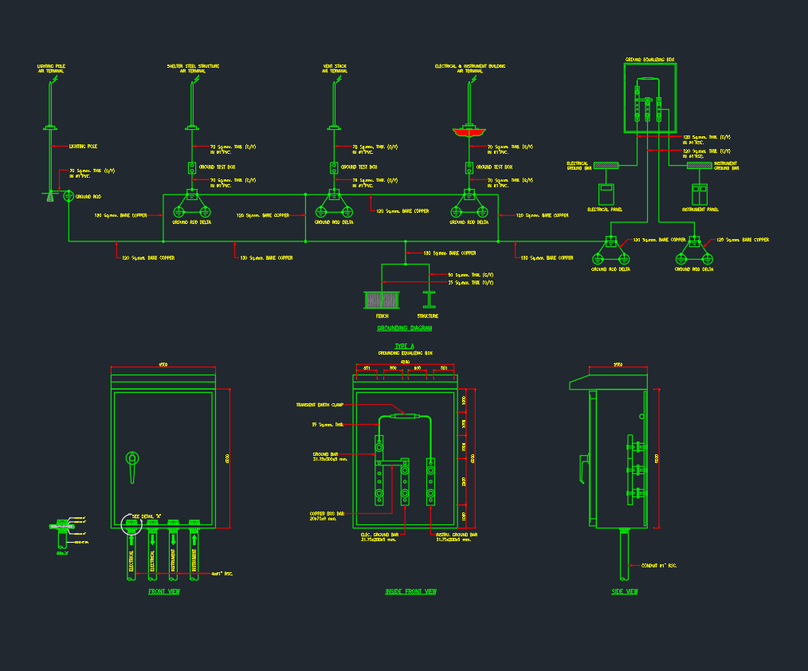
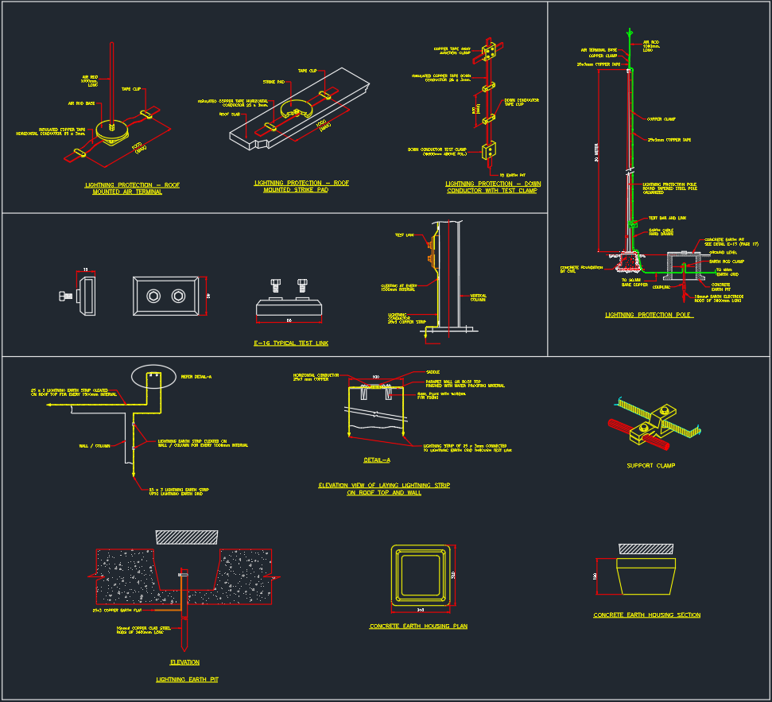
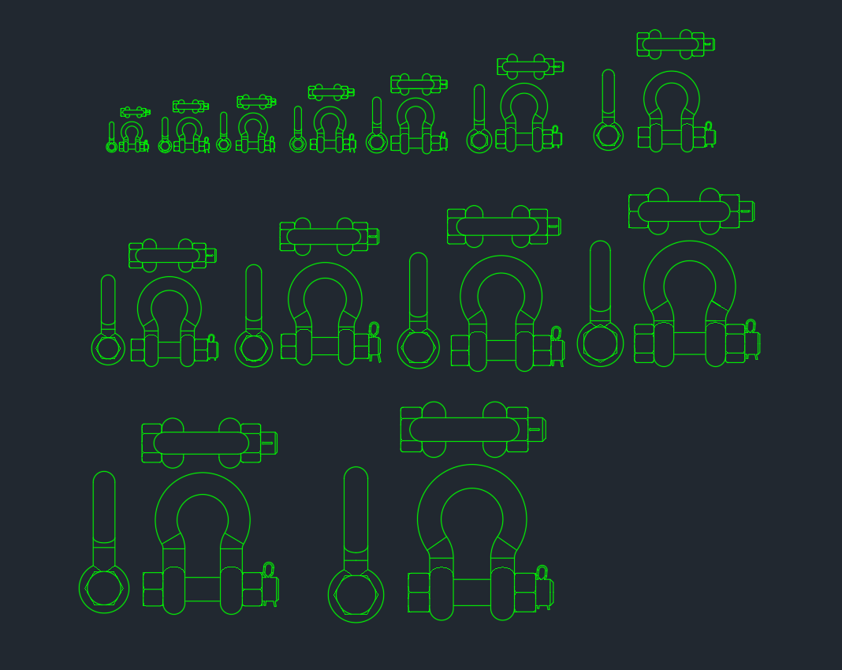
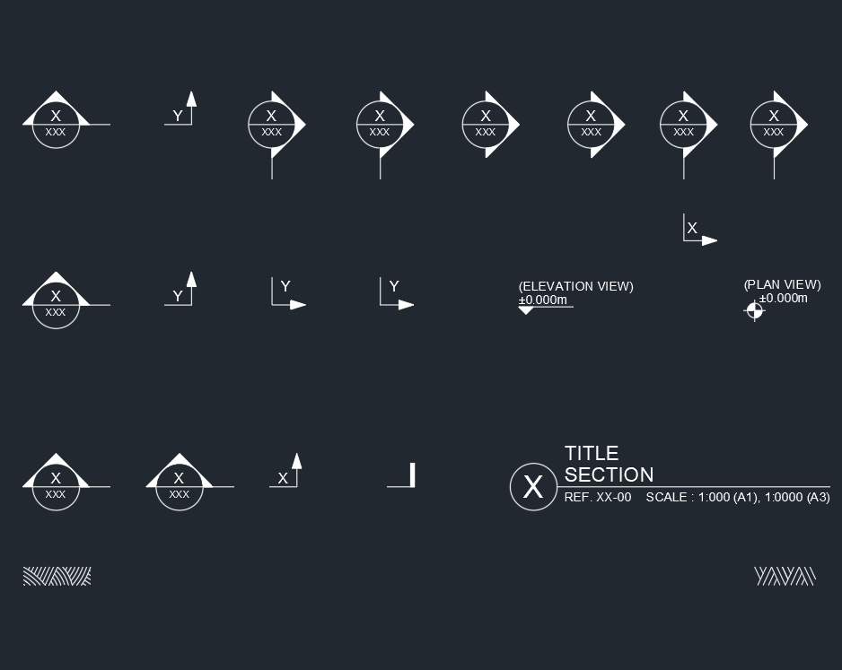
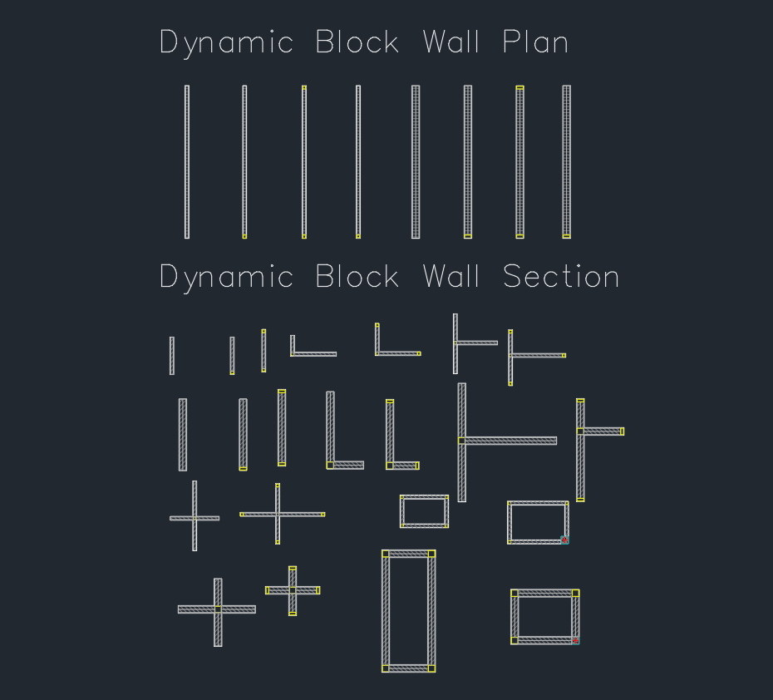
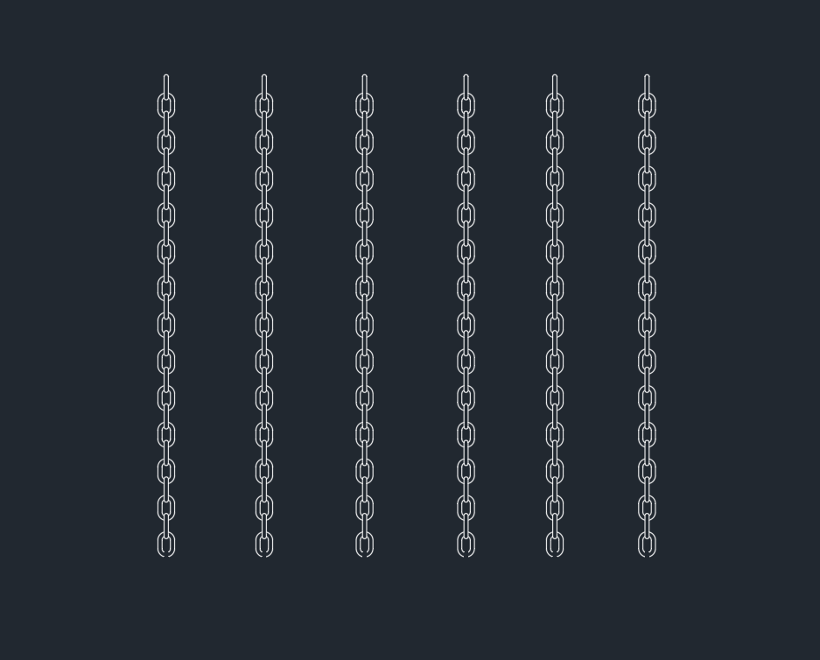
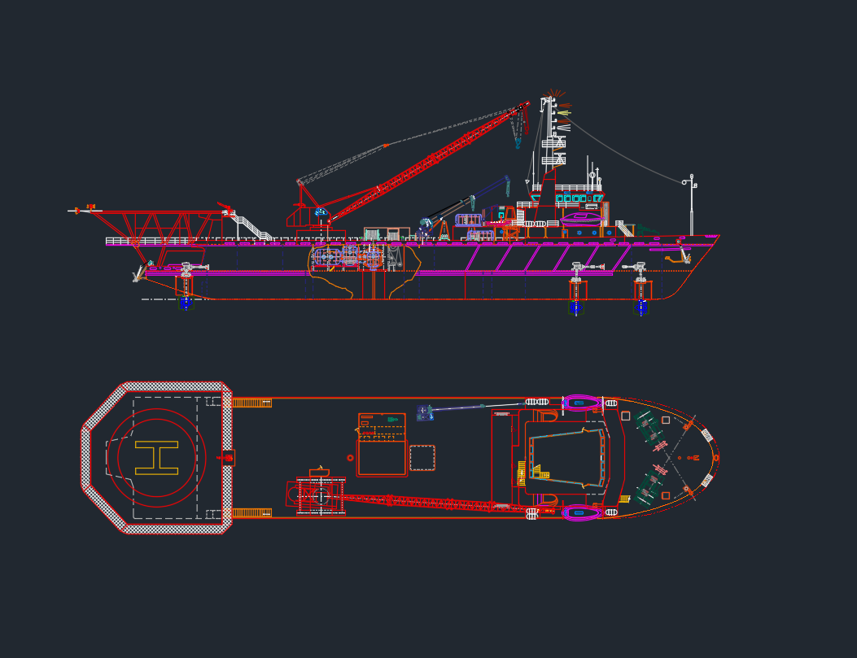
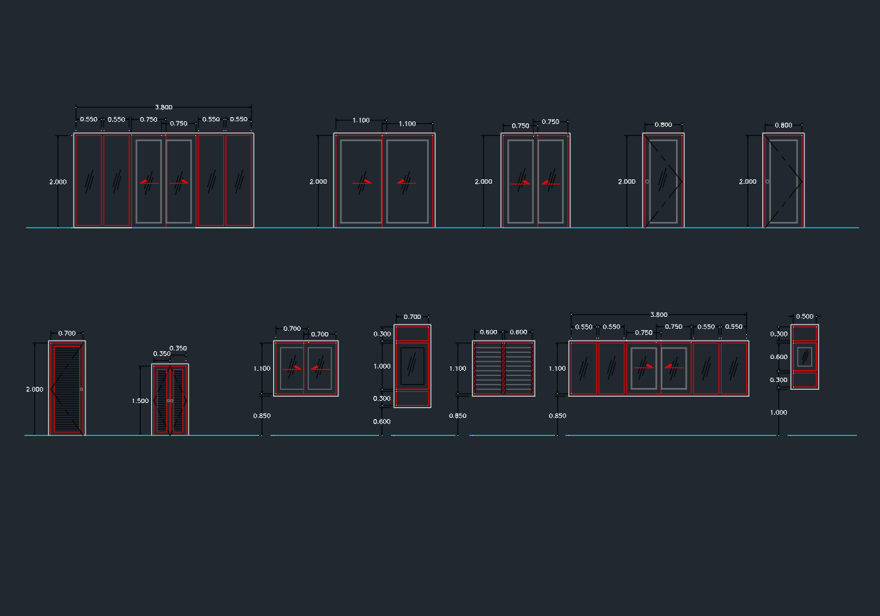
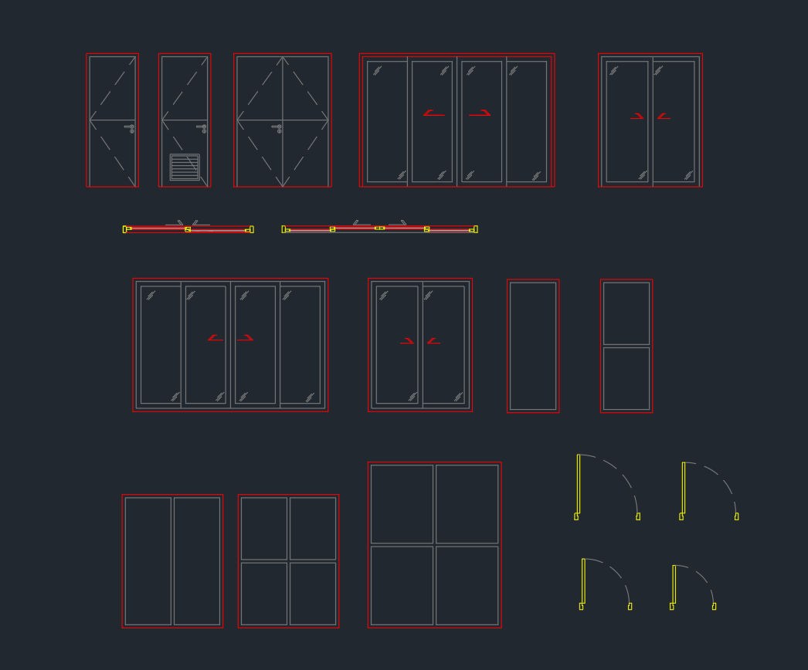
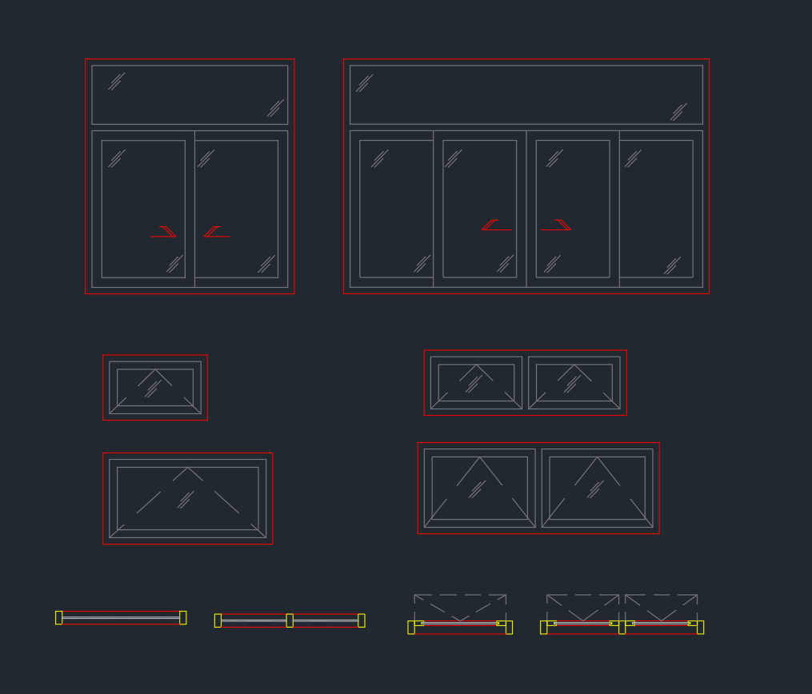
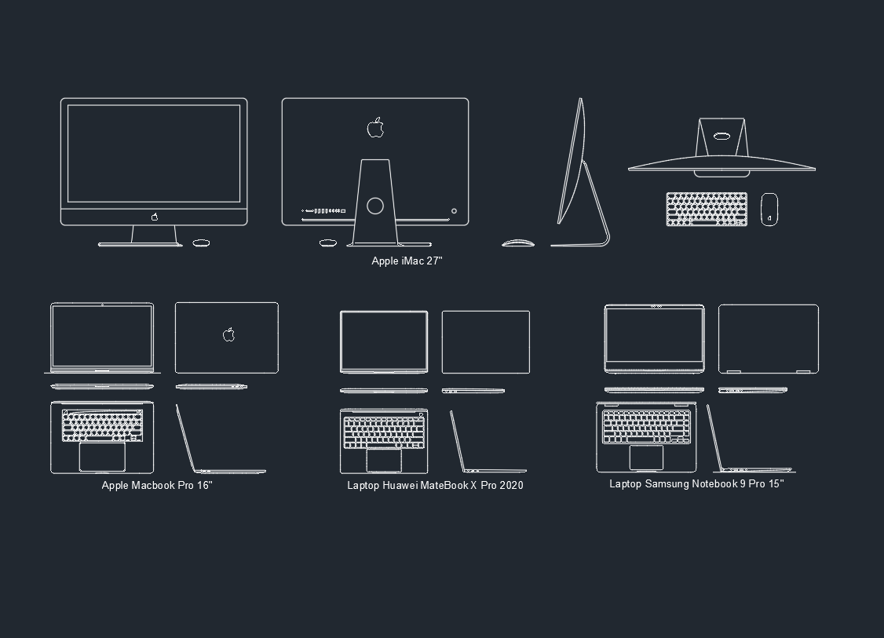
Leave a Reply
You must be logged in to post a comment.