Discover a high-quality Isometric Piping DWG file CAD Block, perfect for engineers, architects, and designers working on piping layouts and plant design projects. This detailed isometric piping drawing provides a clear and precise representation, making it ideal for creating professional piping schematics, process diagrams, and construction documents. Fully compatible with AutoCAD and other leading CAD software, this DWG file ensures seamless integration into your design workflow. Improve accuracy and efficiency in your piping projects with this ready-to-use, customizable CAD block, suitable for industrial, commercial, and mechanical applications. Download now to streamline your piping design process!
Please log in or register to download this file.
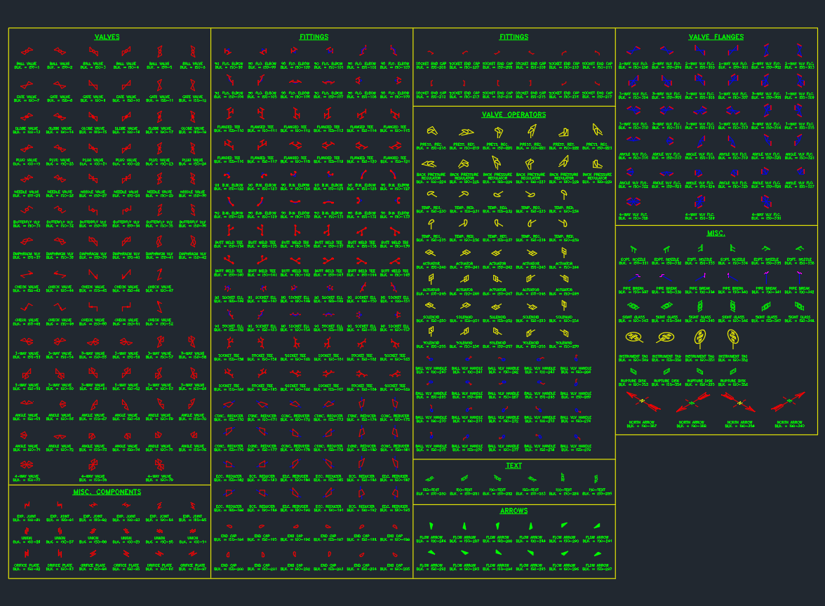
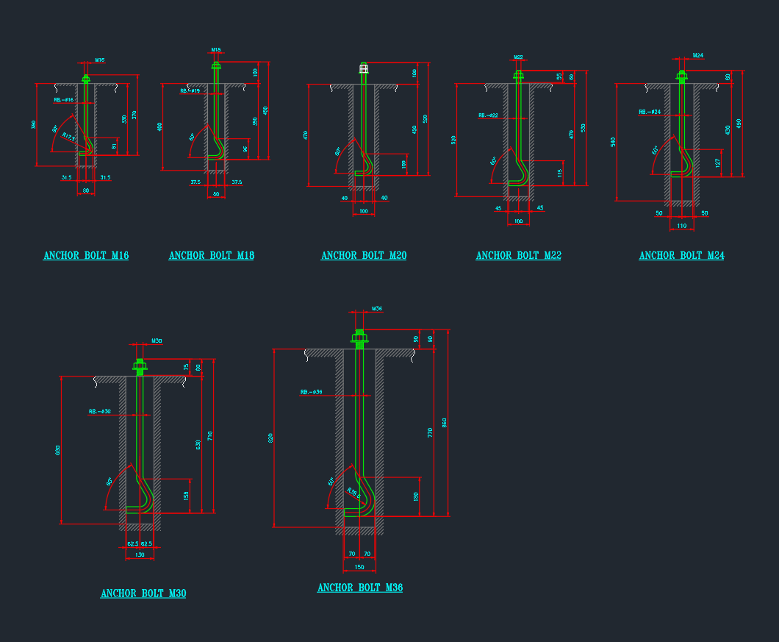
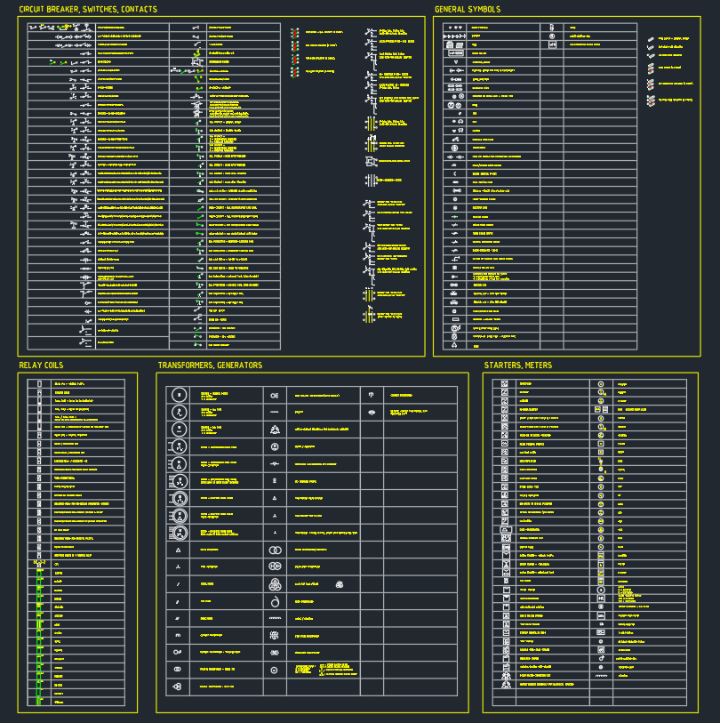
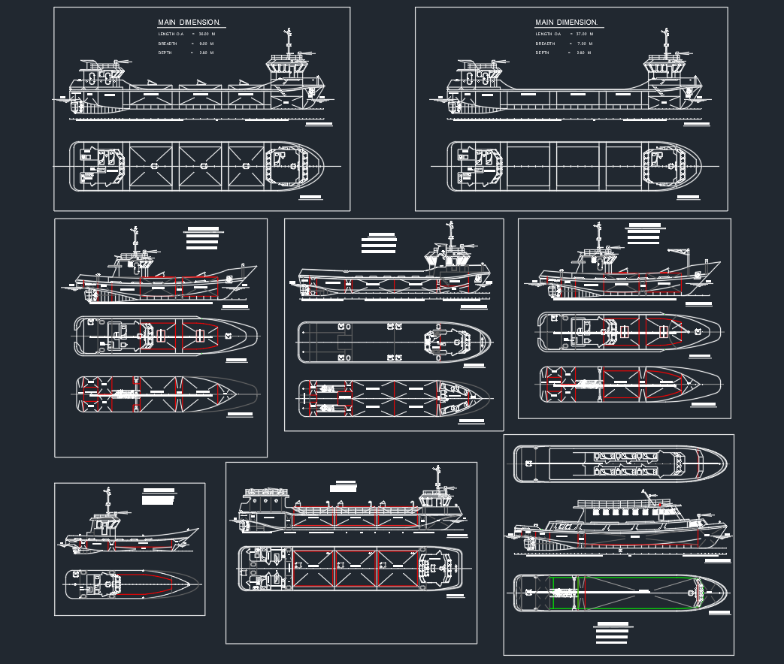
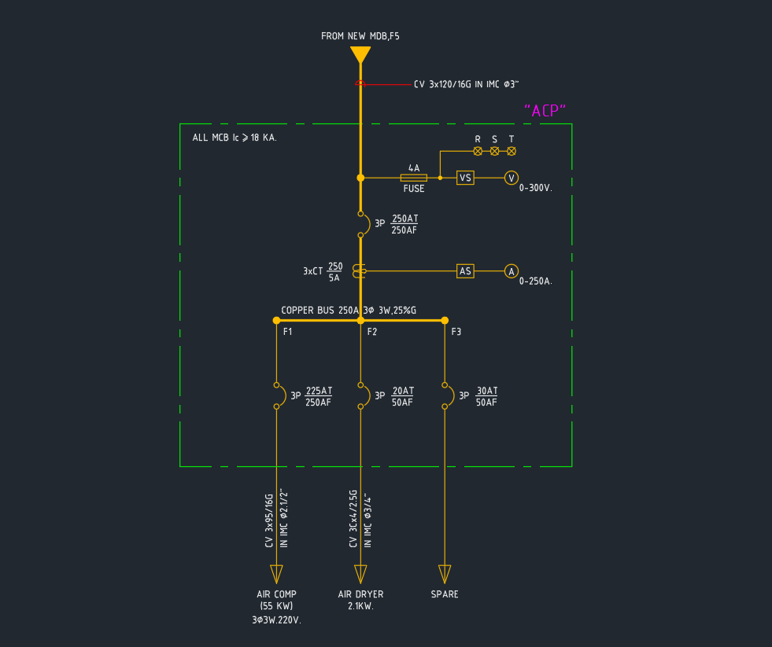
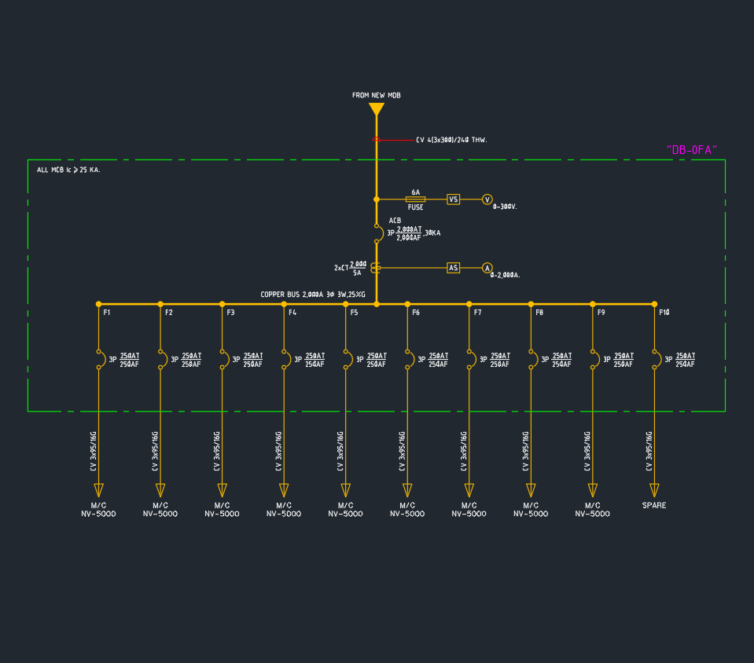
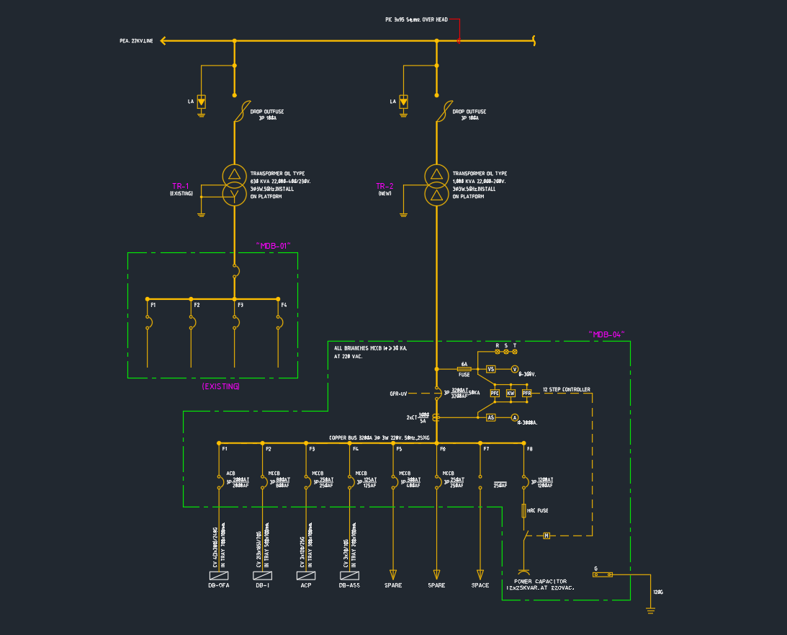
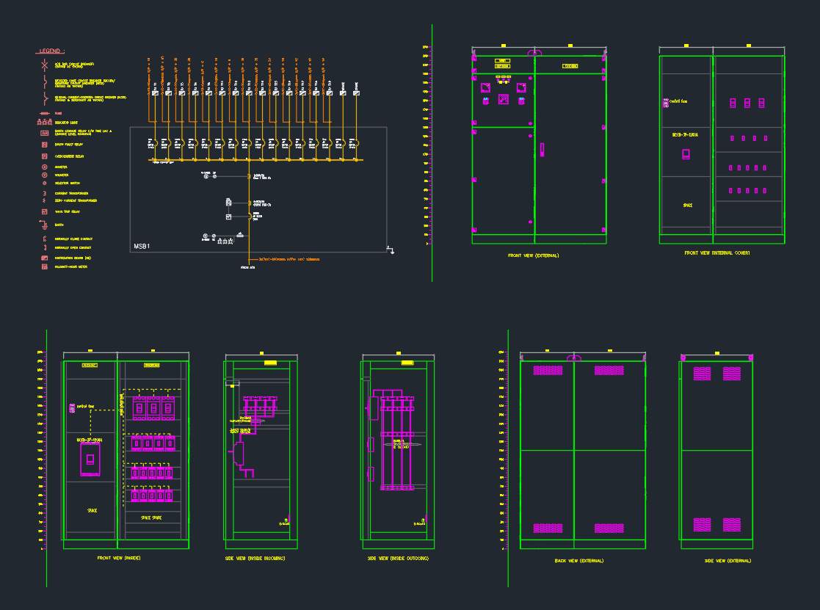
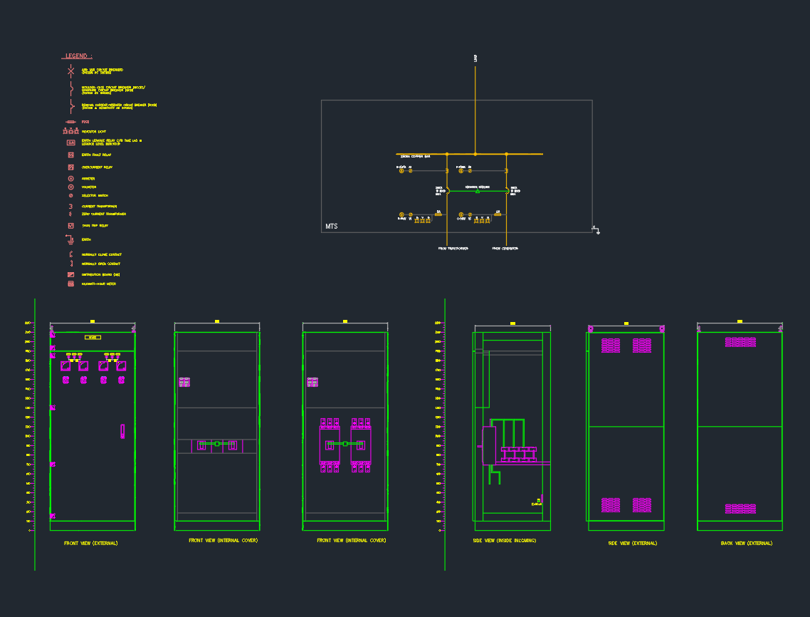
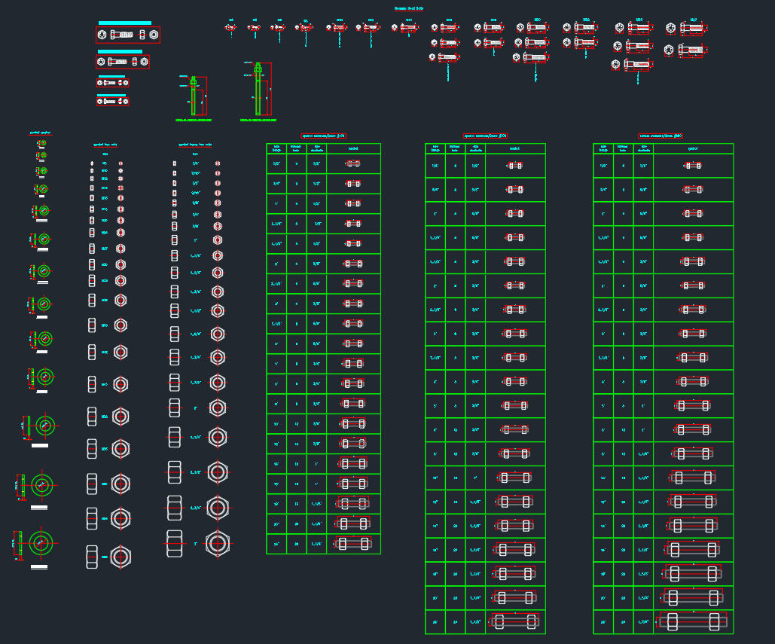
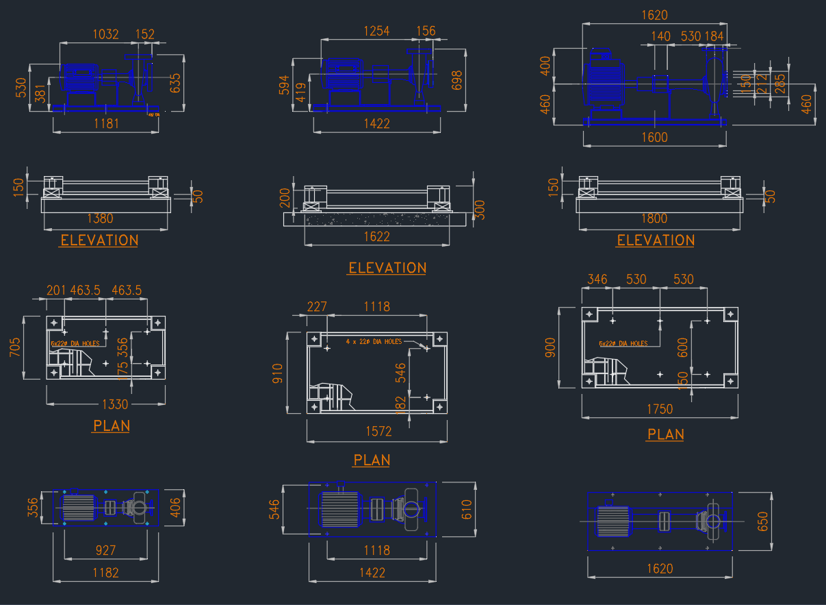
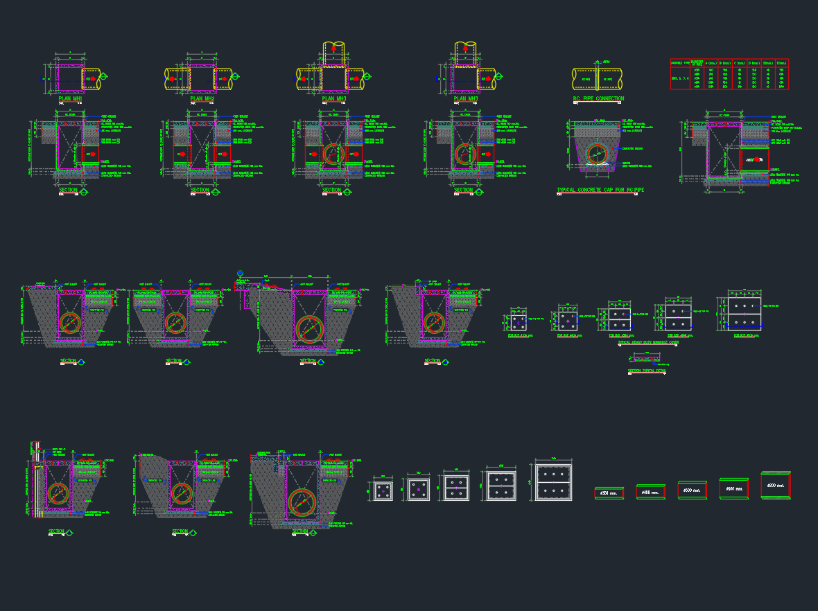
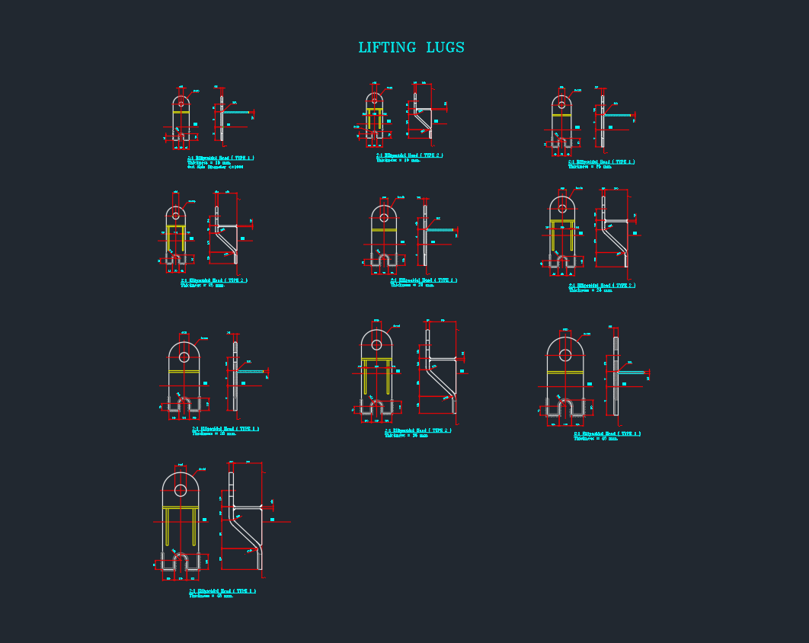
Leave a Reply
You must be logged in to post a comment.