In the realm of AutoCAD, tree CAD drawing are indispensable assets for architects, landscape designers, and urban planners. These drawings provide detailed depictions of various tree species, enabling professionals to seamlessly integrate vegetative elements into their designs. Tree CAD drawings enhance visual appeal and ensure compliance with environmental regulations and aesthetic standards. By incorporating these detailed drawings, users can accurately assess space utilization, shadow impact, and ecological compatibility, facilitating informed decision-making in landscape architecture and urban planning projects.
Furthermore, tree CAD drawings streamline the design process, allowing for efficient modifications and adaptations to meet client specifications. As a result, professionals can save time and reduce errors, ultimately enhancing project outcomes. In an era where sustainability and environmental awareness are paramount, leveraging tree CAD drawings in AutoCAD empowers users to create harmonious designs that honor natural landscapes while achieving functional and aesthetic goals.
Please log in or register to download this file.

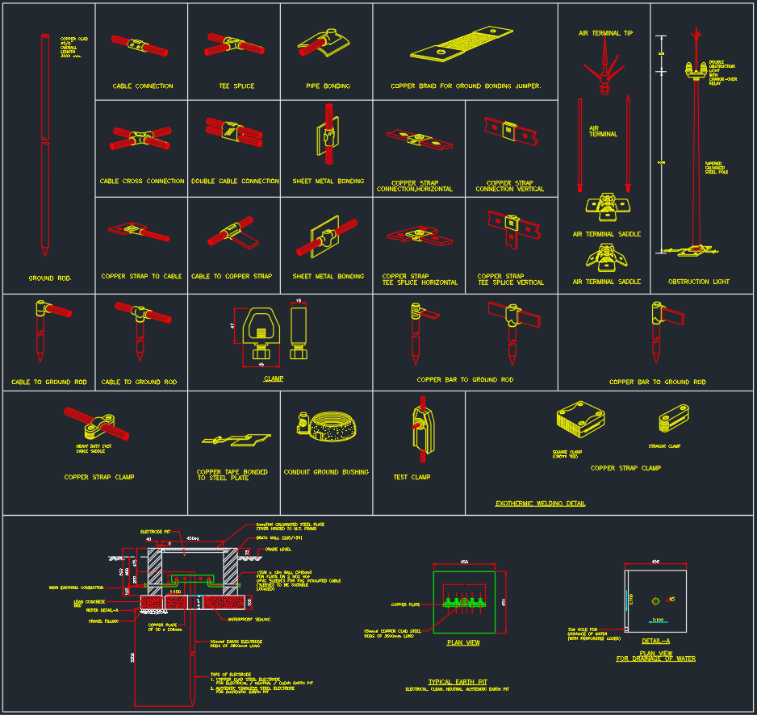
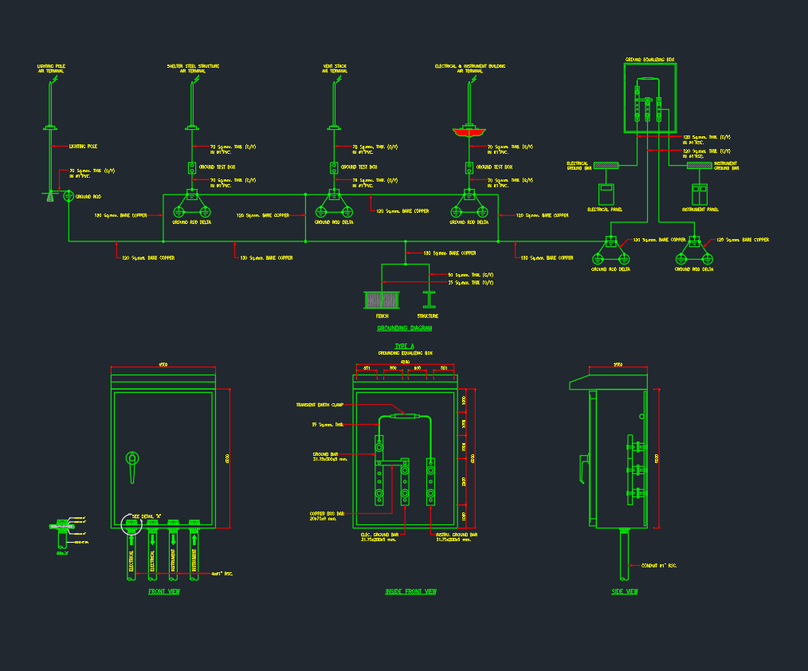
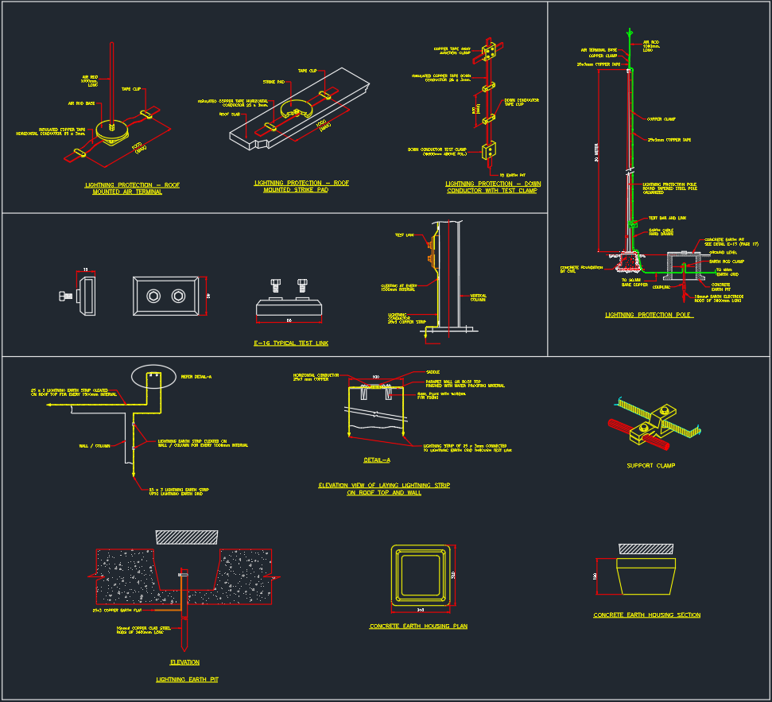
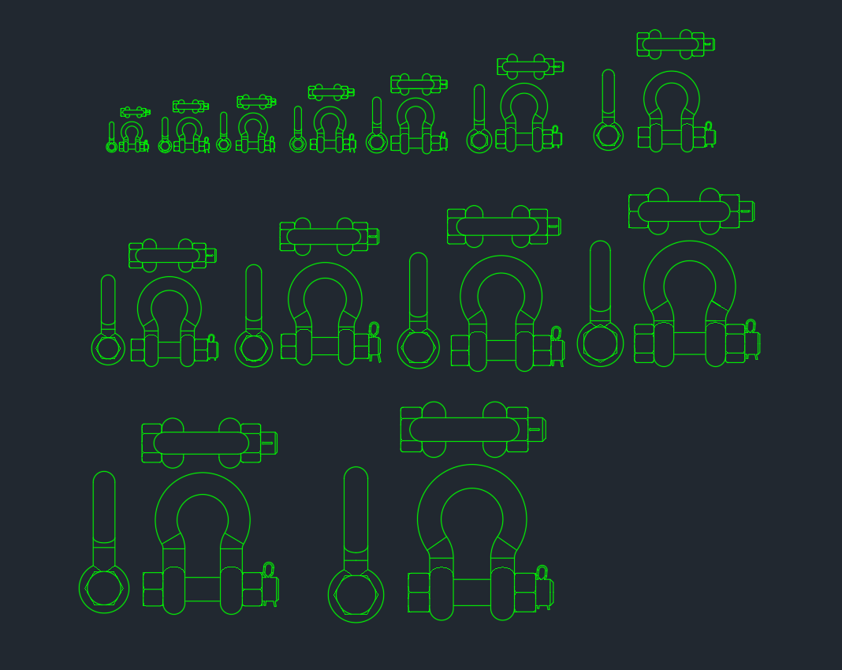
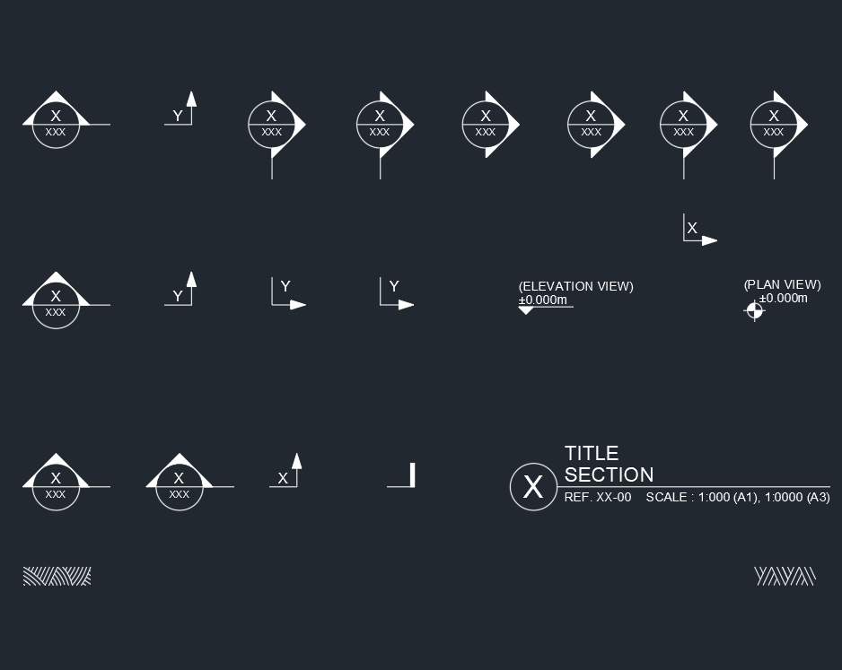
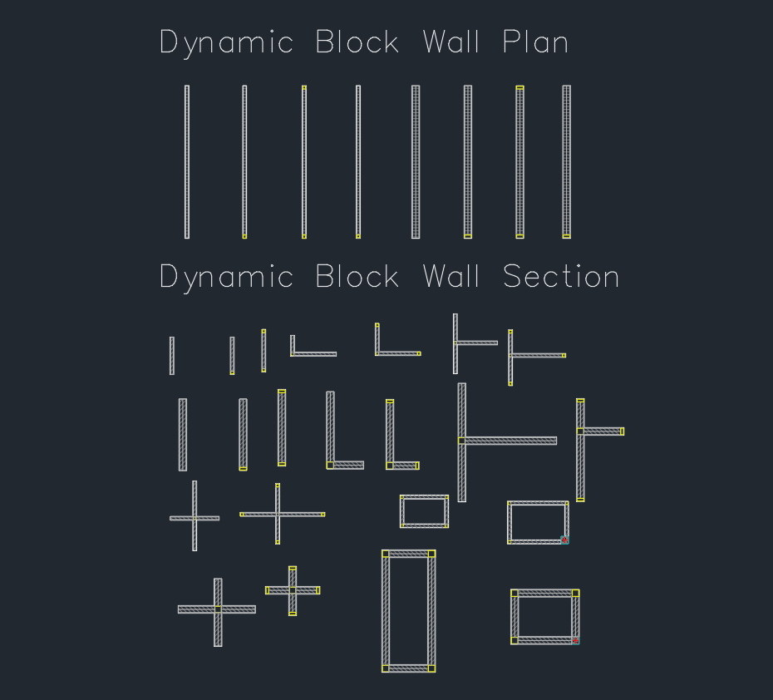
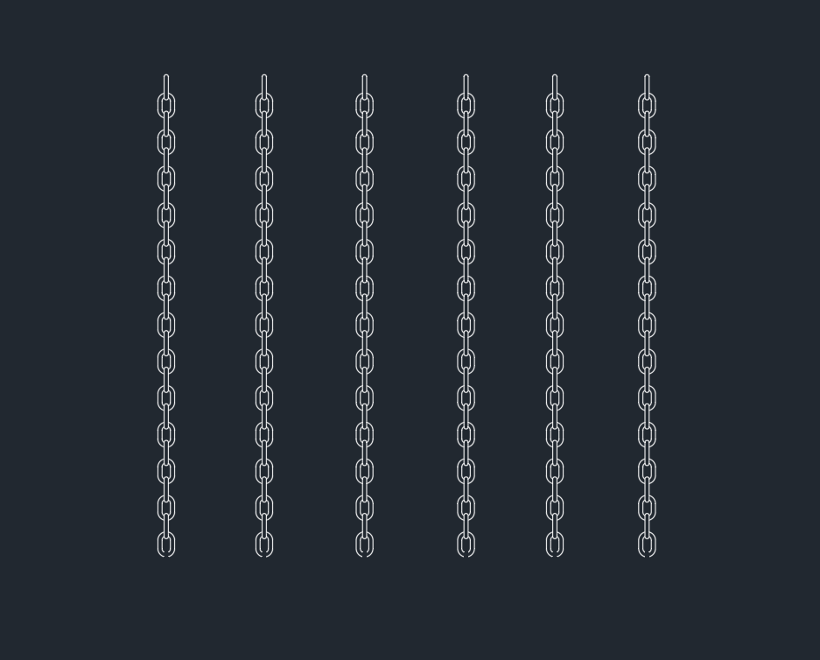
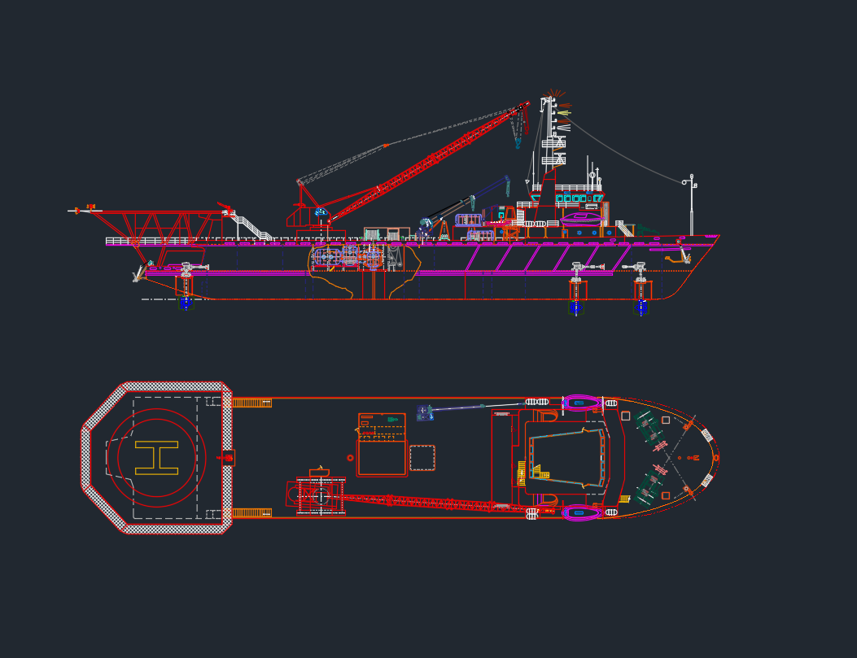
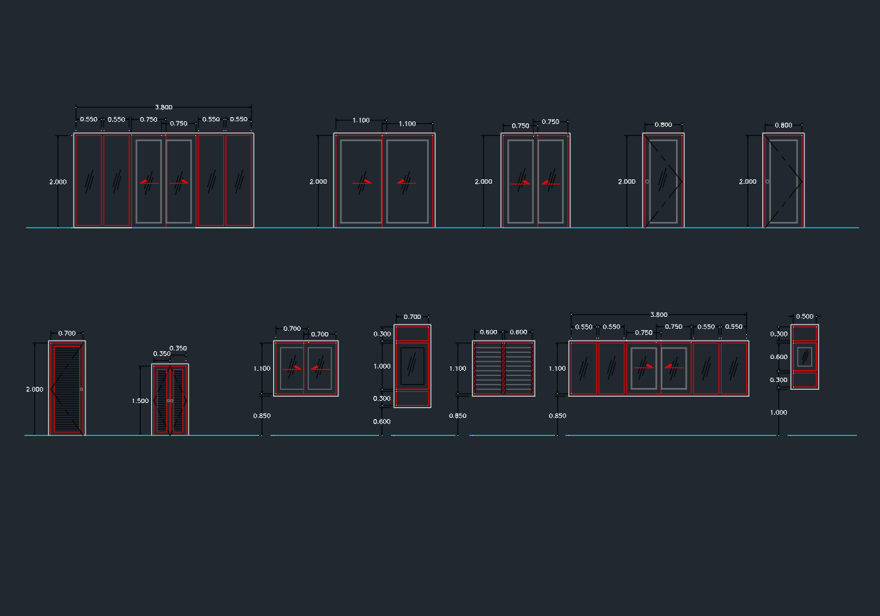
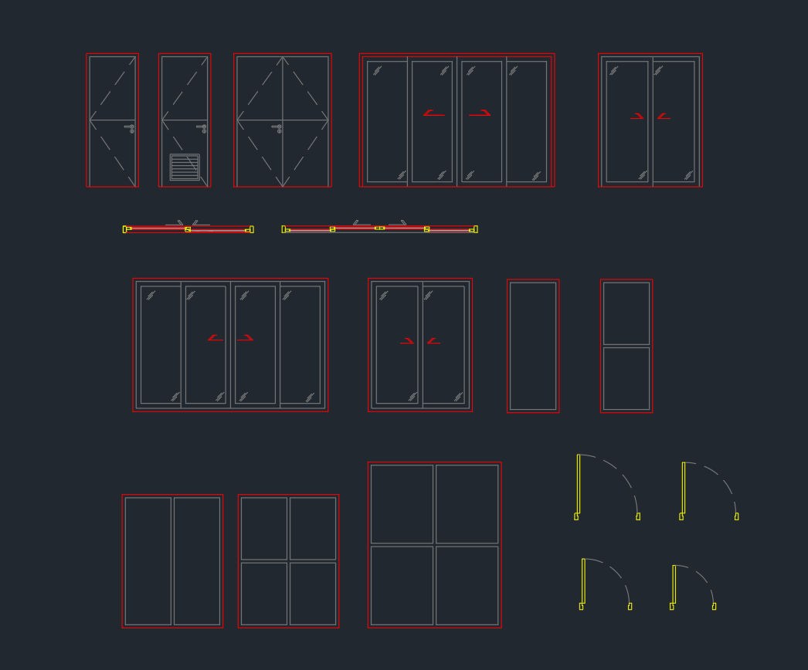
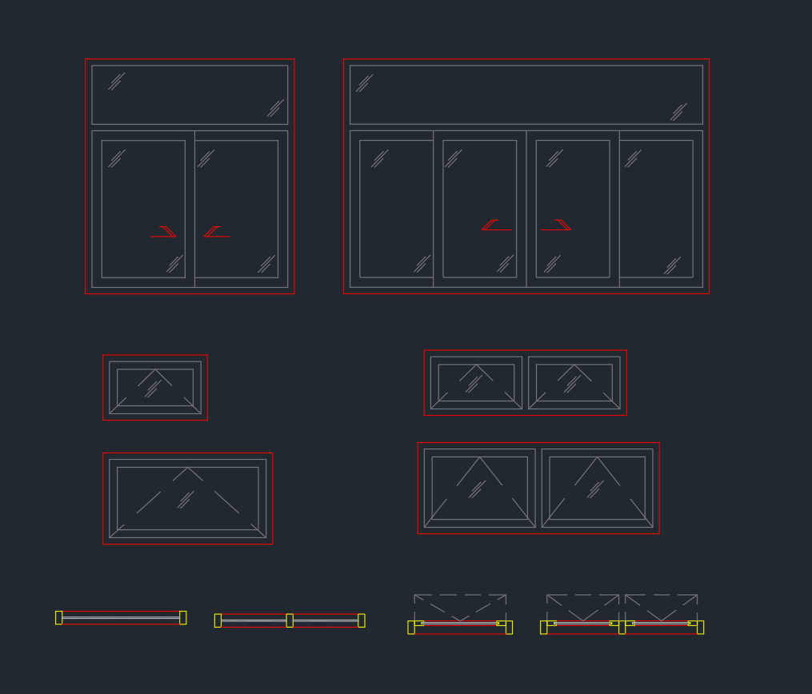
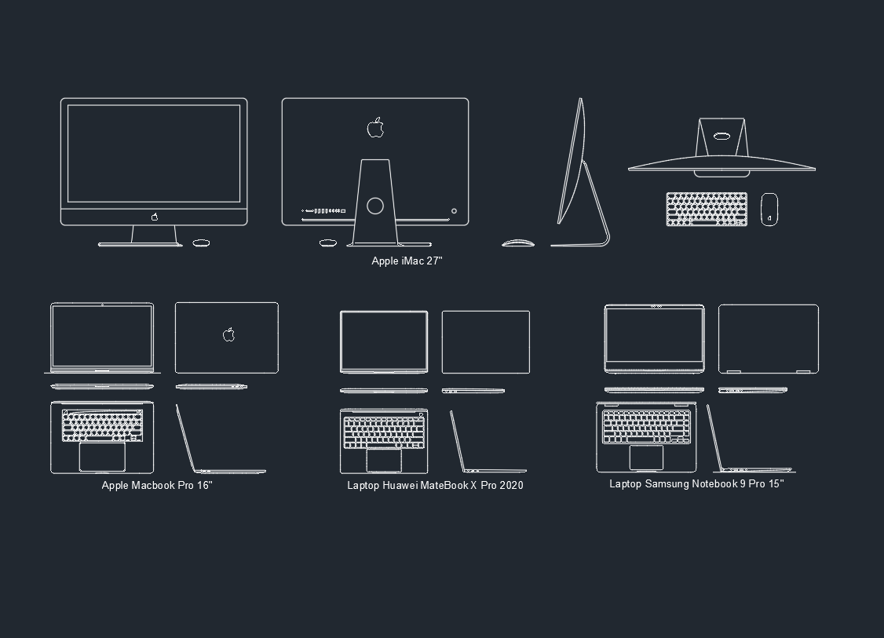
Leave a Reply
You must be logged in to post a comment.