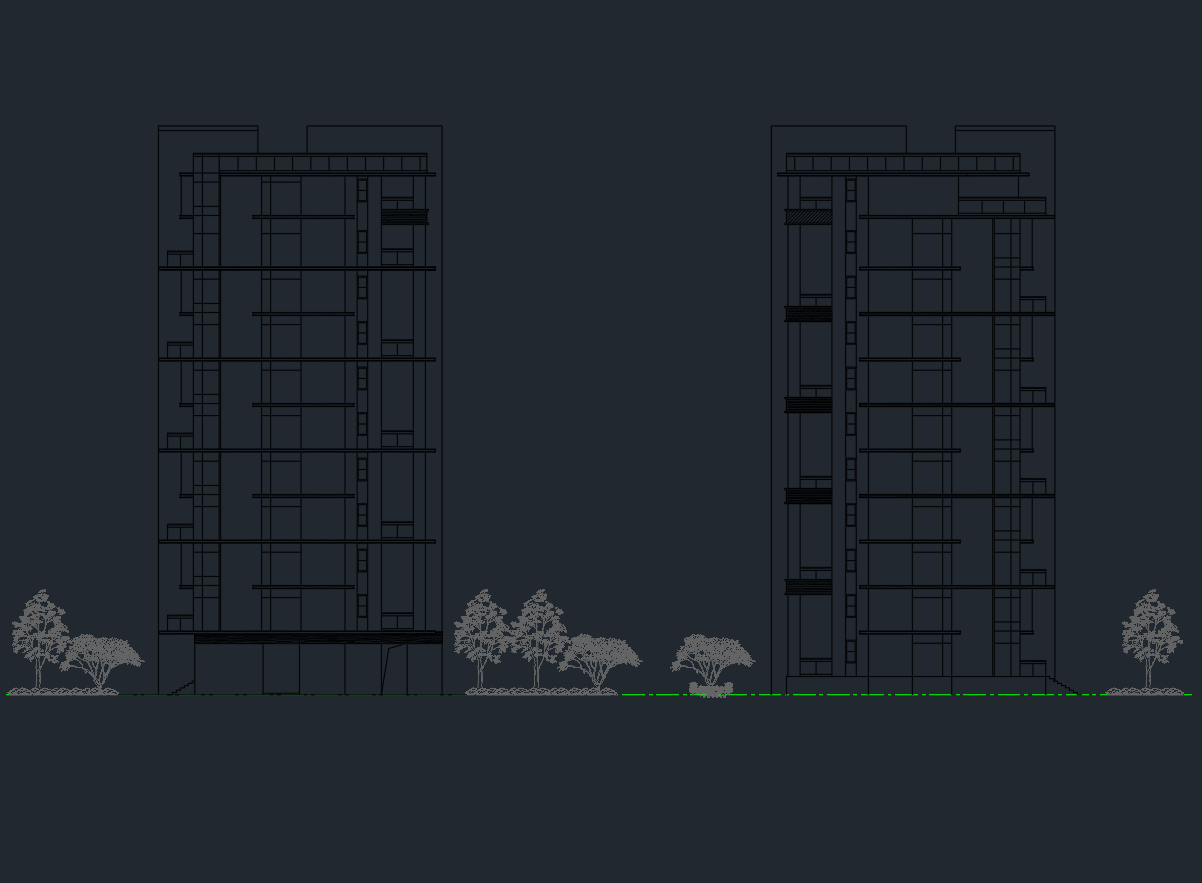AutoCAD drawings of apartment building are invaluable resources for engineers, designers, and draftsmen, providing a precise and detailed blueprint for every phase of a construction project. These drawings offer comprehensive insights into the architectural layout, including floor plans, elevations, and sections, ensuring accuracy and efficiency in design execution. For engineers, AutoCAD facilitates seamless integration of structural elements, enhancing the building’s integrity and safety. Designers benefit from the ability to visualize spatial concepts and make informed aesthetic decisions. Draftsmen rely on these detailed plans to produce accurate, scalable replicas, ensuring that every detail aligns with the project’s specifications, ultimately streamlining communication across various teams.
Please log in or register to download this file.

Leave a Reply
You must be logged in to post a comment.