Download accurate Duct Bank CAD Blocks in DWG format—essential for electrical engineers, civil designers, and utility planners. This collection includes single and multi-conduit duct bank layouts, section views, encasement details, spacers, and trench configurations. The blocks are precisely scaled, fully editable, and compatible with AutoCAD and other CAD software. Use these symbols to design underground conduit systems for power and telecom infrastructure, ensuring compliance with industry standards and improving clarity in utility and electrical drawings.
Please log in or register to download this file.

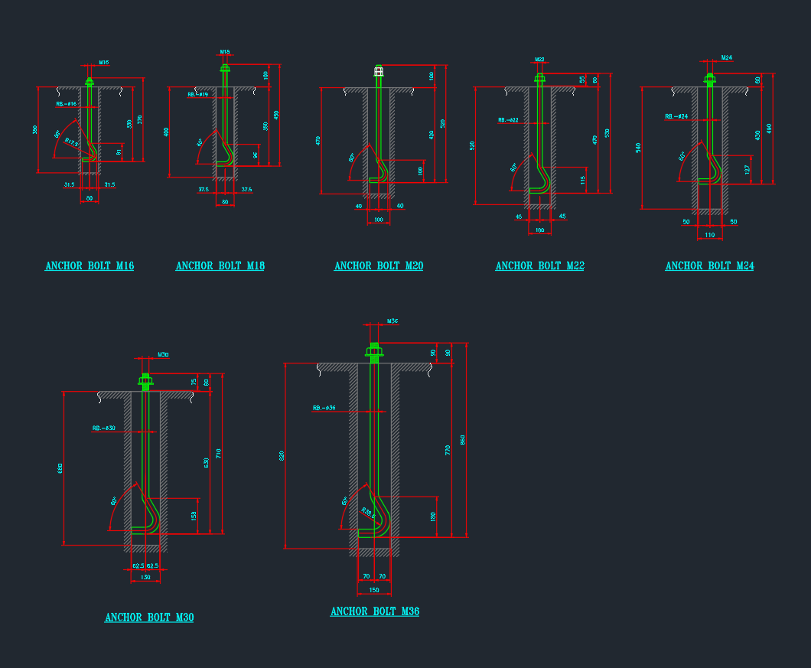
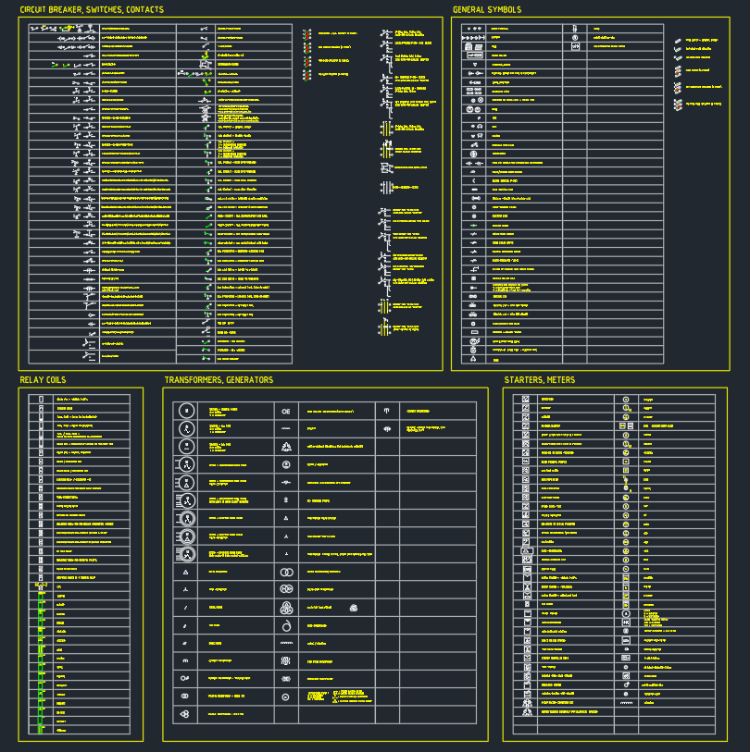
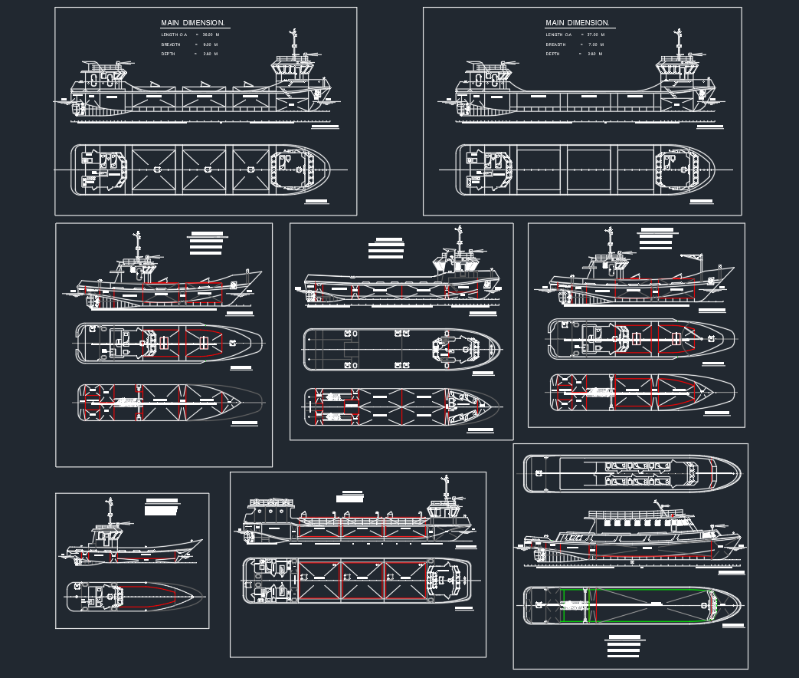
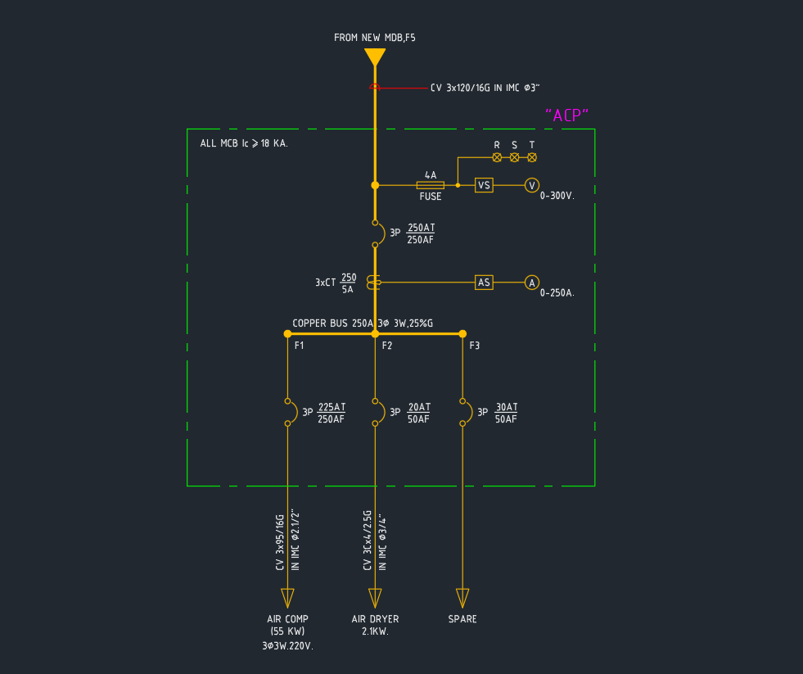
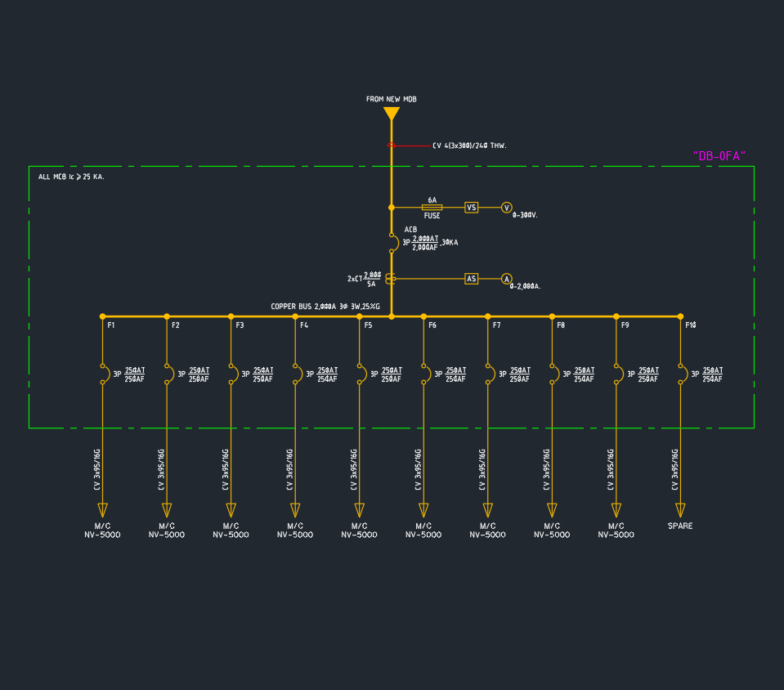
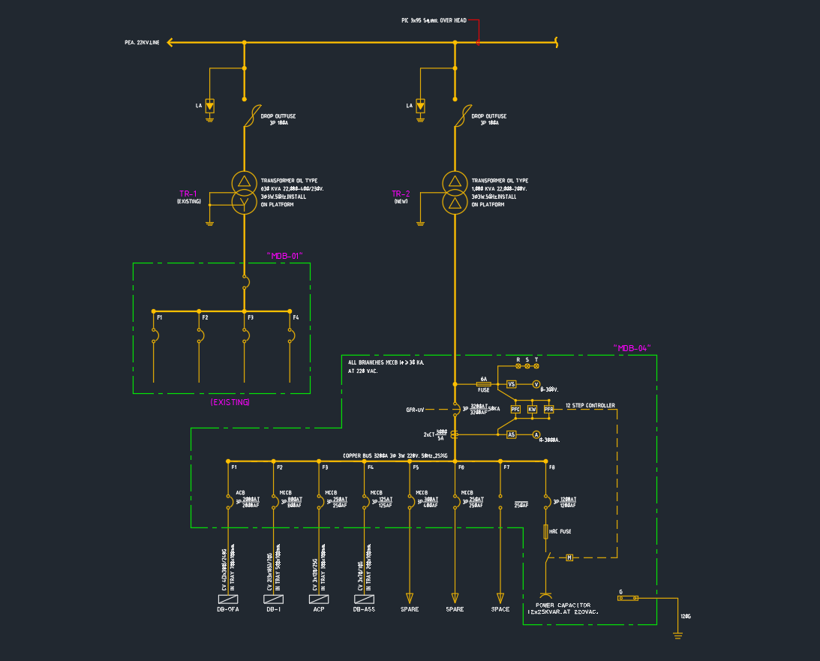
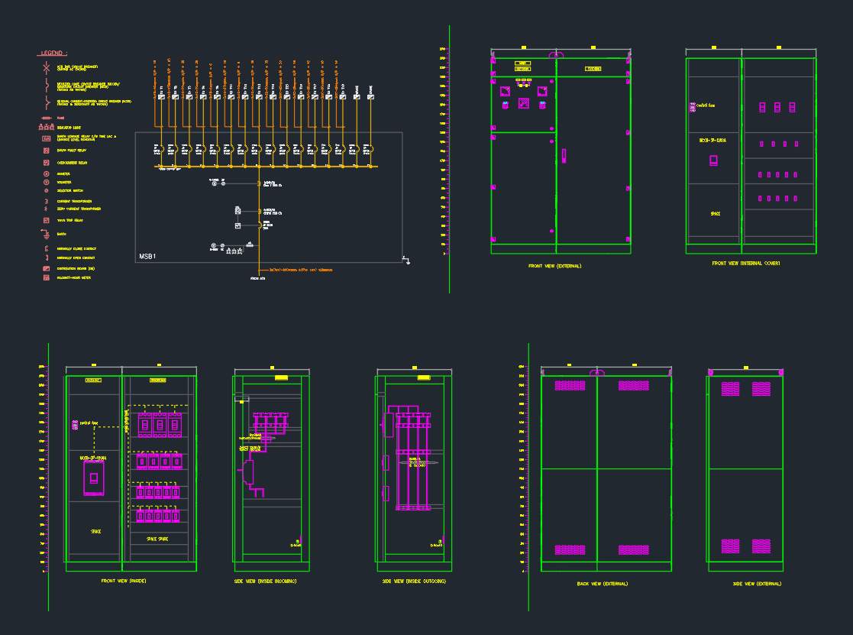
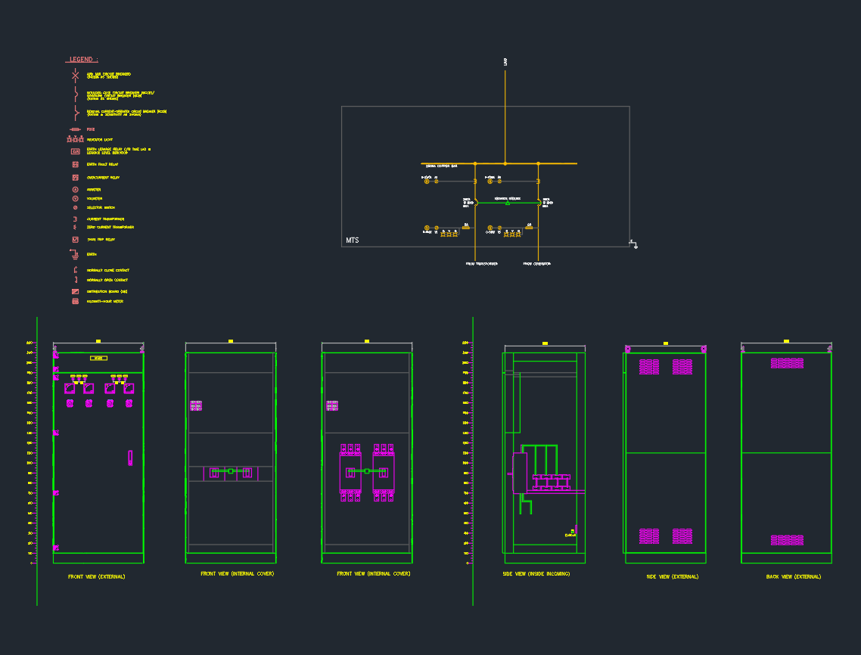
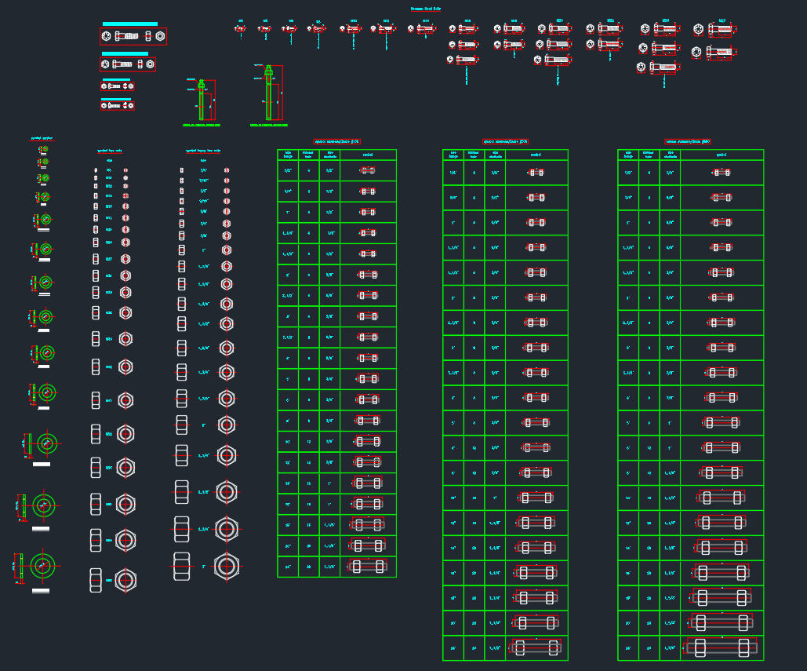
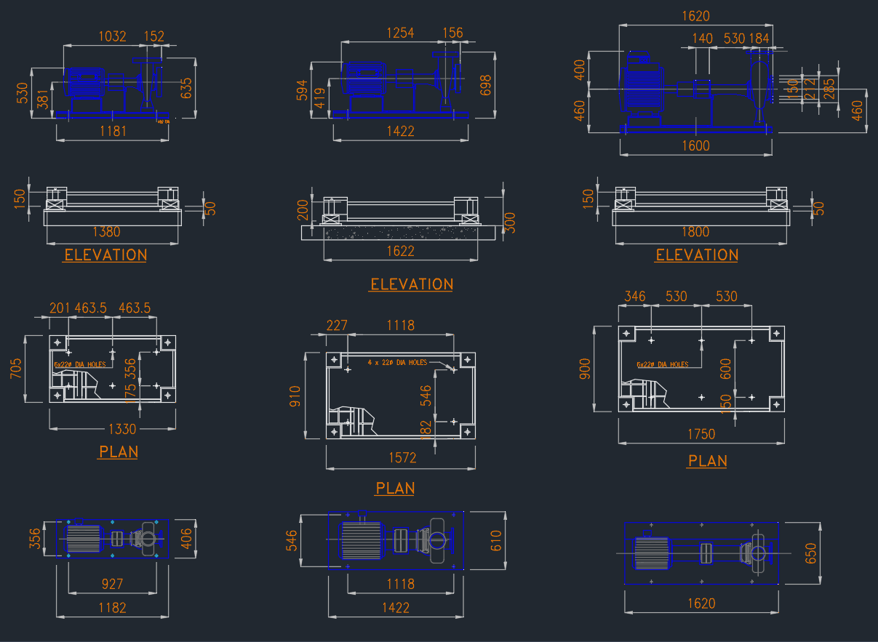
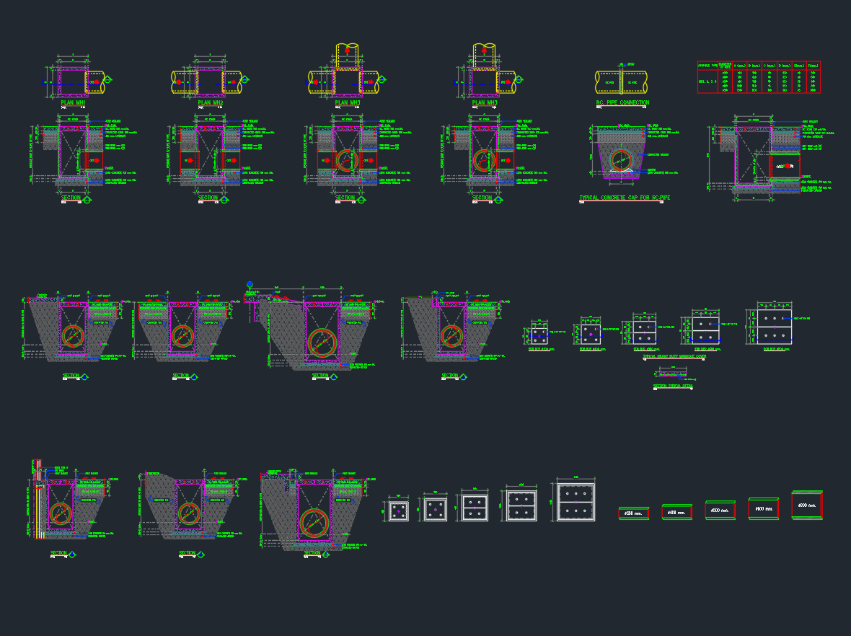
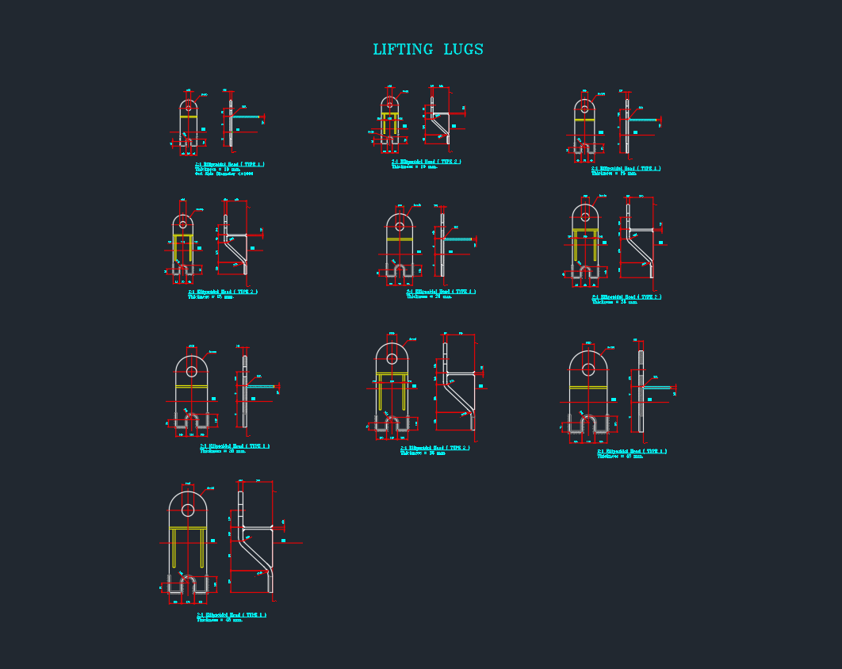
Leave a Reply
You must be logged in to post a comment.