In the realm of interior design and architectural planning, a Kitchen Unit CAD Block is an indispensable tool for AutoCAD users. These pre-designed blocks serve as a comprehensive resource, streamlining the design process by offering detailed and accurate representations of kitchen units. For CAD users, utilizing these blocks can significantly enhance productivity and precision, allowing designers to focus on creativity and functionality rather than spending time on intricate details from scratch.
Kitchen Unit CAD Blocks are particularly useful in ensuring consistency across design projects, as they adhere to standardized dimensions and specifications. This relevance extends to improving client presentations and facilitating clear communication with contractors, as the blocks provide a realistic and scaled visual representation. By integrating these CAD blocks into their workflow, designers can effectively optimize their design processes, ensuring that every kitchen plan is not only aesthetically pleasing but also highly functional. Ultimately, Kitchen Unit CAD Blocks are a vital asset for anyone looking to enhance the accuracy and efficiency of their AutoCAD projects, making them an essential component of any modern design toolkit.
Please log in or register to download this file.

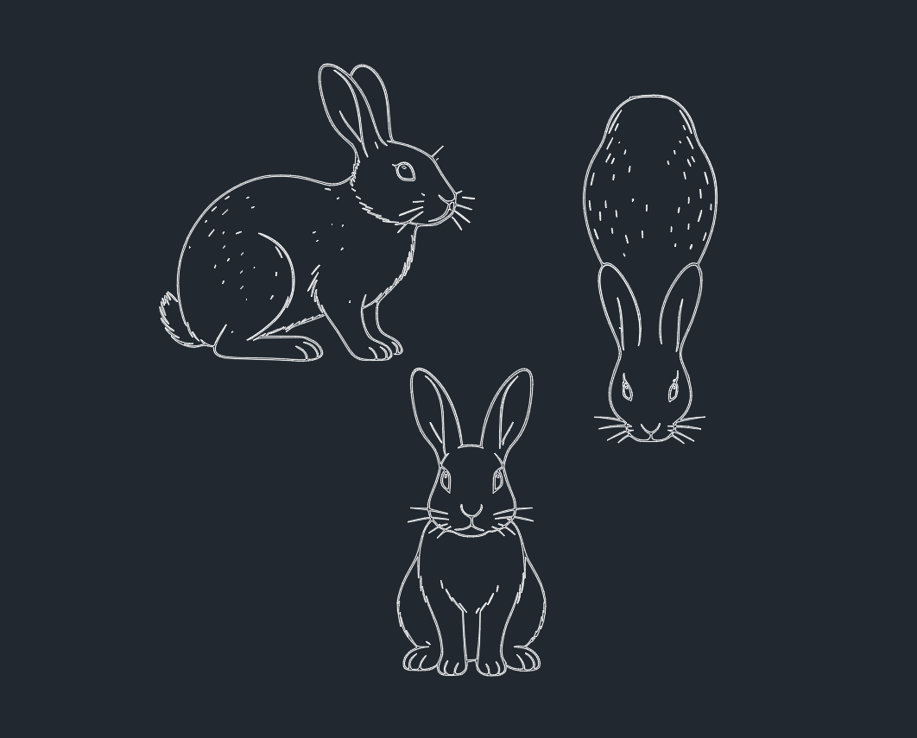
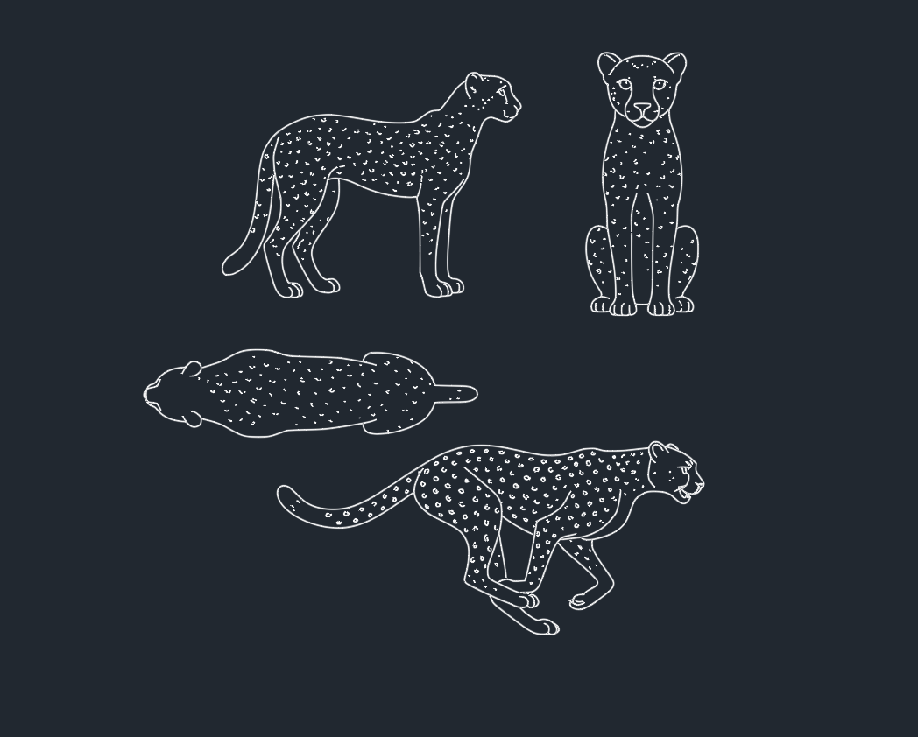
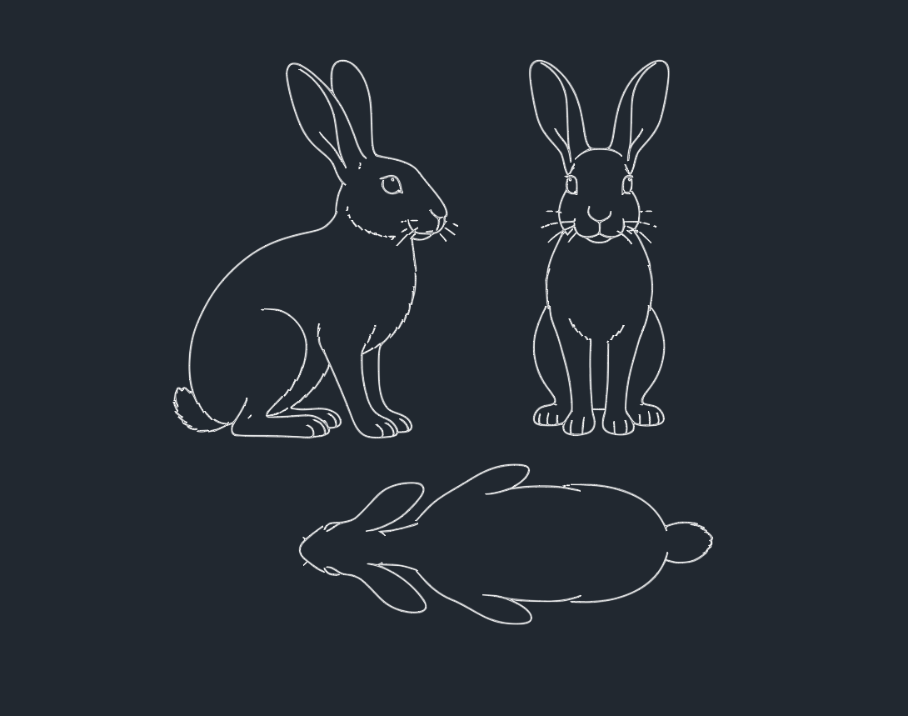
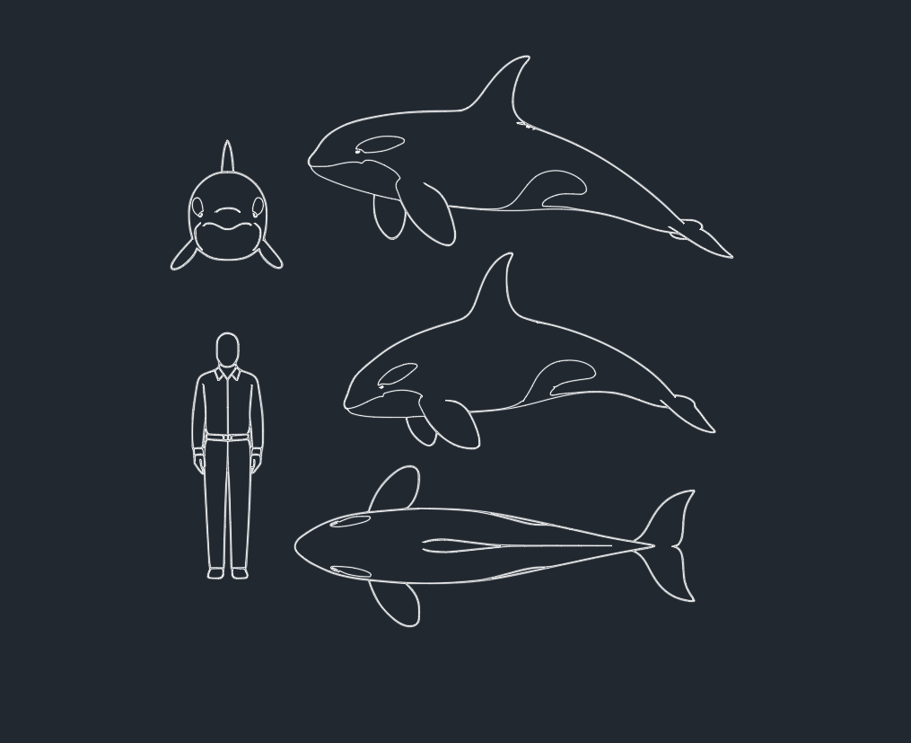
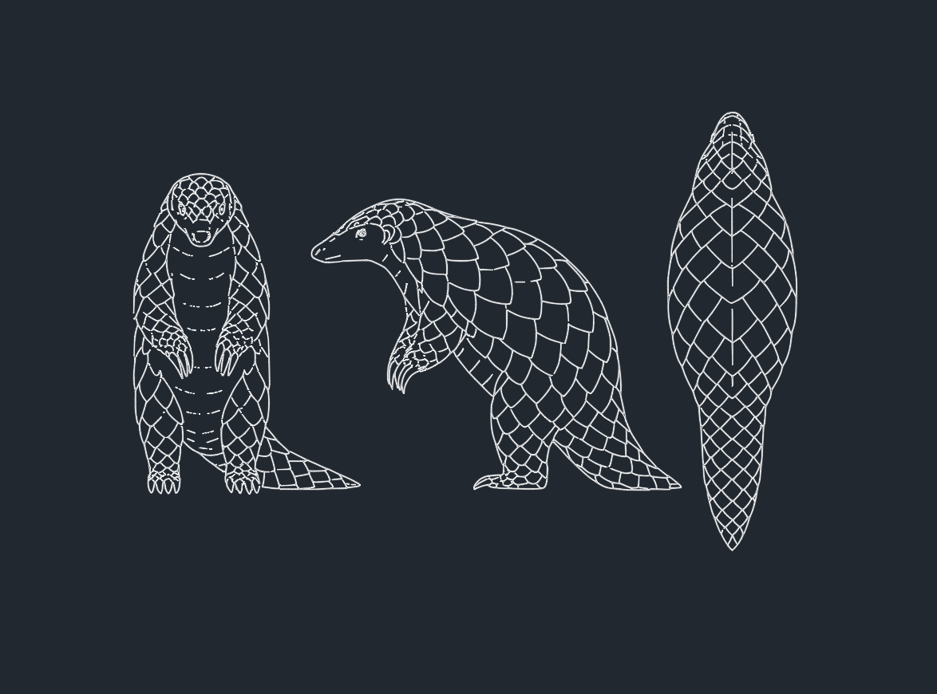

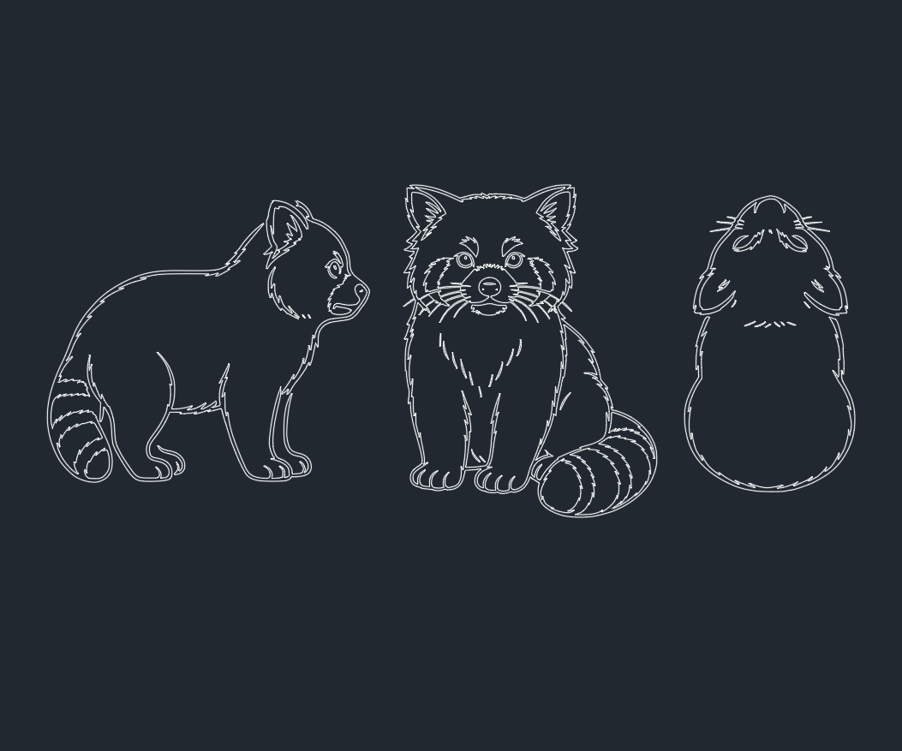

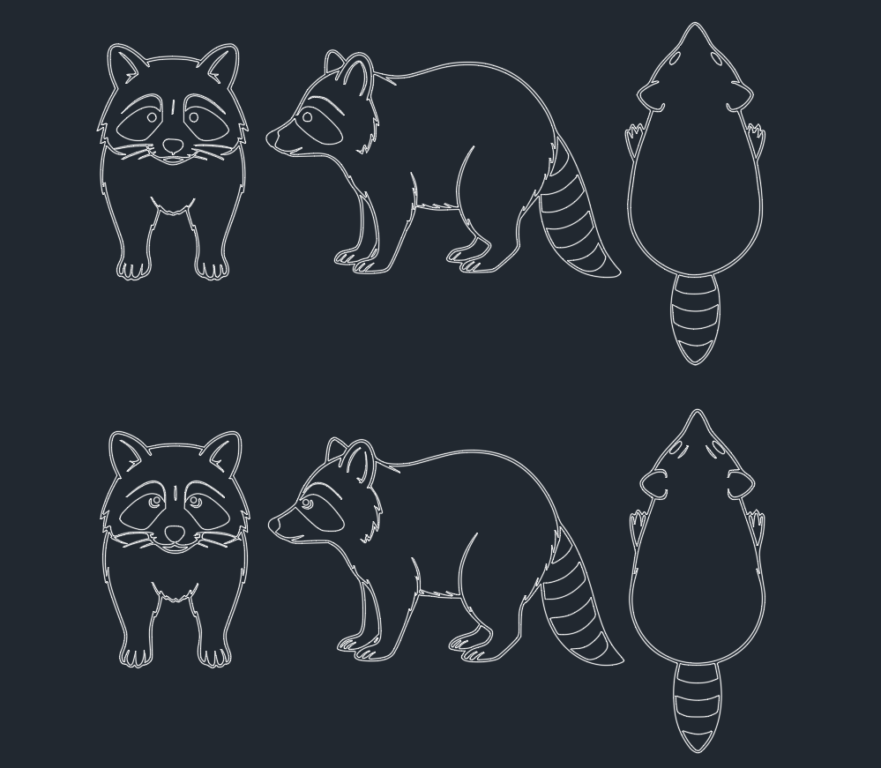
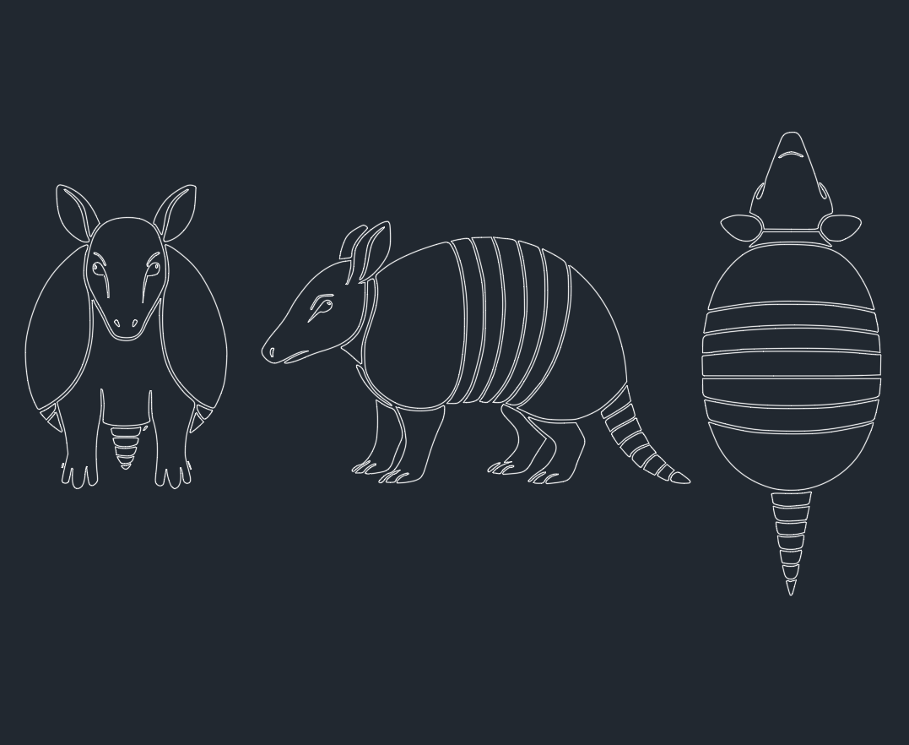
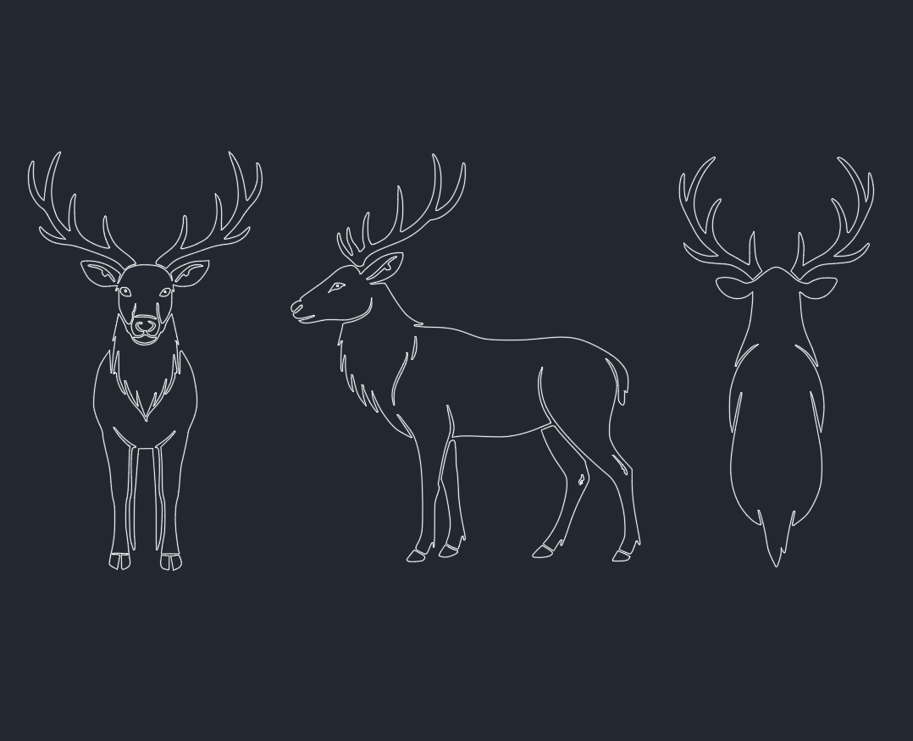
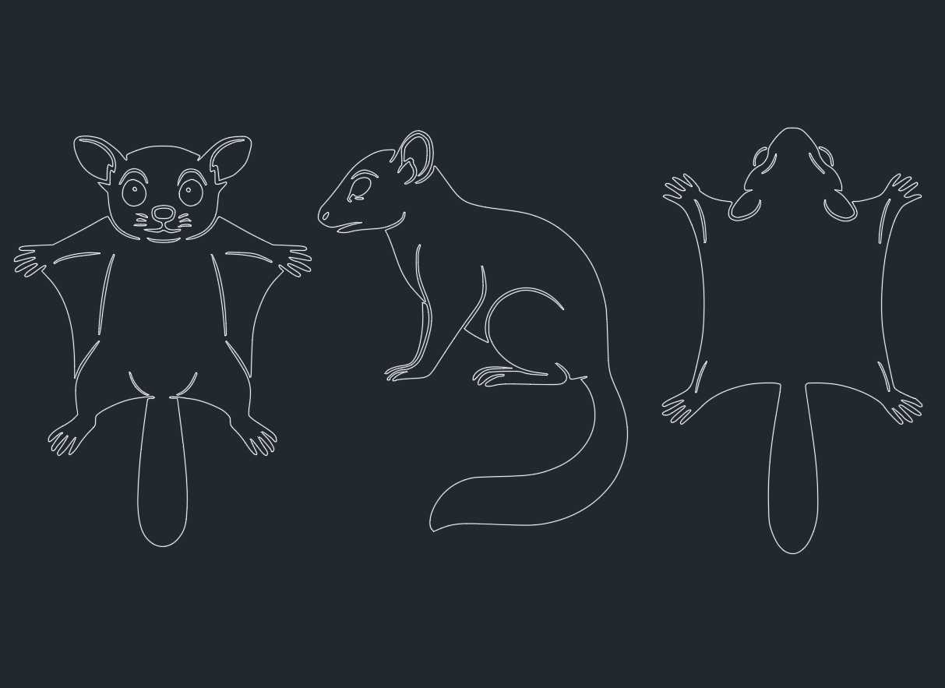
Leave a Reply
You must be logged in to post a comment.