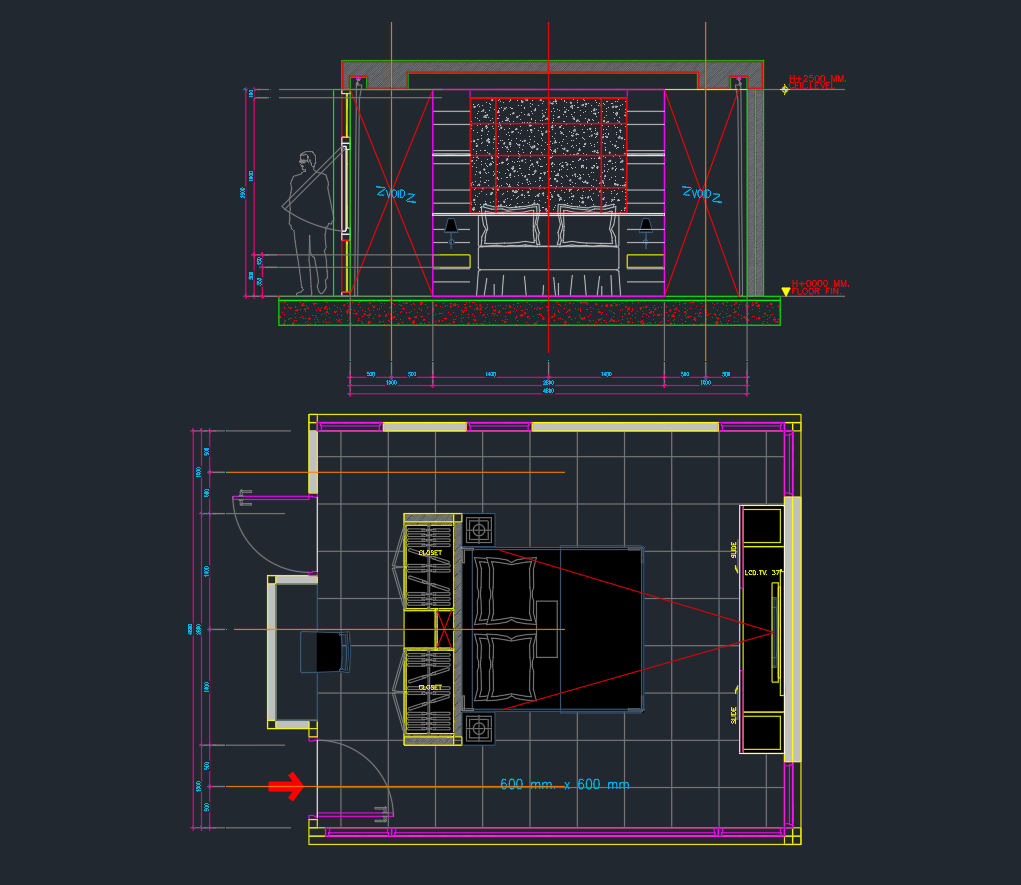Interior bedroom drawings in AutoCAD are a vital asset for engineers, designers, and draftsmen. These detailed drawings provide precise layouts, enabling professionals to visualize and optimize bedroom spaces effectively. AutoCAD’s advanced tools allow for meticulous planning of dimensions, furniture placement, and lighting design, ensuring functional and aesthetically pleasing environments. For designers, these drawings facilitate seamless communication with clients, showcasing realistic 3D renderings and accurate floor plans. Engineers benefit from the precision in structural elements, aiding in efficient project execution. AutoCAD’s flexibility makes it indispensable in creating innovative, customized bedroom interiors that meet clients’ needs and preferences.
Please log in or register to download this file.

Leave a Reply
You must be logged in to post a comment.