Download a complete set of Cooling Tower CAD Blocks in DWG format—ideal for HVAC system planning, MEP engineering, and industrial facility layouts. This collection includes crossflow and counterflow cooling towers in plan, elevation, and section views, along with piping connections and structural bases. Each block is precisely scaled, fully editable, and compatible with AutoCAD and other major CAD platforms. Use these blocks to improve the clarity, accuracy, and functionality of HVAC and mechanical room layouts in commercial or industrial projects.
Please log in or register to download this file.
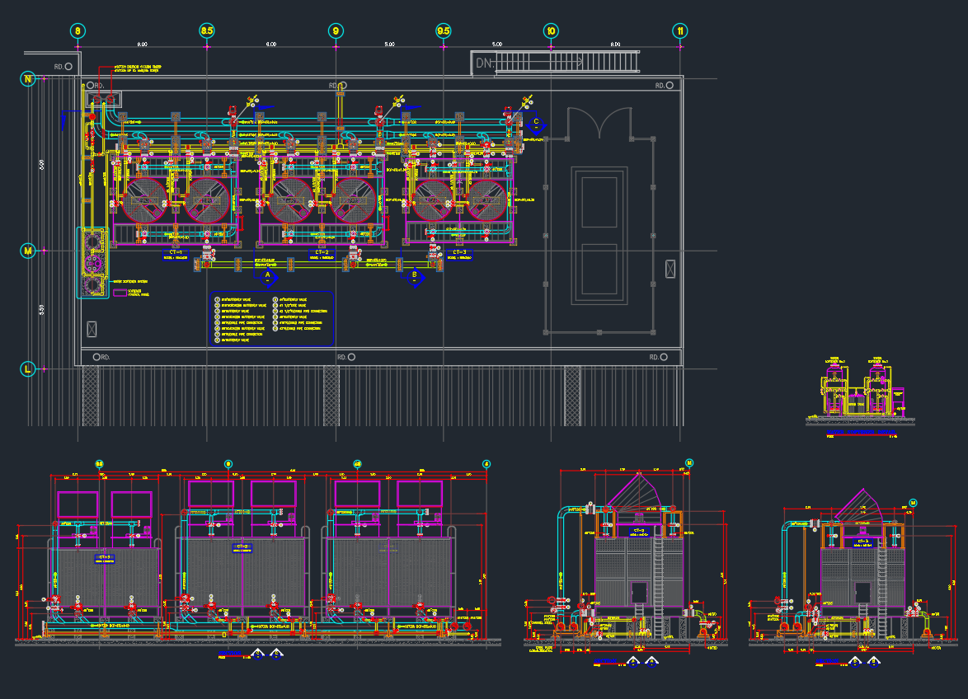

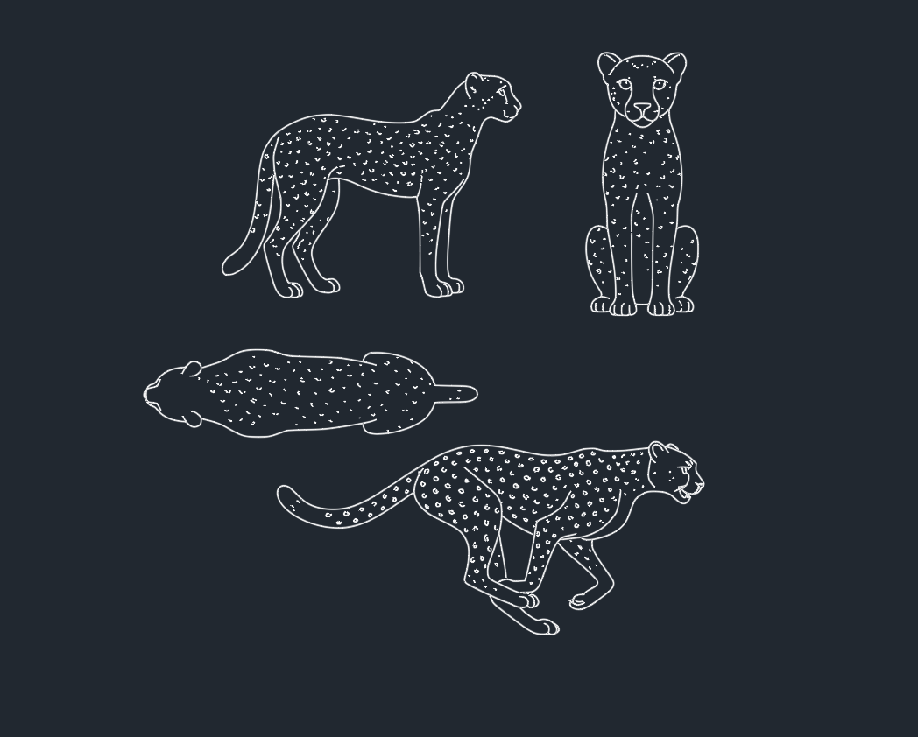
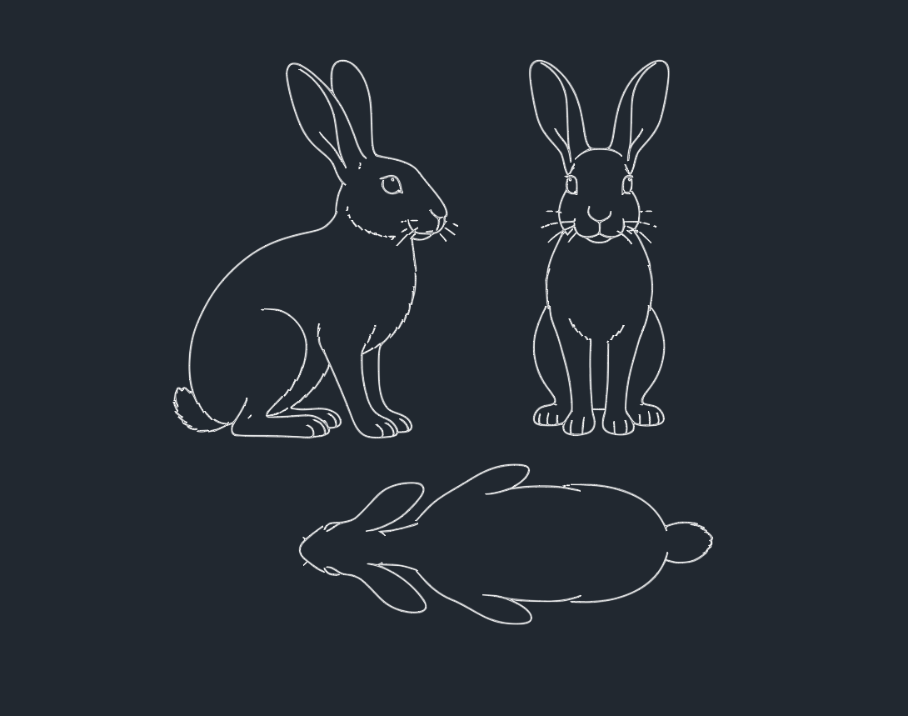
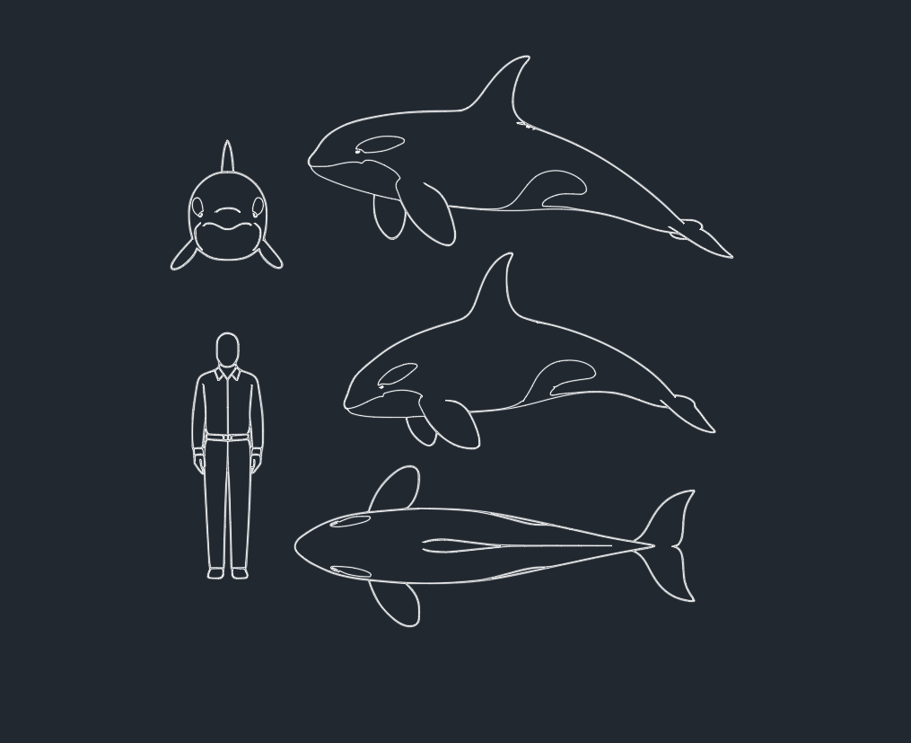
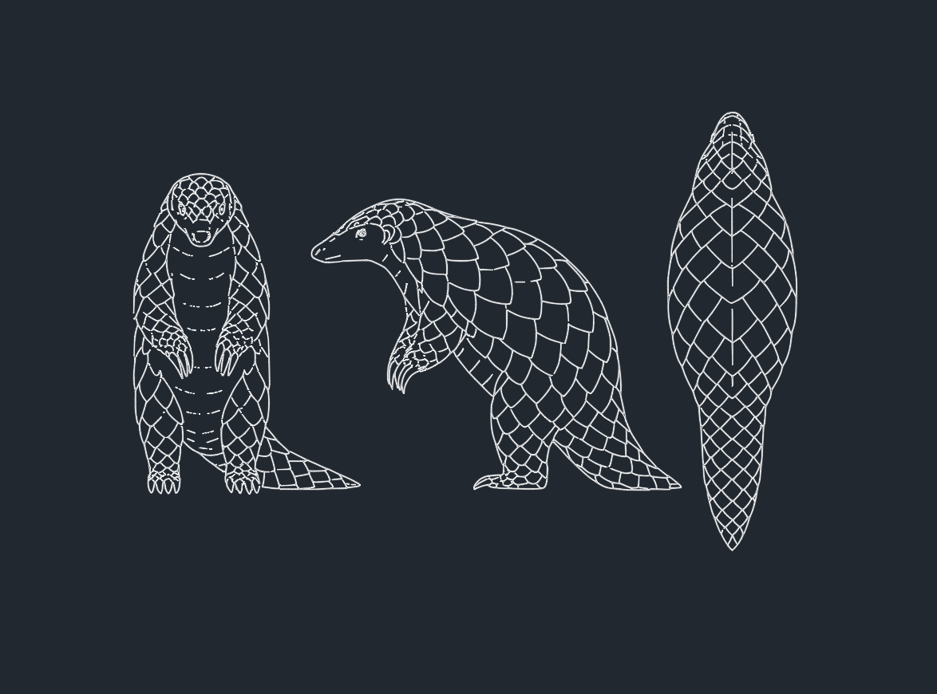

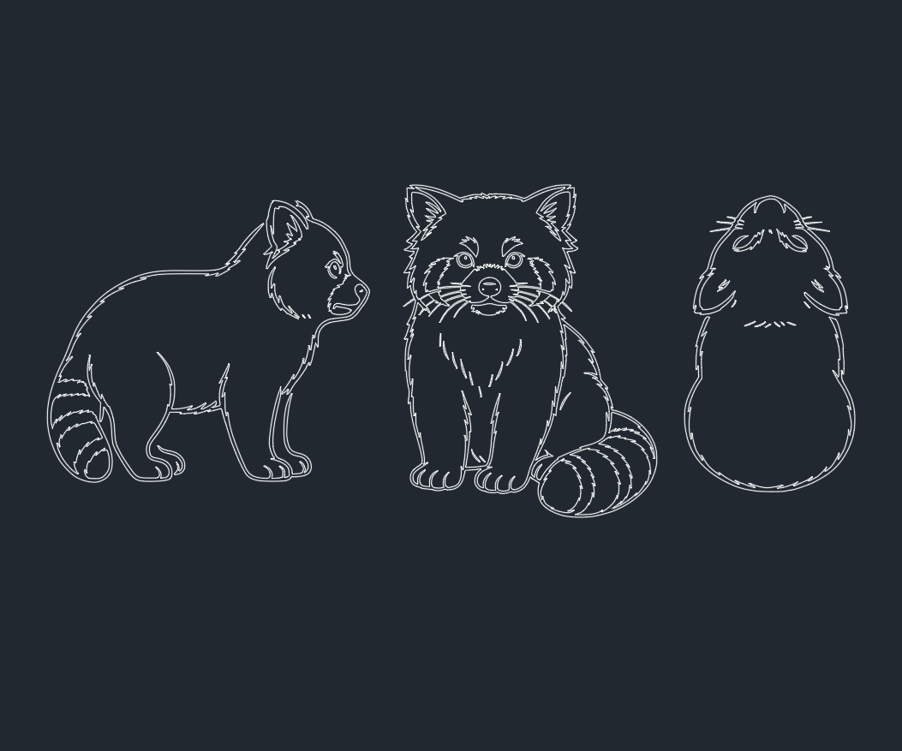

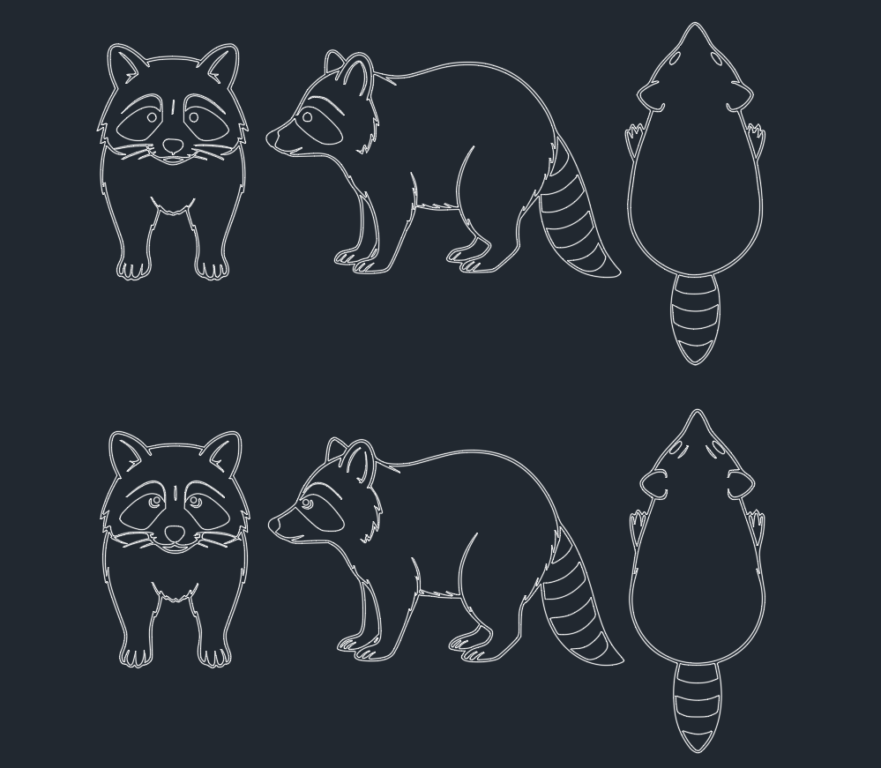
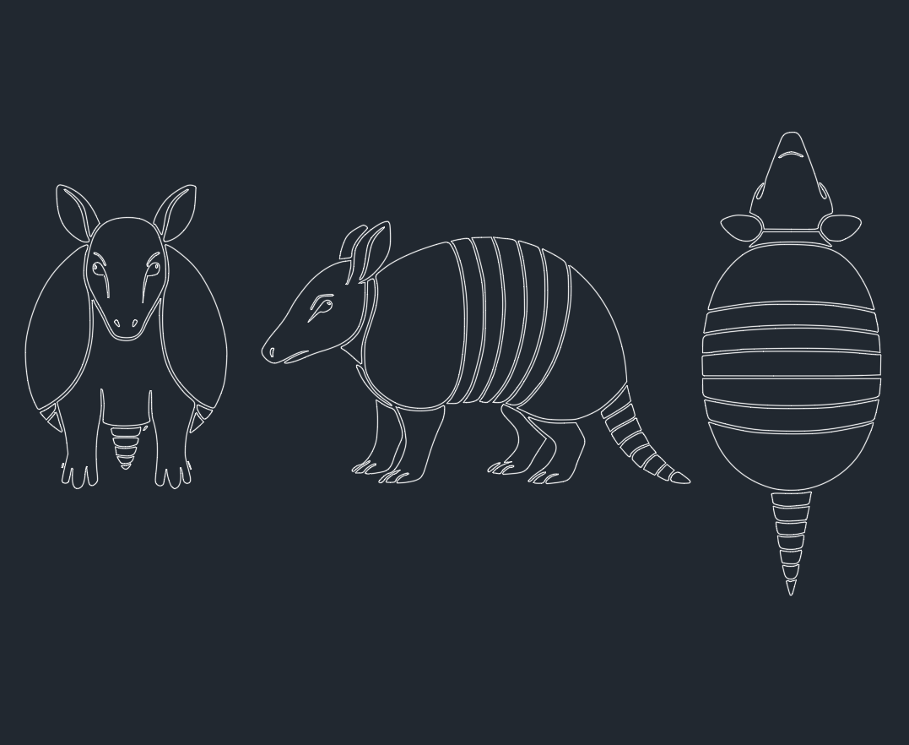
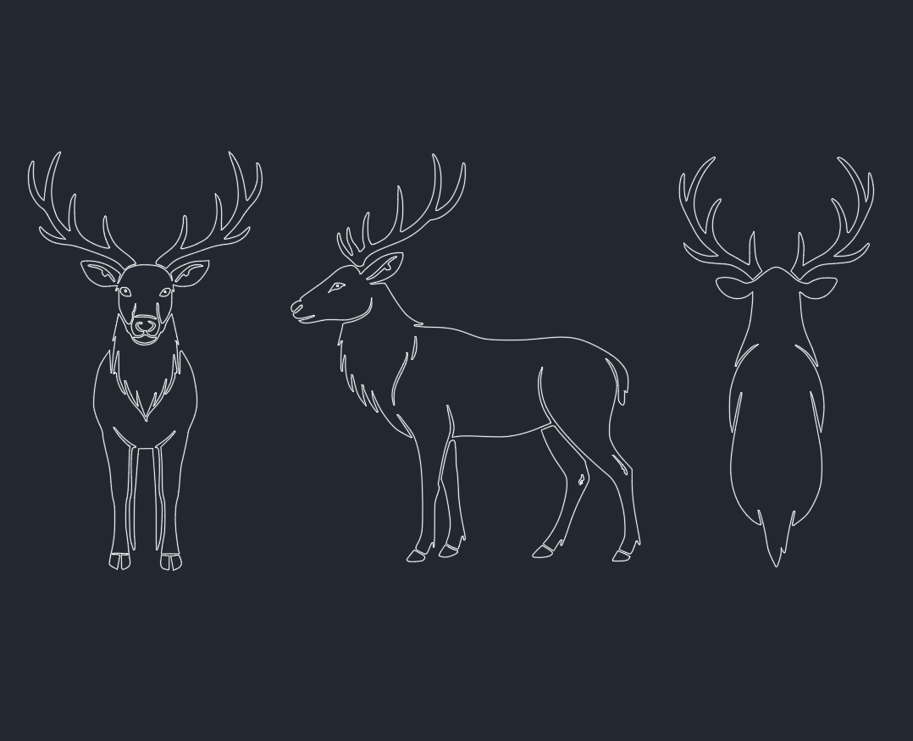
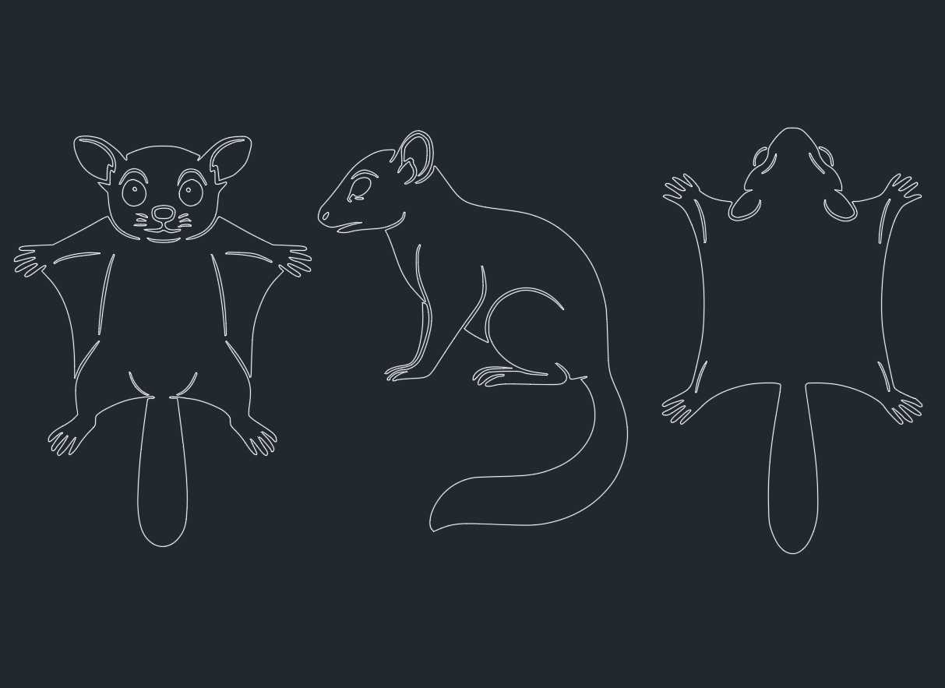
Leave a Reply
You must be logged in to post a comment.