What is a Concrete Manhole?
A concrete manhole is a precast or cast-in-situ underground chamber that provides access to utility lines such as sewage, stormwater, and electrical or telecommunication networks. Designed to facilitate maintenance, inspection, and repair, concrete manholes are a crucial component in civil engineering and urban infrastructure projects due to their strength, durability, and versatility.
Types of Concrete Manholes
Concrete manholes are typically classified based on their function and design:
1. Inspection Manholes
These are installed at regular intervals along pipelines to allow for inspection, cleaning, and maintenance. Their locations are usually determined by changes in pipeline direction, gradient, or diameter.
2. Junction Manholes
Junction manholes are placed where two or more pipelines intersect. They help manage the flow and facilitate the connection of multiple utility lines.
3. Drop Manholes
Drop manholes are used where there is a significant change in the elevation of the pipeline, allowing wastewater or stormwater to drop from a higher to a lower level without causing excessive turbulence or erosion.
Key Components of a Concrete Manhole
A typical concrete manhole consists of several essential parts:
– Base Slab: The foundation that supports the entire structure.
– Manhole Shaft: The vertical cylindrical or rectangular section that provides access to the utility line.
– Benching and Channel: The floor area directs flow and ensures smooth passage of fluids.
– Risers: Additional sections that adjust the manhole’s height to the surrounding ground level.
– Cover Slab and Frame: The top section, which includes the opening for access and a heavy-duty cover to protect and secure the system.
Advantages of Concrete Manholes
1. Durability and Strength
Concrete’s compressive strength makes it ideal for withstanding heavy loads from traffic and soil pressure. Reinforced concrete manholes are especially resistant to cracking, corrosion, and chemical attack, ensuring long service life with minimal maintenance.
2. Customizable Design
Concrete manholes can be precast in various sizes and configurations to suit project-specific requirements. Custom benching, channel arrangements, and access openings can be incorporated into the design.
3. Watertight Construction
Properly designed concrete manholes can achieve high levels of watertightness, minimizing infiltration and exfiltration, which is vital for sanitary and stormwater systems.
4. Compliance with Standards
Concrete manholes comply with international standards such as ASTM C478 and EN 1917, ensuring uniformity, reliability, and compatibility with other infrastructure components.
Applications of Concrete Manholes
Engineers, CAD designers, and architects use concrete manholes in:
– Sanitary Sewer Systems: For maintenance and inspection access.
– Stormwater Drainage: Facilitating efficient stormwater management.
– Utility Tunnels: Housing electrical and telecommunication lines.
– Industrial Facilities: Managing process water and effluent discharge.
Best Practices for Designing Concrete Manholes in CAD
1. Dimensioning and Detailing
Accurate dimensioning is essential in CAD drawings to ensure proper fit and installation. Specify all critical dimensions, including shaft diameter, height, benching slope, and cover size.
2. Standardization
Use standardized details for manhole components, such as cover types and ladder rungs, to streamline construction and maintenance.
3. Material Specifications
Clearly indicate the concrete strength grade, reinforcement details, and waterproofing measures in your manhole DWG files.
4. Accessibility
Ensure the manhole cover and shaft allow for safe entry and egress, in compliance with local regulations and occupational safety standards.
Download Concrete Manhole DWG Blocks
For engineers and CAD designers, accessing high-quality concrete manhole DWG blocks is essential for efficient project development. Well-drafted DWG files enable rapid integration of manhole details into larger infrastructure projects, saving time and reducing design errors.
Explore our DWG library to download customizable concrete manhole blocks, complete with plan, elevation, and sectional views. Each block is meticulously detailed, adhering to industry standards and optimized for seamless use in AutoCAD and other CAD platforms.
Conclusion
Concrete manholes are indispensable in modern infrastructure for their strength, durability, and adaptability. Whether you are designing a wastewater system, stormwater network, or utility tunnel, integrating high-quality concrete manhole details into your CAD workflow ensures reliability and compliance. For ready-to-use DWG files and comprehensive manhole resources, visit our DWG library and enhance your engineering projects with professional-grade content.
Please log in or register to download this file.
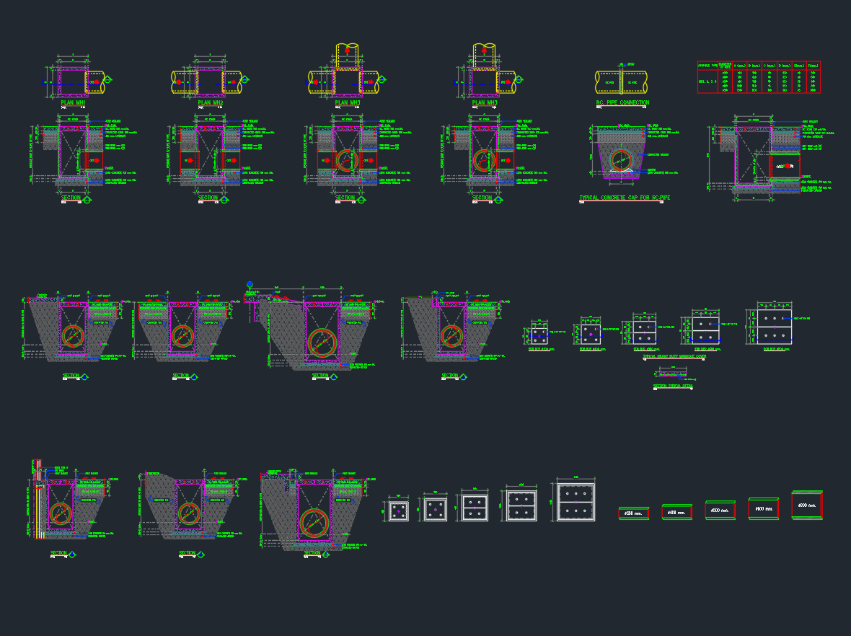
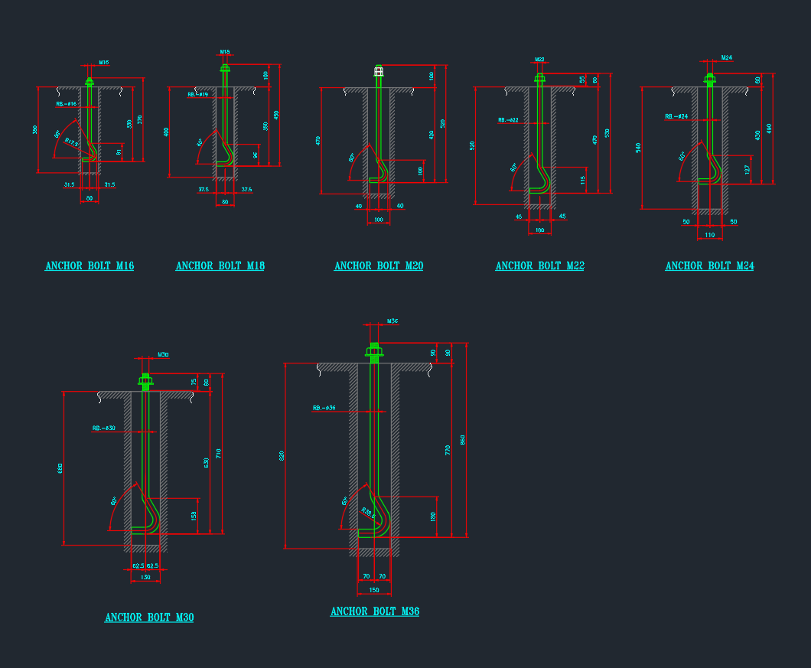
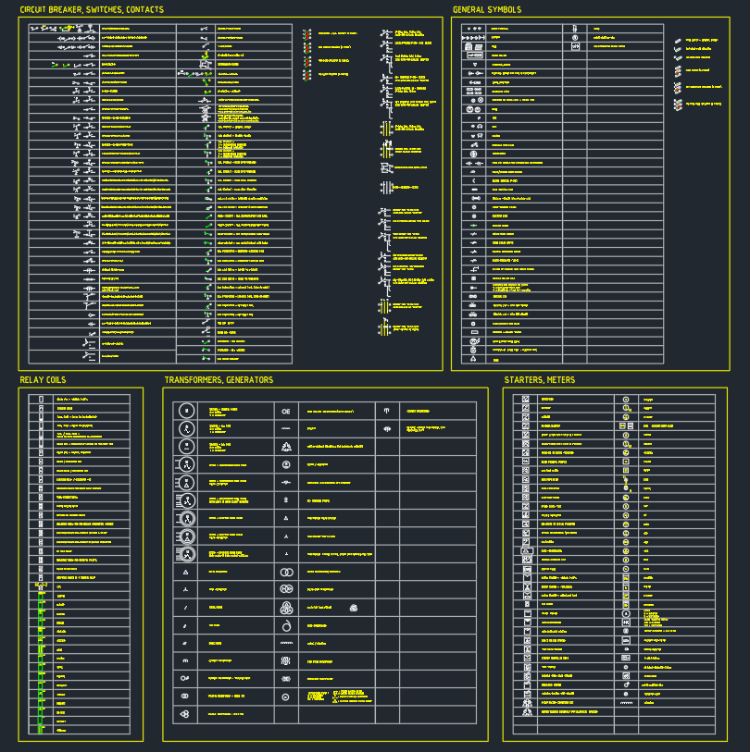
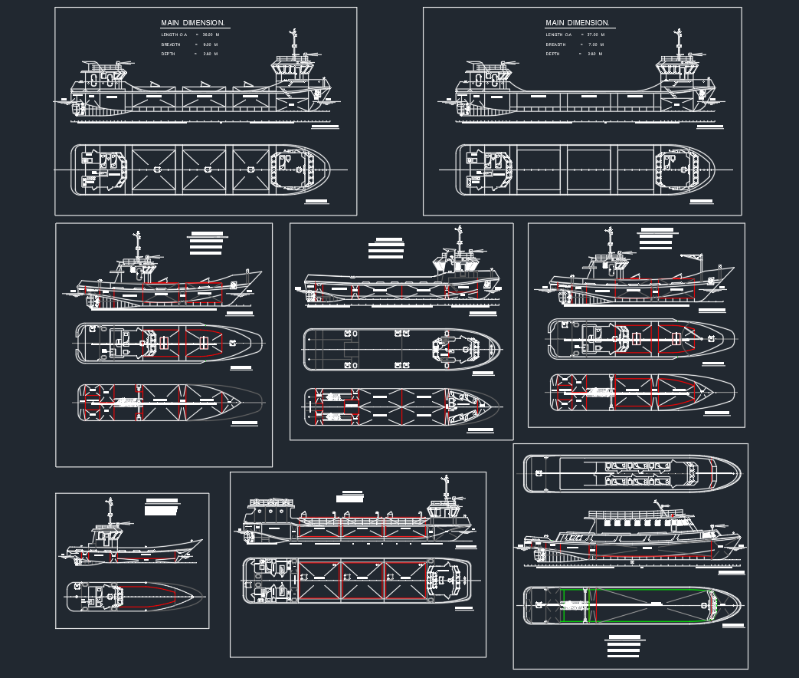
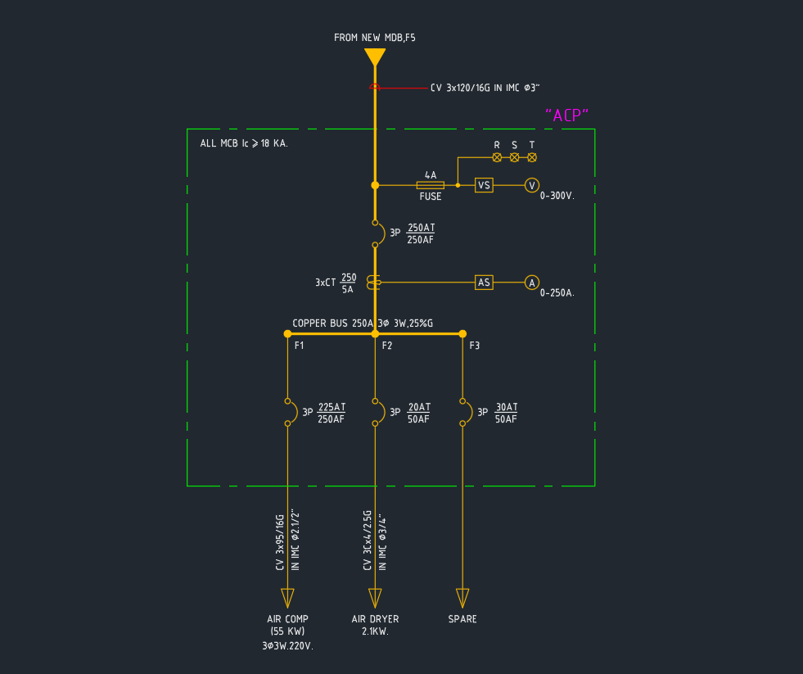
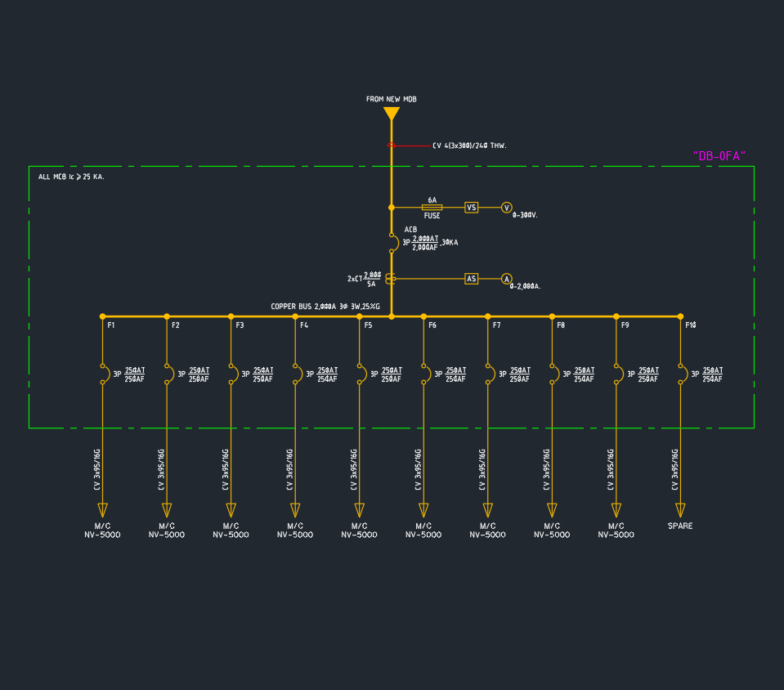
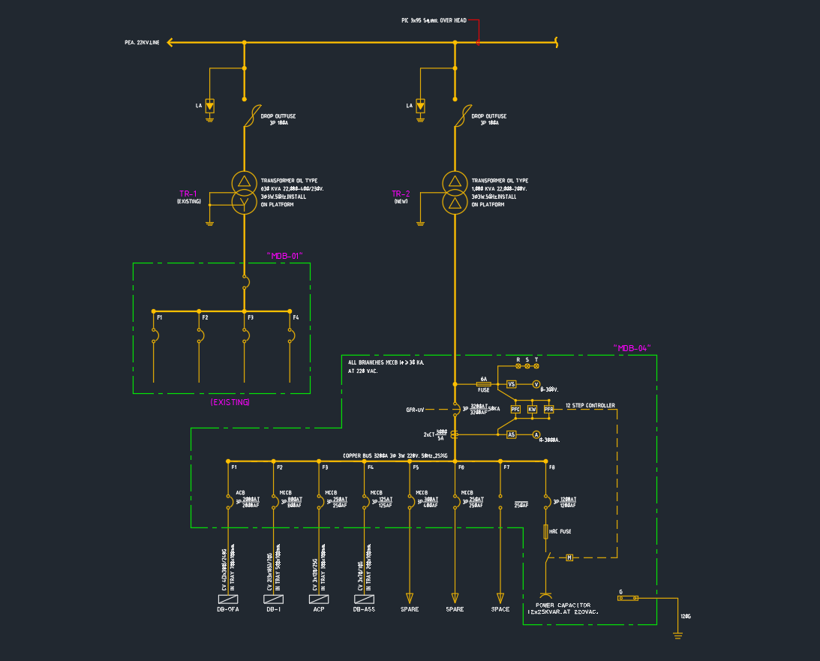
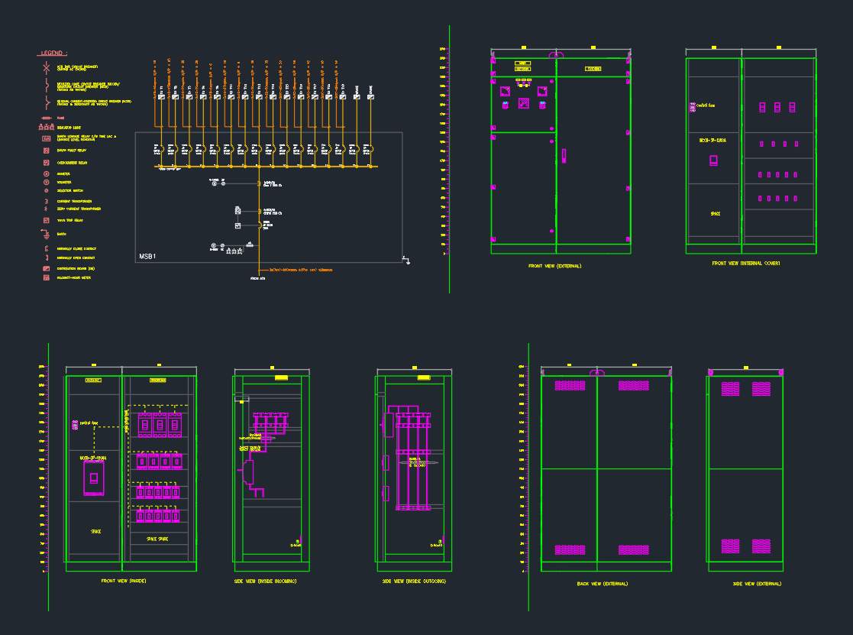
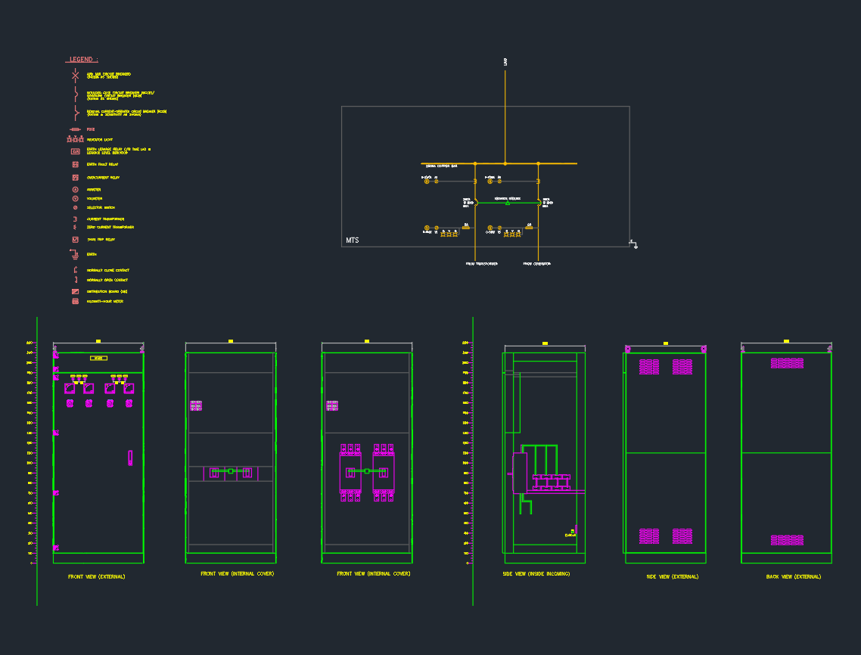
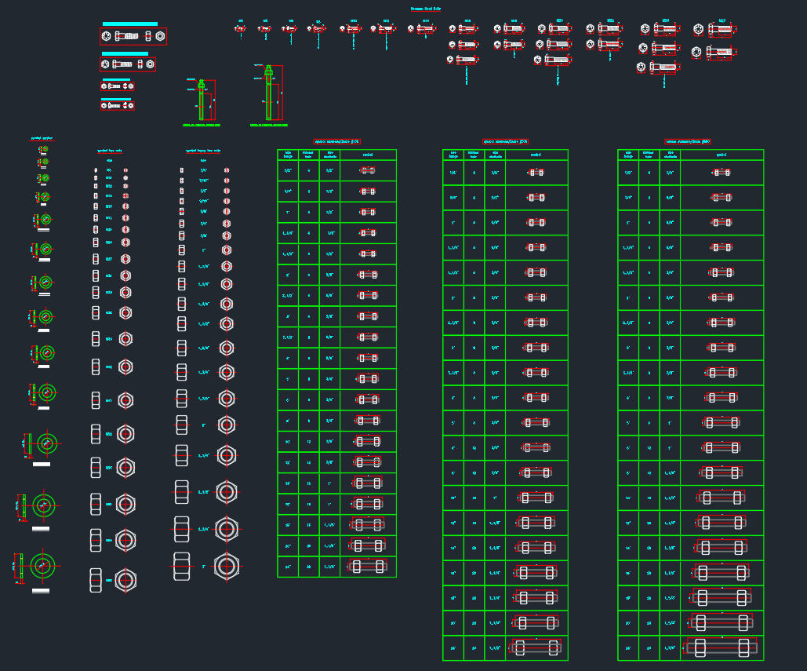
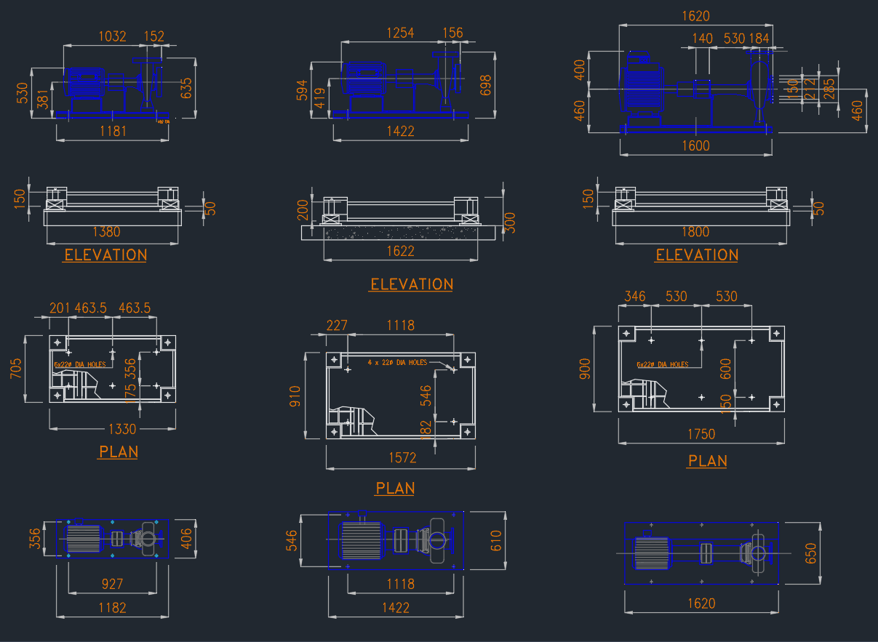
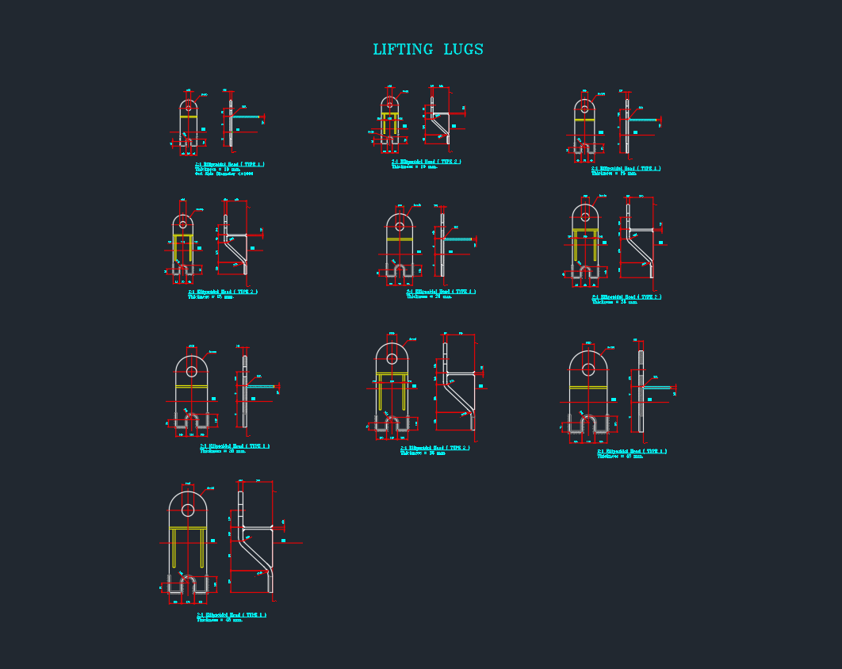
Leave a Reply
You must be logged in to post a comment.