Category: Architecture
Building plans, elevations, details.
-
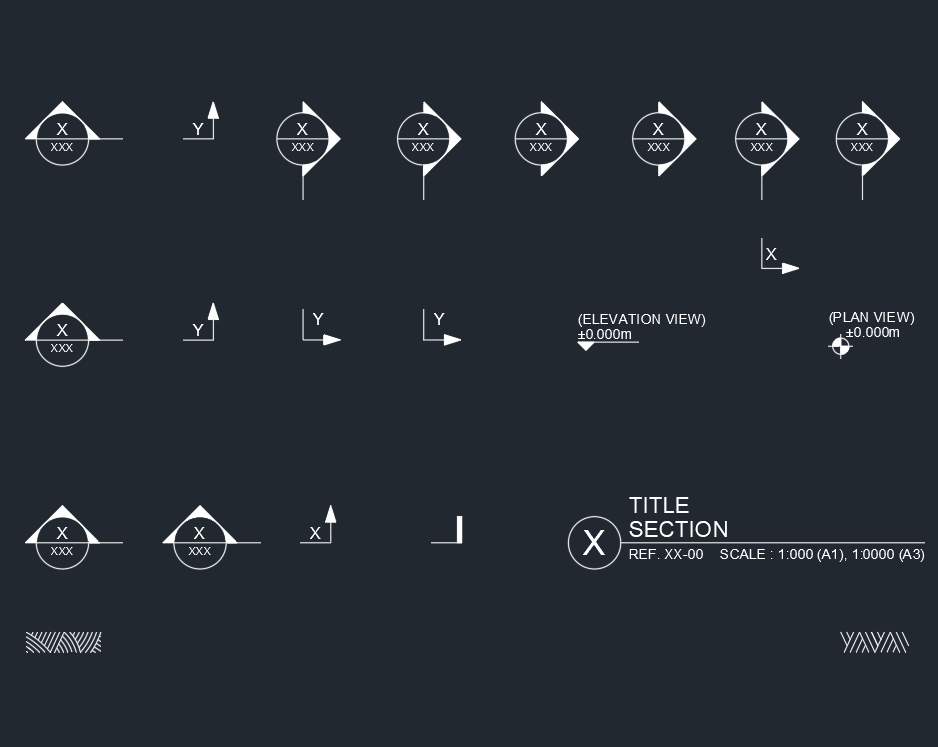
Section Callouts Dynamic Block DWG for AutoCAD Drawings
-
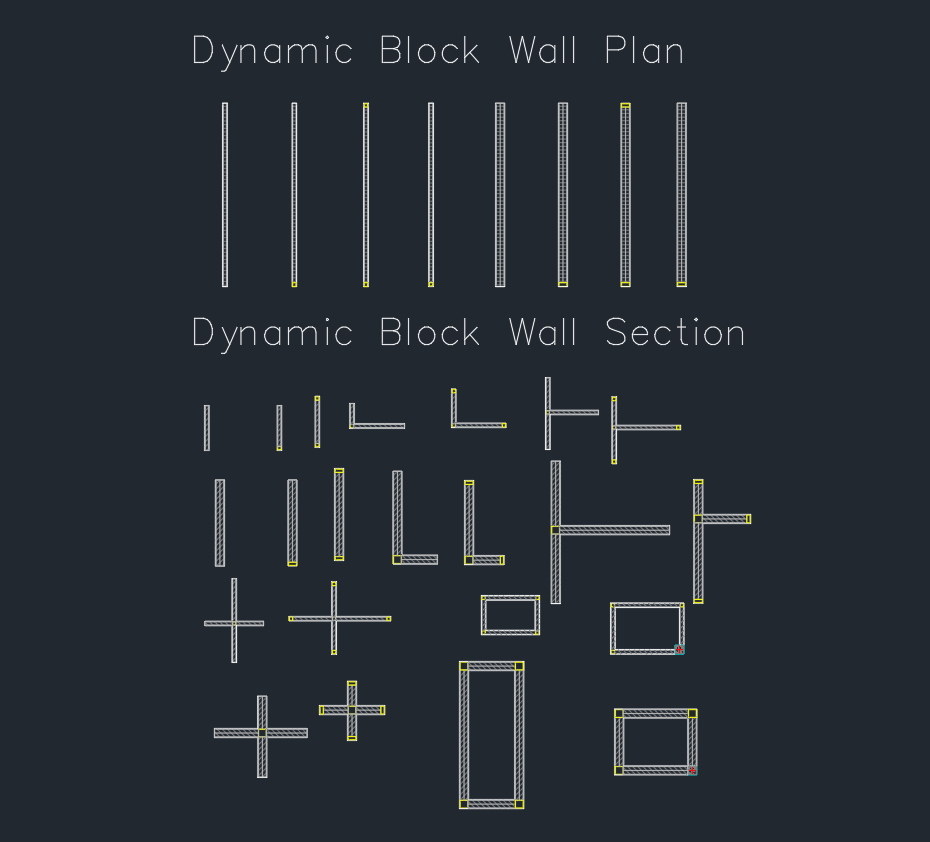
Wall Dynamic Block DWG for AutoCAD | Free CAD Drawing Download
-
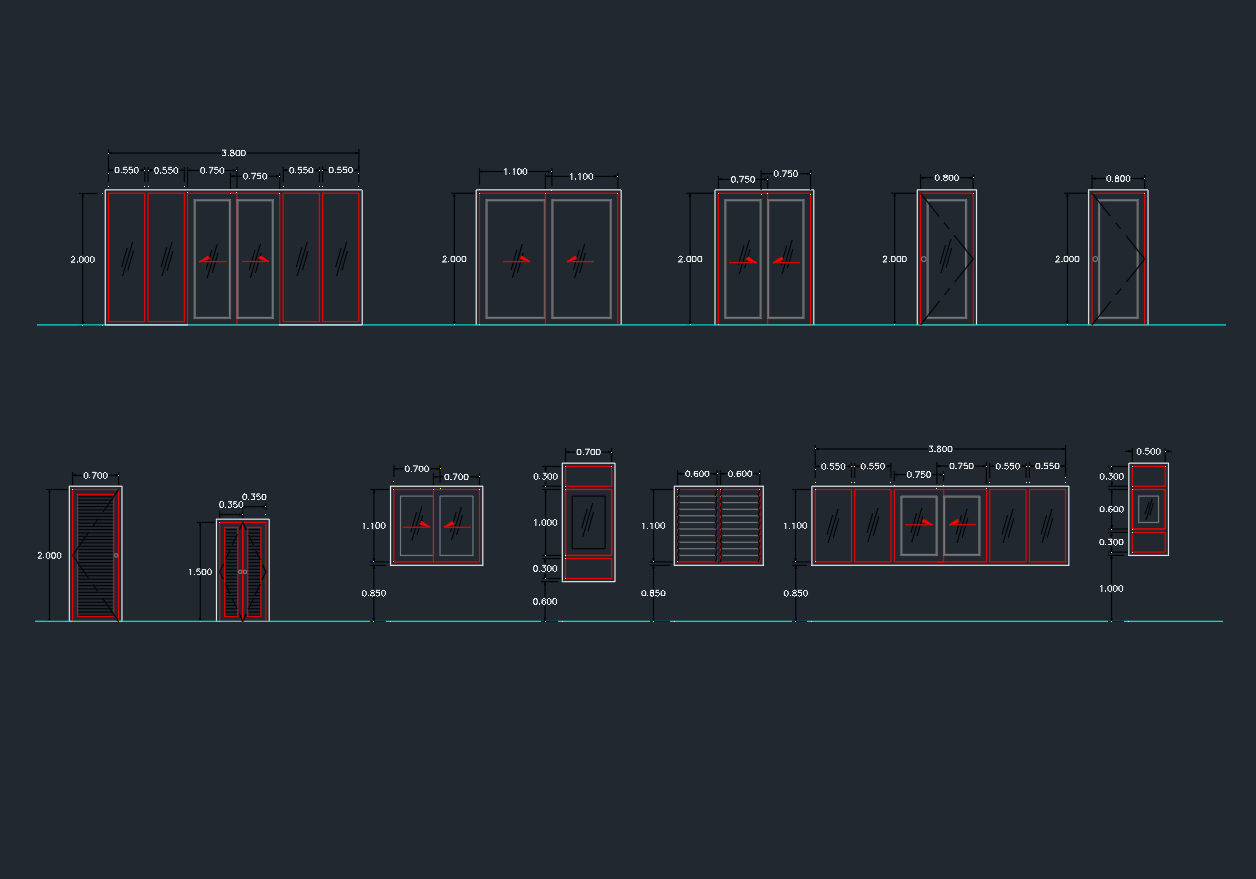
Free Door and Window DWG CAD Blocks for AutoCAD Drawing
-
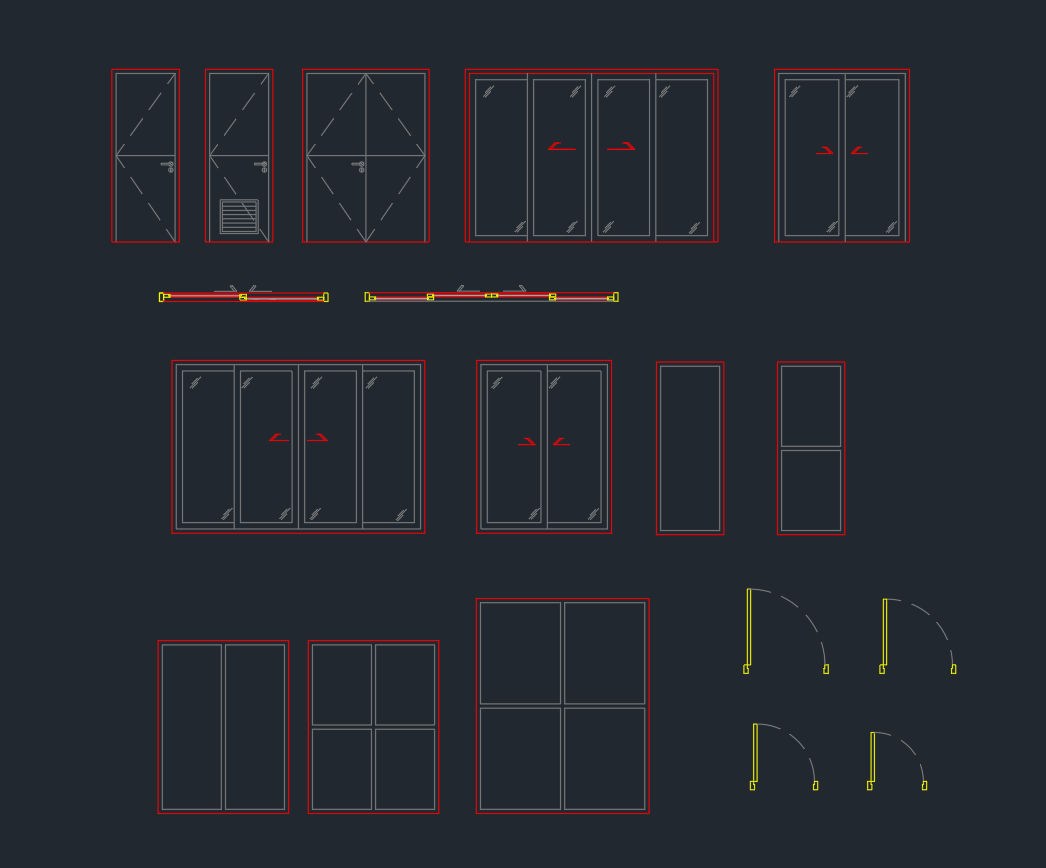
Free Door CAD Block DWG Files for AutoCAD Drawings
-
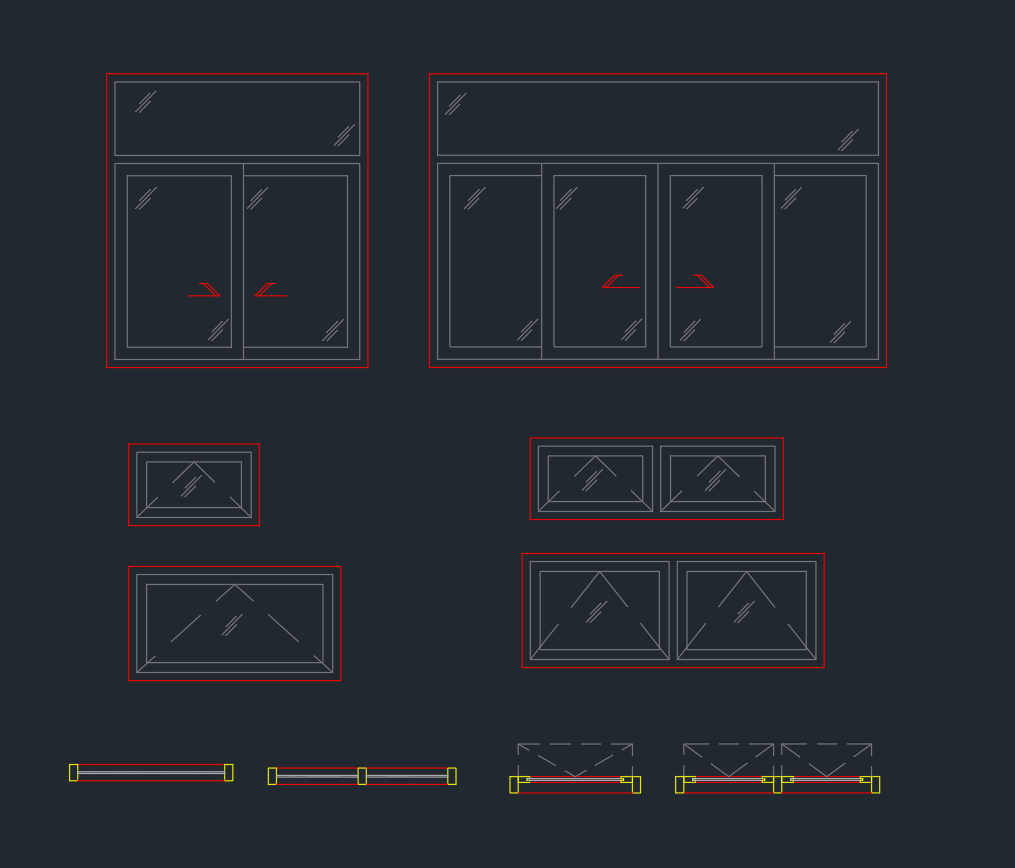
Free Window CAD Block DWG Files for AutoCAD Drawings
-
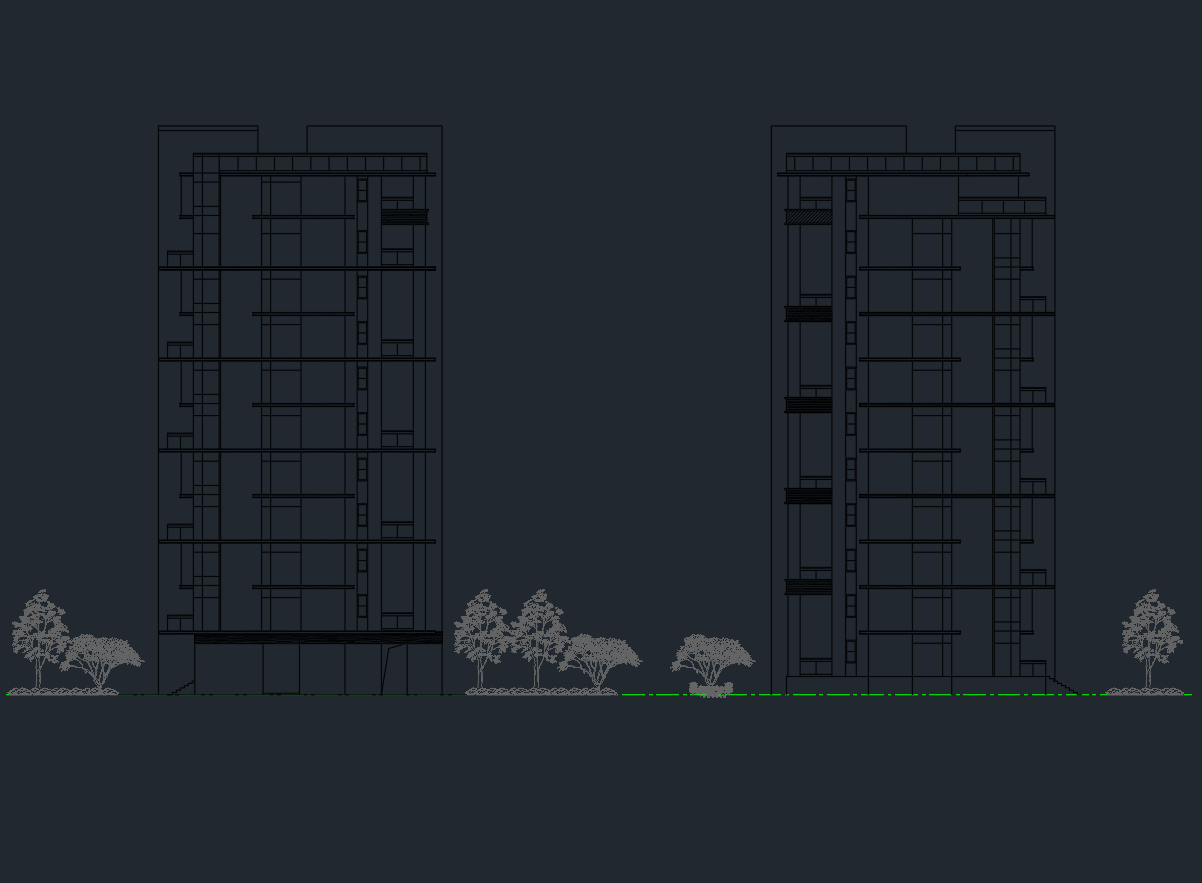
Essential CAD Blocks for Apartment Building Design
-

Download Entrance Gate CAD Block | AutoCAD DWG Drawing
-

Spiral Stairs CAD Blocks | Free DWG for Architectural Design
-

CAD People Blocks | Free DWG Human Figures for AutoCAD
-

Free Door CAD Block DWG Download for Architects
-

People CAD Blocks | Free DWG Figures for Architecture
-

Stair Layout CAD Drawing | Free DWG for Architectural Plans