Download a detailed Carrier Fan Coil Unit CAD Block in DWG format, perfect for HVAC design, mechanical room layouts, and MEP coordination. This CAD block includes accurate plan and elevation views of Carrier fan coil units, complete with piping connections, dimensions, and installation clearances. Compatible with AutoCAD and other CAD software, this block helps HVAC engineers, mechanical designers, and contractors clearly illustrate and coordinate HVAC installations. Enhance accuracy and efficiency in your residential, commercial, or institutional HVAC projects with this professionally crafted CAD resource.
Please log in or register to download this file.

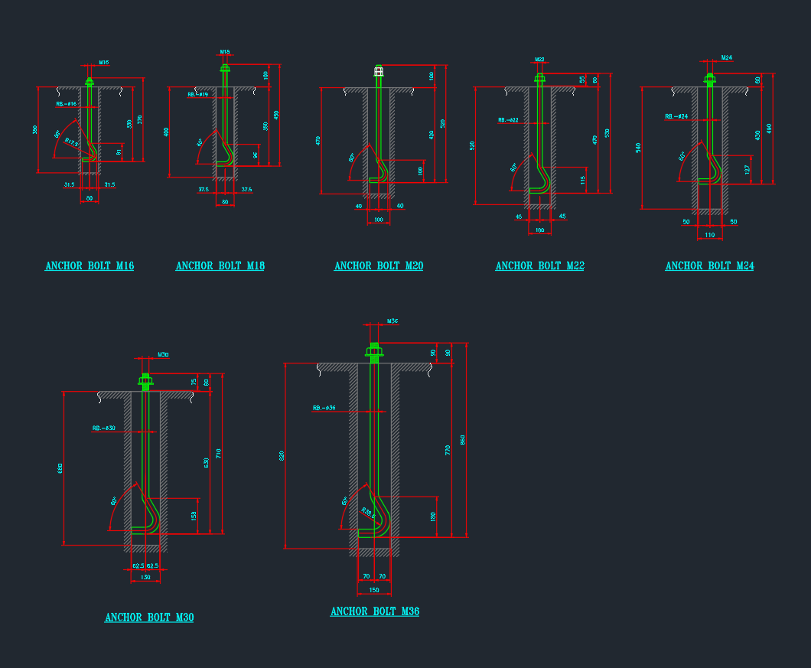
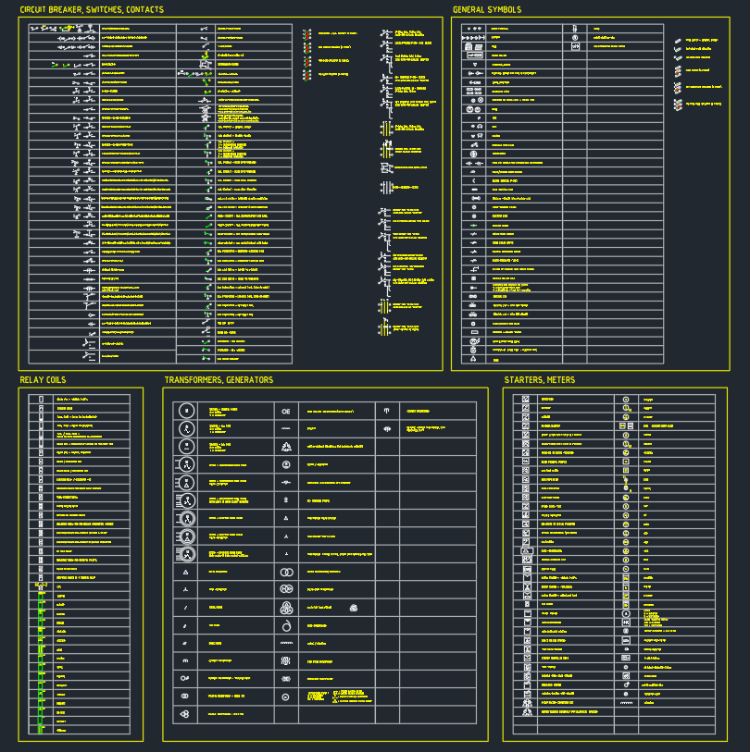
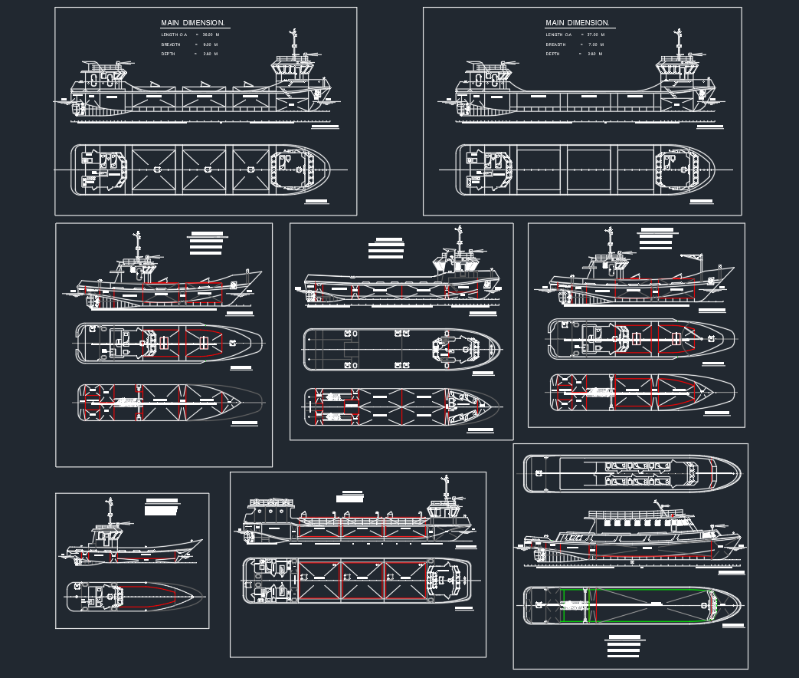
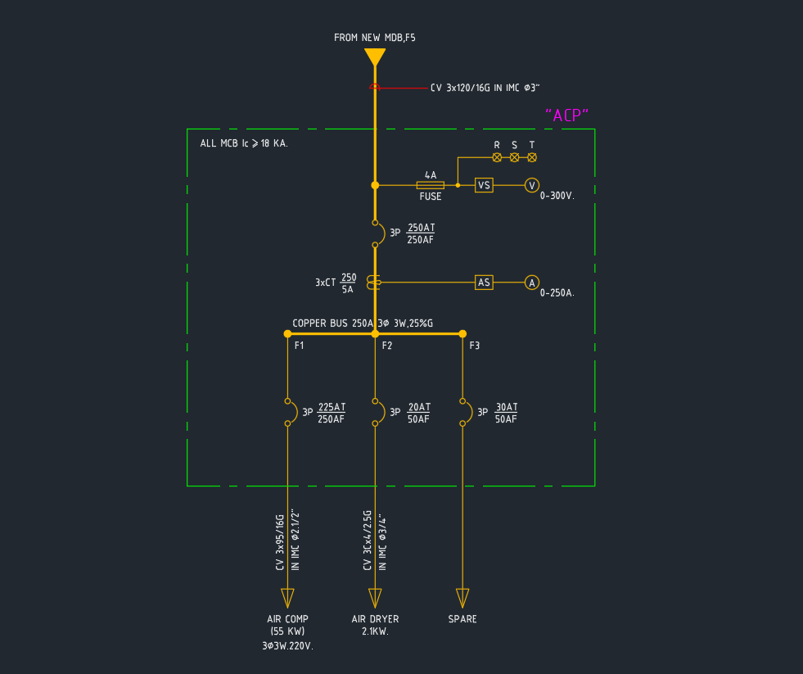
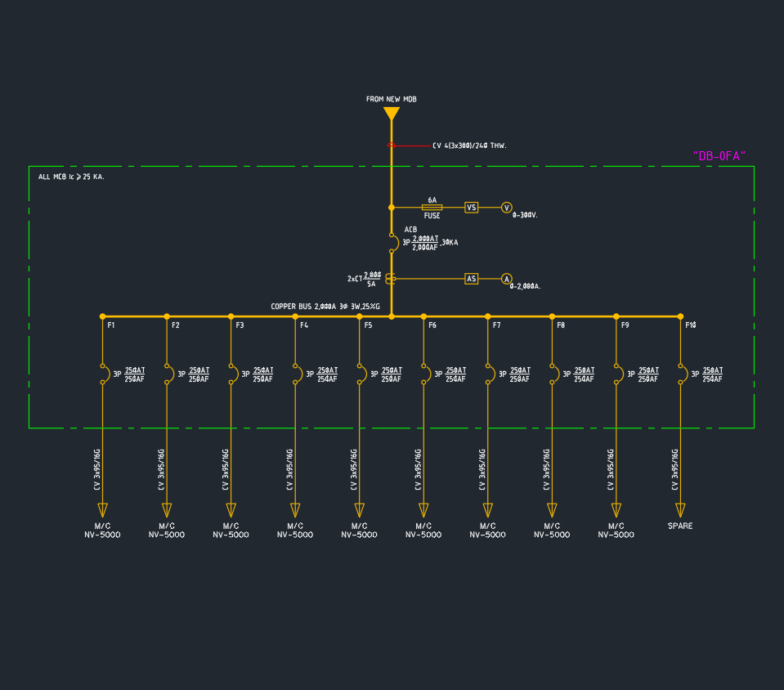
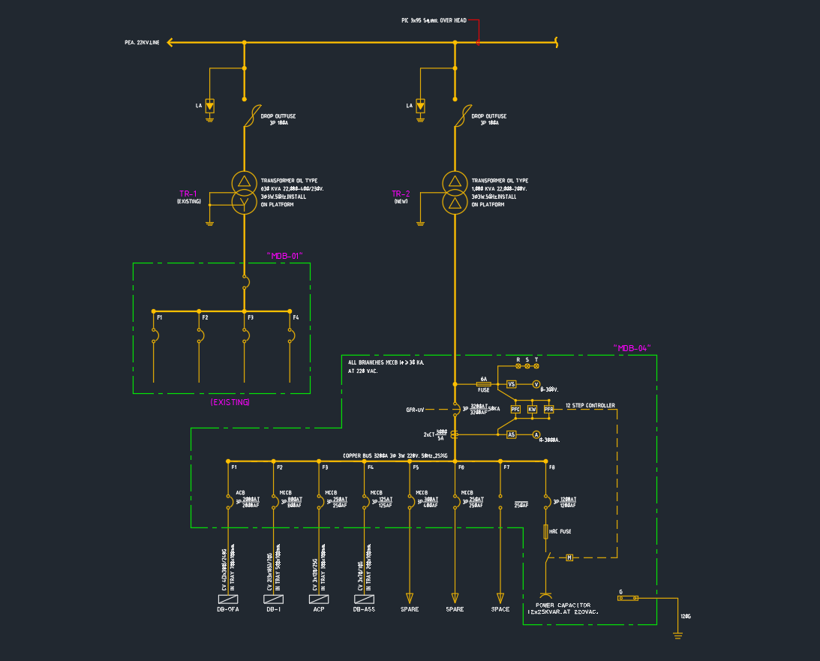
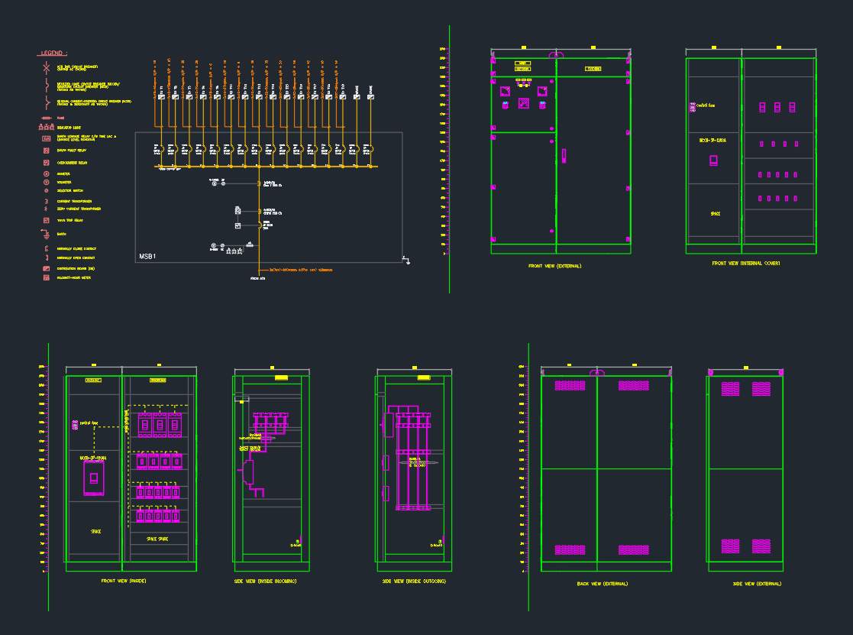
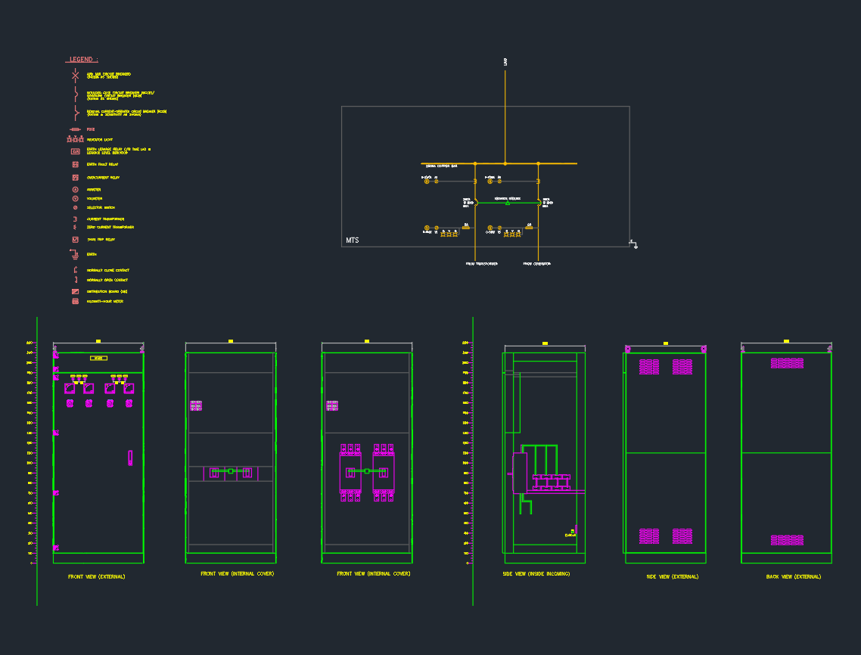
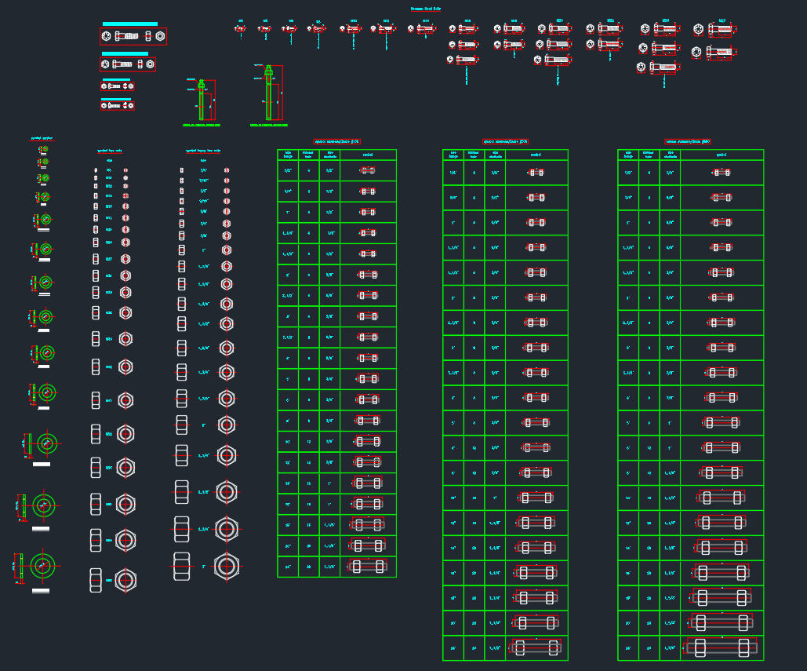
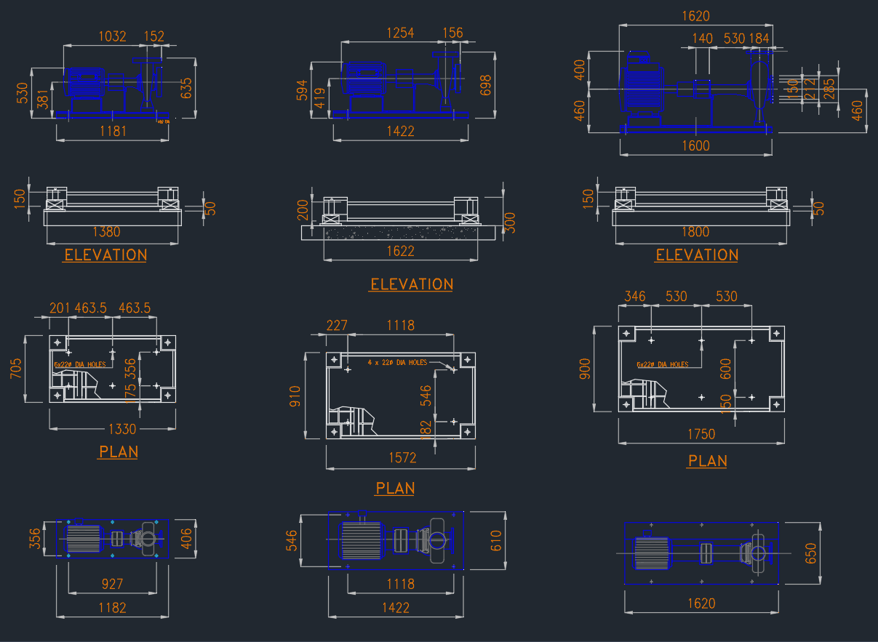
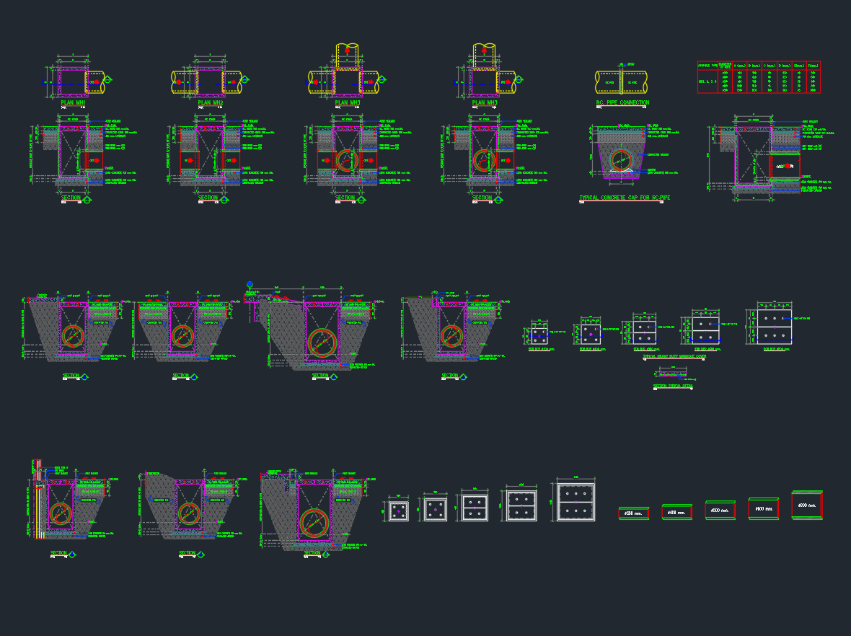
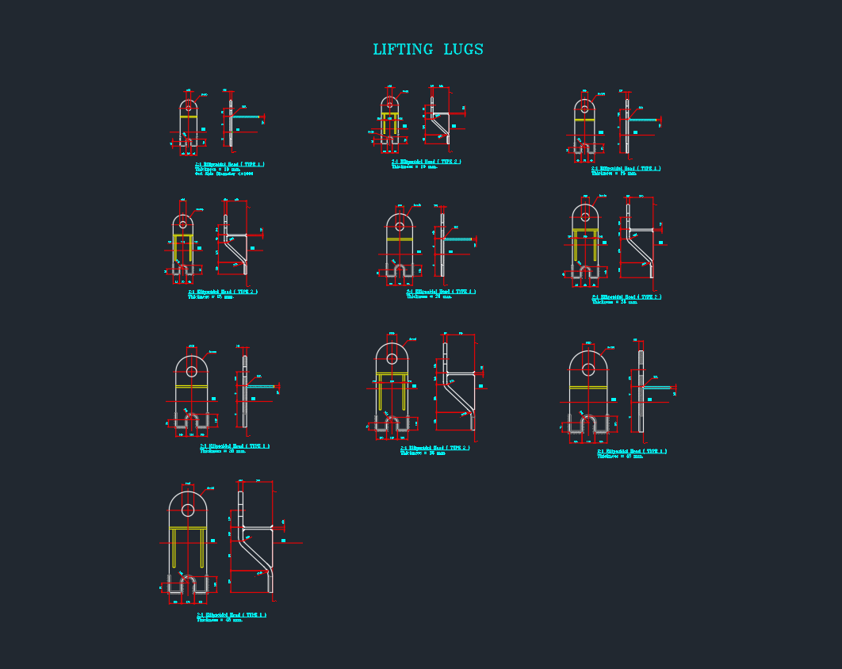
Leave a Reply
You must be logged in to post a comment.