Explore the intricacies of efficient car parking design with our detailed DWG file and CAD Block, specifically crafted for architects and urban planners. This comprehensive AutoCAD-compatible file provides a robust solution for optimizing parking layouts in various projects, from commercial complexes to residential areas. With this CAD Block, you can seamlessly integrate precise parking configurations into your designs, ensuring maximum space utilization and improved traffic flow. Ideal for both novice and seasoned professionals, this resource enhances your design process, offering compatibility with AutoCAD and other major CAD software. Elevate your project’s functionality and aesthetic with our expertly designed car parking layout solution.
Please log in or register to download this file.

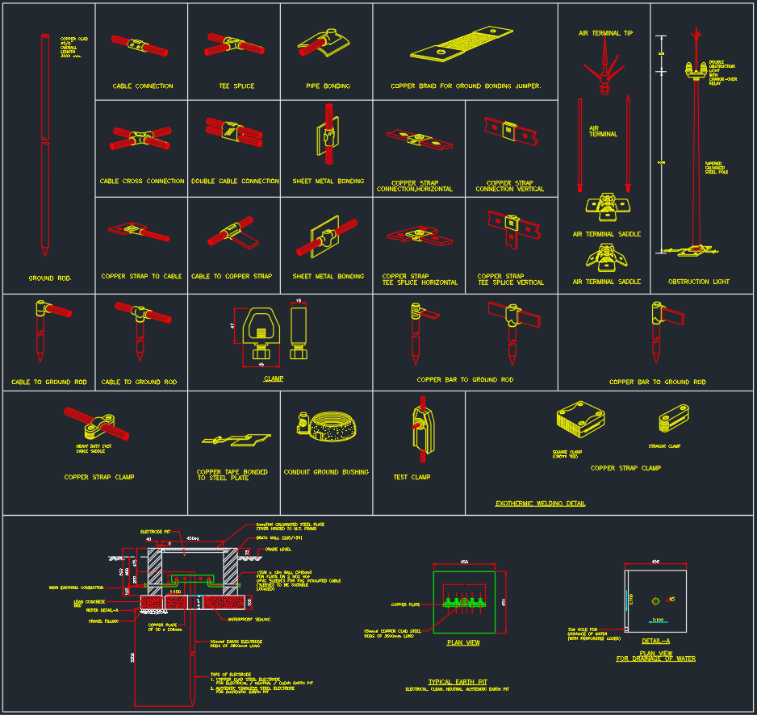
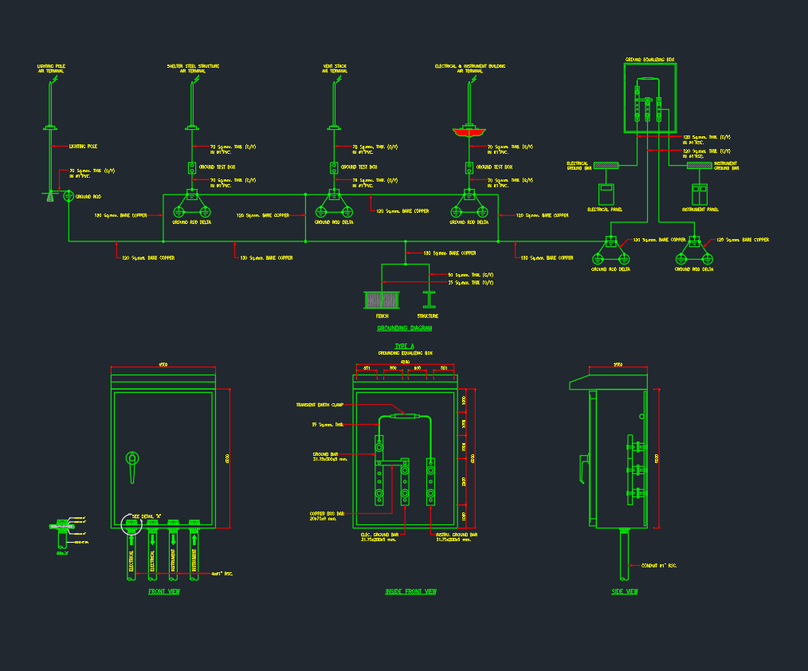
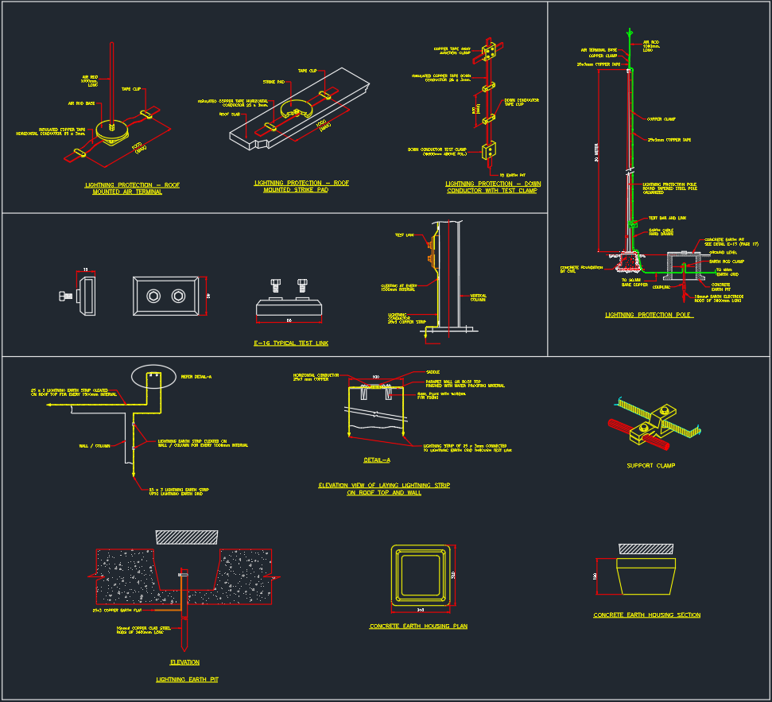
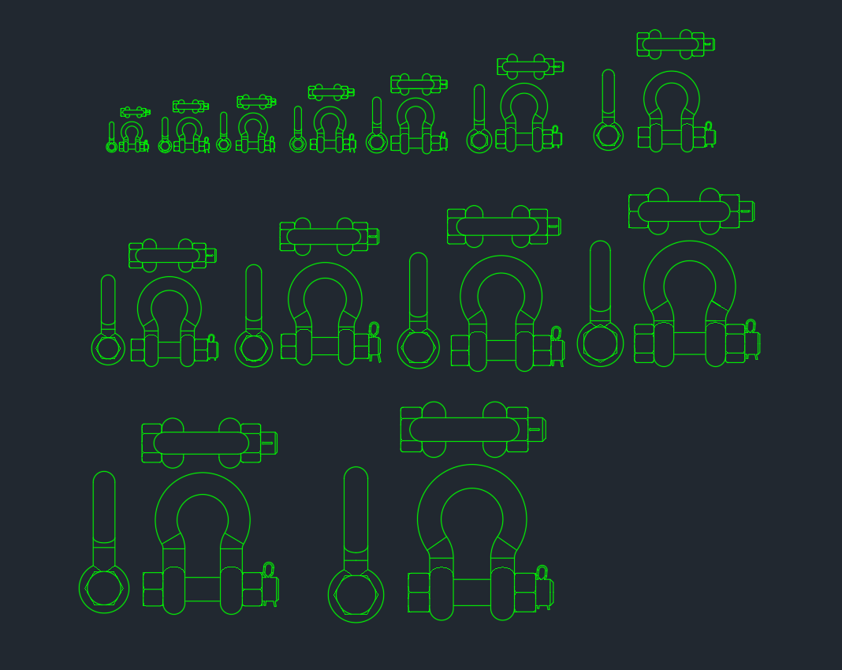
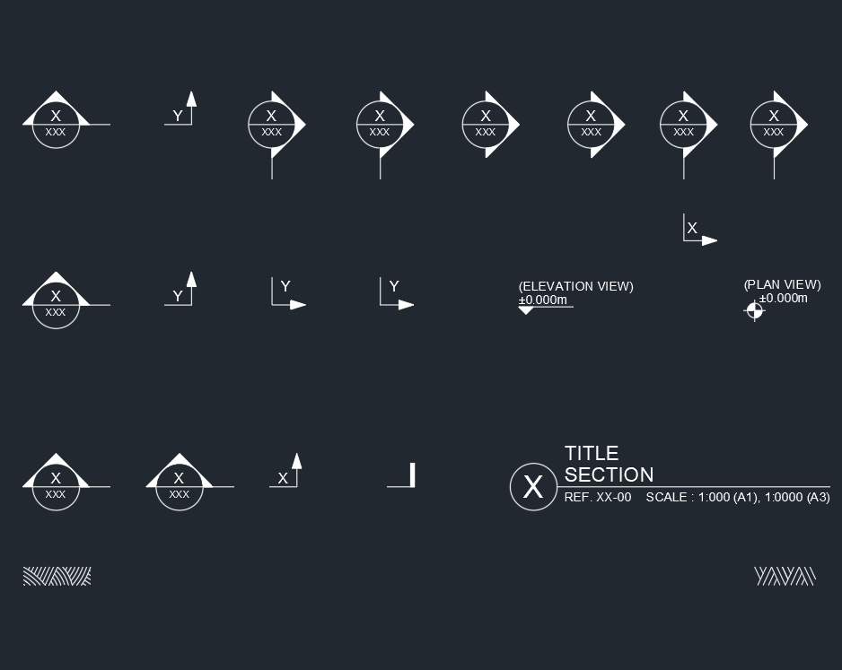
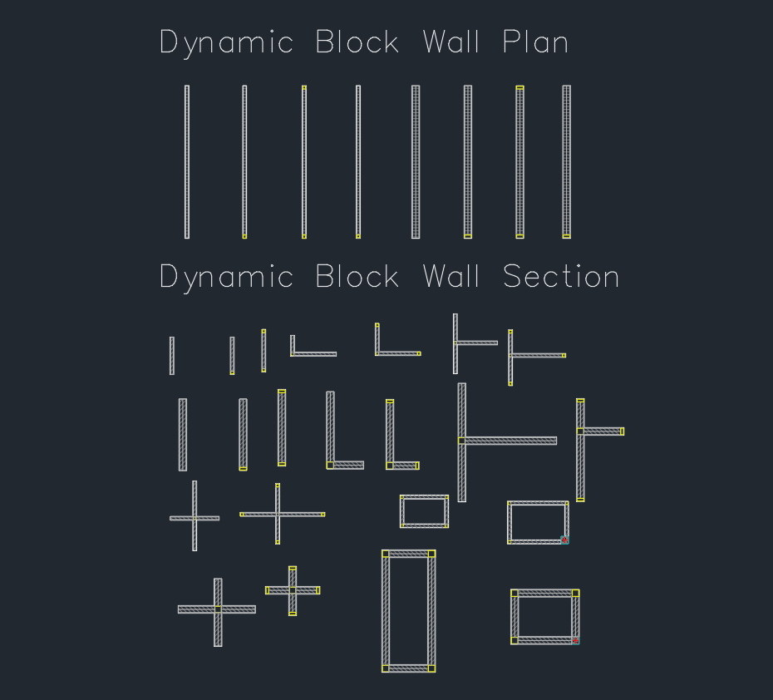
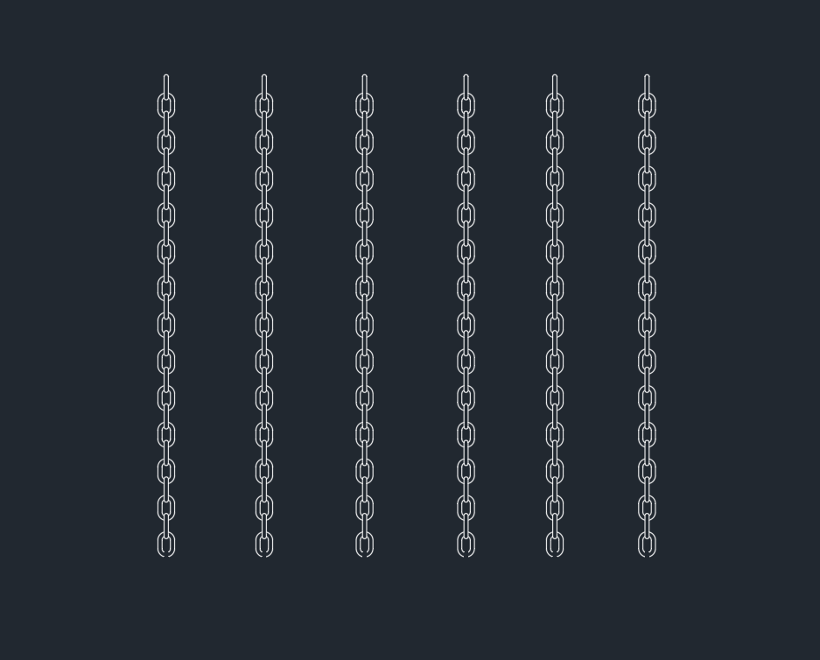
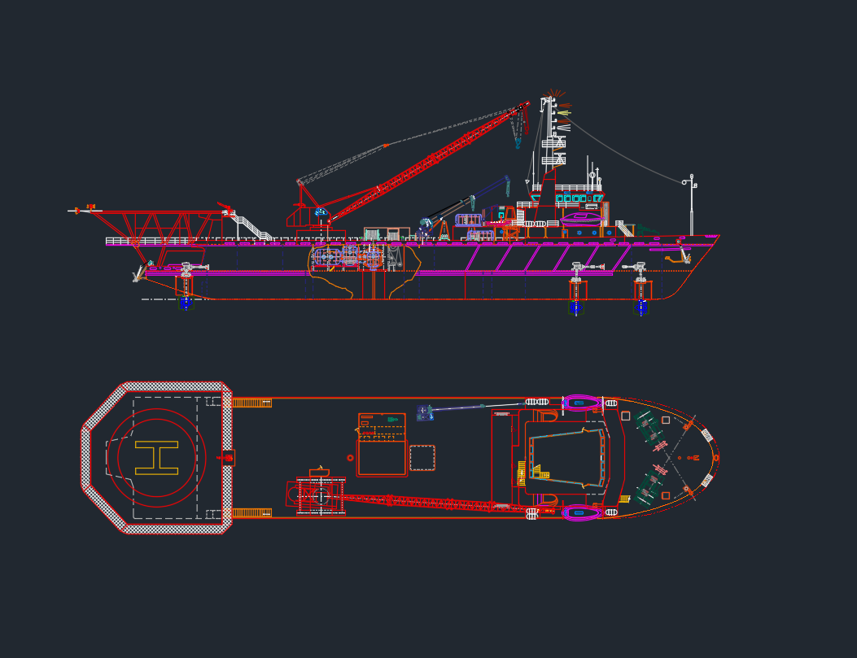
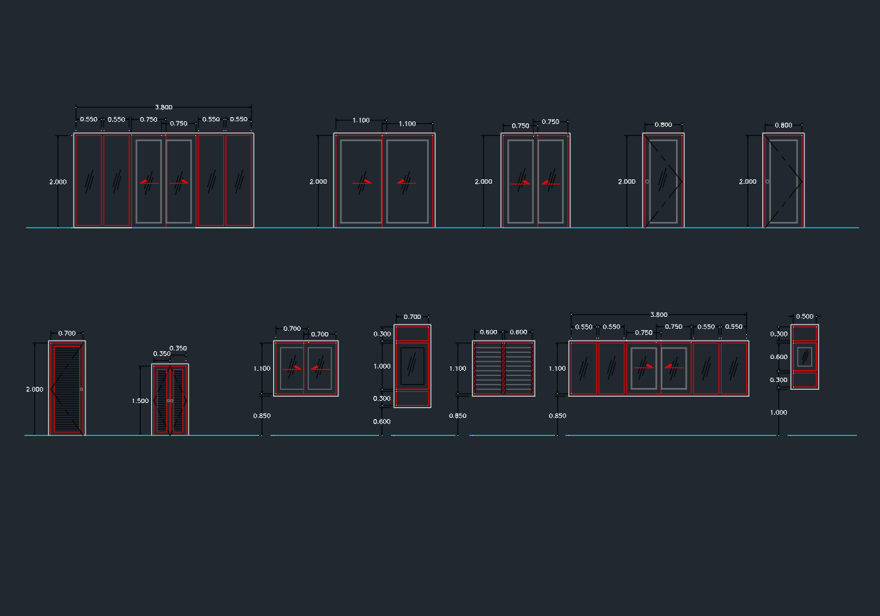
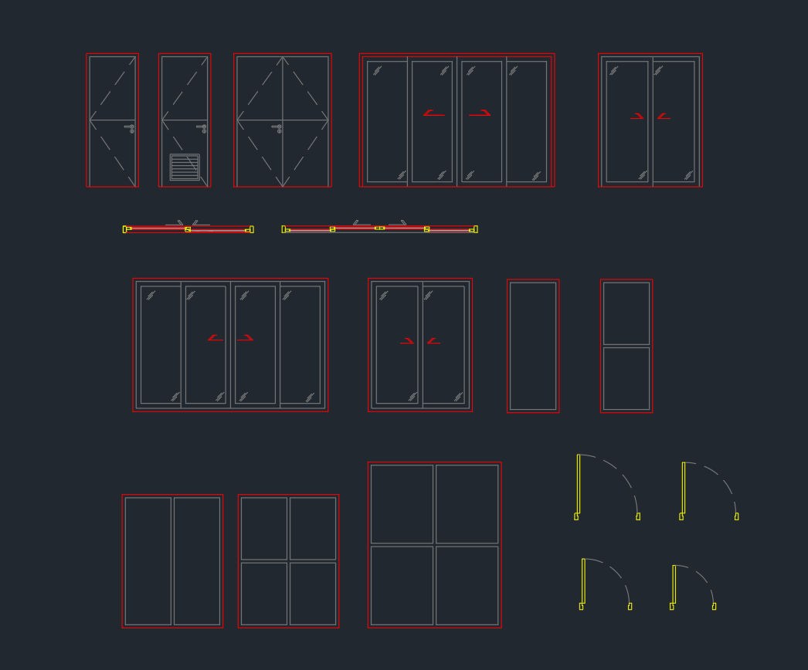
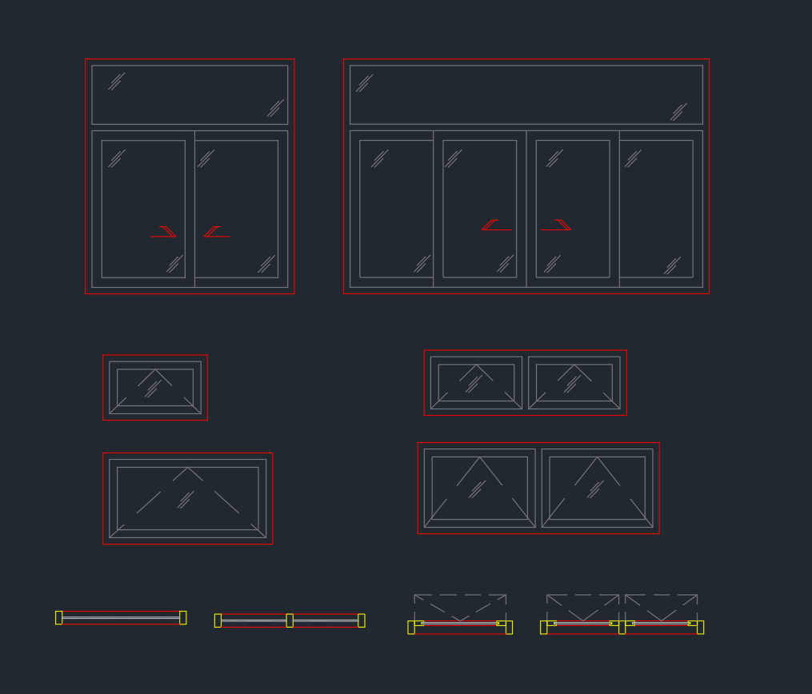
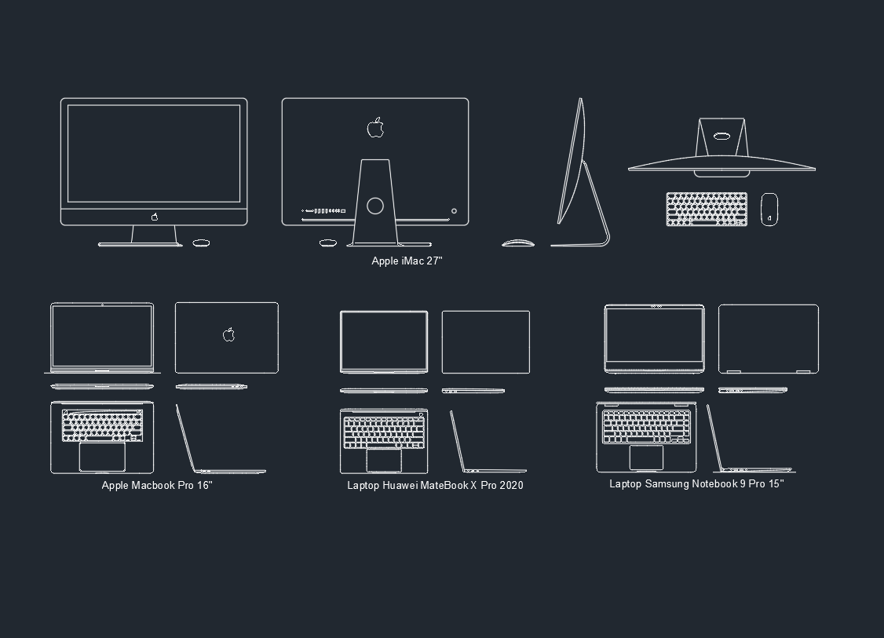
Leave a Reply
You must be logged in to post a comment.