Introduction to Bolt and Nuts in Engineering Design
Bolts and nuts are fundamental fasteners widely used in engineering, construction, and mechanical assemblies. In the context of AutoCAD and DWG libraries, precise bolt and nut CAD blocks are essential for creating accurate technical drawings and ensuring compatibility in design workflows. Understanding the technical specifications, types, and applications of bolts and nuts is crucial for engineers, CAD designers, and architects aiming to produce reliable and efficient designs.
What Are Bolts and Nuts?
A bolt is a threaded fastener with an external male thread, designed to fit with a nut. The nut is a matching fastener with an internal female thread. When paired together, bolts and nuts secure components by clamping them between the bolt head and nut, creating strong, removable joints.
Key Features of Bolts and Nuts
– Threaded Design: Both bolts and nuts feature threads, which allow for strong and adjustable connections.
– Material Choices: Common materials include carbon steel, stainless steel, brass, and sometimes plastic, chosen based on strength, corrosion resistance, and application requirements.
– Various Sizes and Standards: Metric (ISO) and Imperial (ANSI) standards dictate the dimensions and tolerances of bolts and nuts, ensuring interchangeability and reliability.
Types of Bolts and Nuts
Selecting the correct type of bolt and nut for a specific application is vital in engineering design. The main types include:
Common Bolt Types
– Hex Bolts: The most widely used, featuring a six-sided head for easy tightening with a wrench.
– Carriage Bolts: Recognizable by their rounded head and square neck, often used in wood applications.
– Socket Head Bolts: Feature a cylindrical head, tightened with an Allen key, suitable for high-strength applications.
– Anchor Bolts: Used to attach structures to concrete.
Common Nut Types
– Hex Nuts: Standard six-sided nuts compatible with hex bolts.
– Lock Nuts: Designed with additional features to resist loosening under vibration.
– Wing Nuts: Hand-tightened nuts with winged projections, often used where frequent removal is required.
– Cap Nuts: Feature a domed end, providing a finished appearance and protecting threads.
Importance of Bolts and Nuts in CAD Design
For engineers, CAD designers, and architects, integrating accurate bolt and nut representations in AutoCAD and DWG drawings is critical. These fasteners impact the structural integrity, assembly process, and maintenance of the final product.
Advantages in CAD Libraries
– Time Efficiency: Pre-made bolt and nut CAD blocks accelerate the design process.
– Accuracy: Standardized dimensions ensure that assemblies fit together as intended.
– Documentation: Including detailed bolt and nut specifications in drawings improves communication between design, manufacturing, and construction teams.
Best Practices for Using Bolts and Nuts in DWG Files
When adding bolts and nuts to your DWG files or AutoCAD projects, consider the following best practices:
– Use Standard Sizes: Adhere to ISO, DIN, or ANSI standards for bolt and nut dimensions.
– Layer Management: Place bolts and nuts on designated layers for better visibility and editing control.
– Annotate Properly: Include thread size, length, material, and tolerance information in your drawing annotations.
– Check Clearances: Ensure sufficient clearance for tools and assembly during installation.
Applications of Bolts and Nuts
Bolts and nuts are utilized in a wide range of industries and applications, including:
– Structural Steel Construction: Connecting beams, columns, and trusses.
– Mechanical Assemblies: Securing machine components, enclosures, and housings.
– Architectural Elements: Fastening facades, railings, and fixtures.
– Automotive and Aerospace: Assembling frames, engines, and body parts.
Downloading Bolt and Nut CAD Blocks
Accessing high-quality bolt and nut CAD blocks from reputable DWG library websites enhances design efficiency. Look for libraries that offer:
– Comprehensive Selections: Metric and imperial bolts, nuts, washers, and related fasteners.
– Editable DWG Files: Easily customizable to fit your specific project requirements.
– Accurate Details: Conforming to engineering standards with proper labeling and dimensions.
Conclusion
Bolts and nuts are indispensable components in engineering, design, and construction. Integrating accurate bolt and nut CAD blocks into AutoCAD and DWG files streamlines the design process, ensures assembly compatibility, and upholds industry standards. For engineers, CAD designers, and architects, understanding the technical aspects and proper application of bolts and nuts leads to safer, more reliable, and efficient designs.
Please log in or register to download this file.
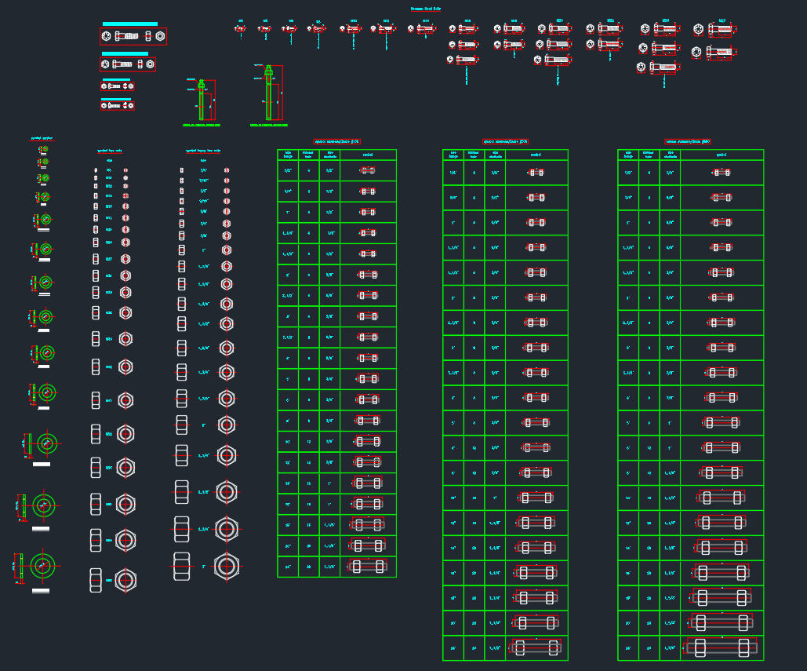
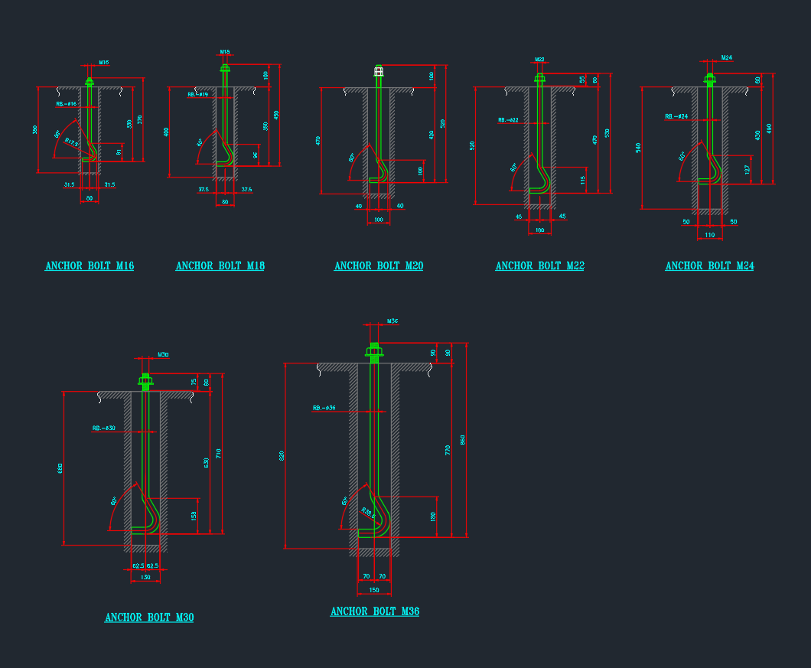
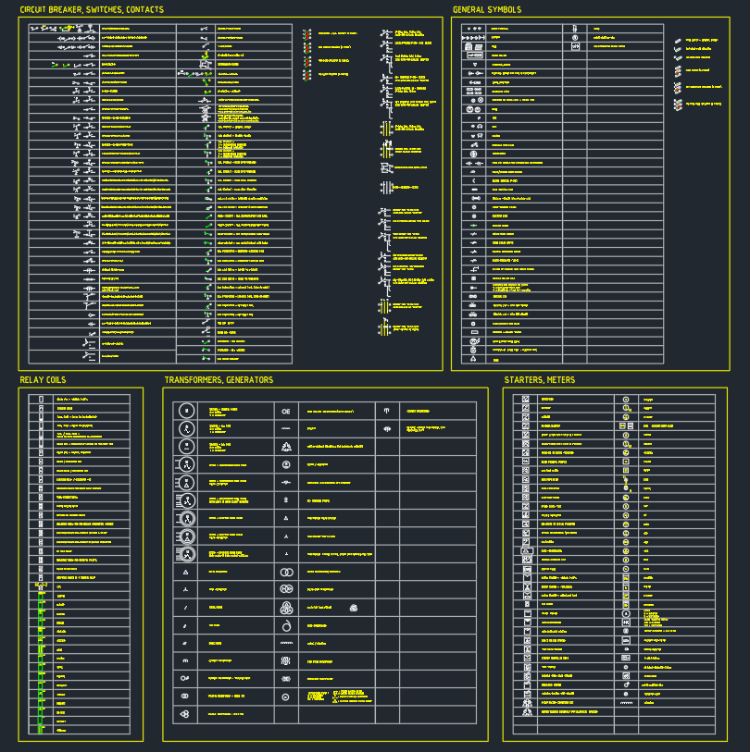
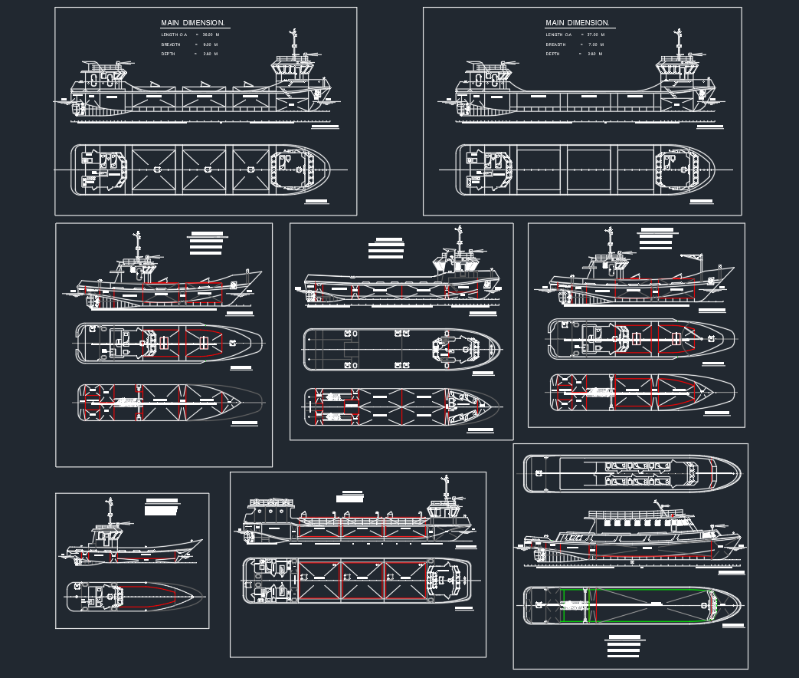
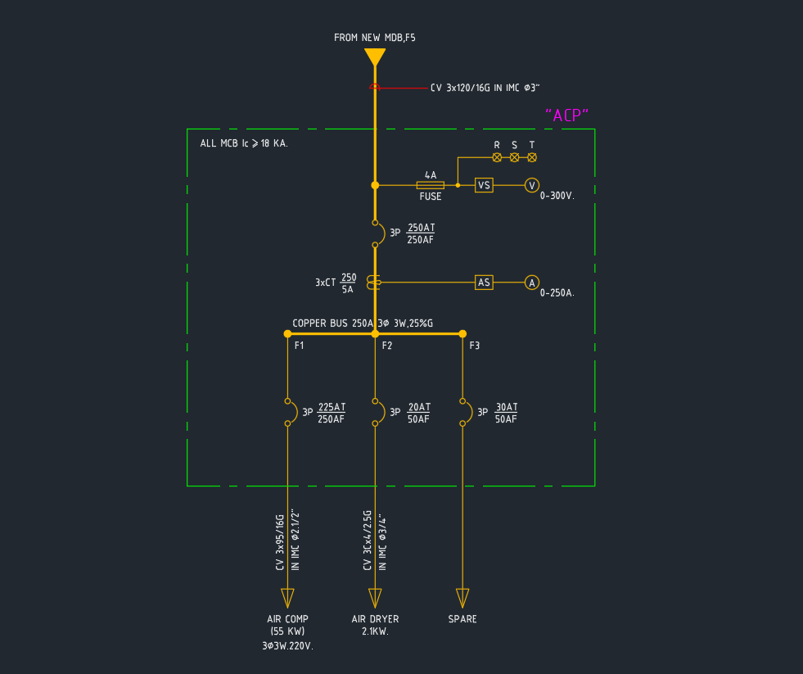
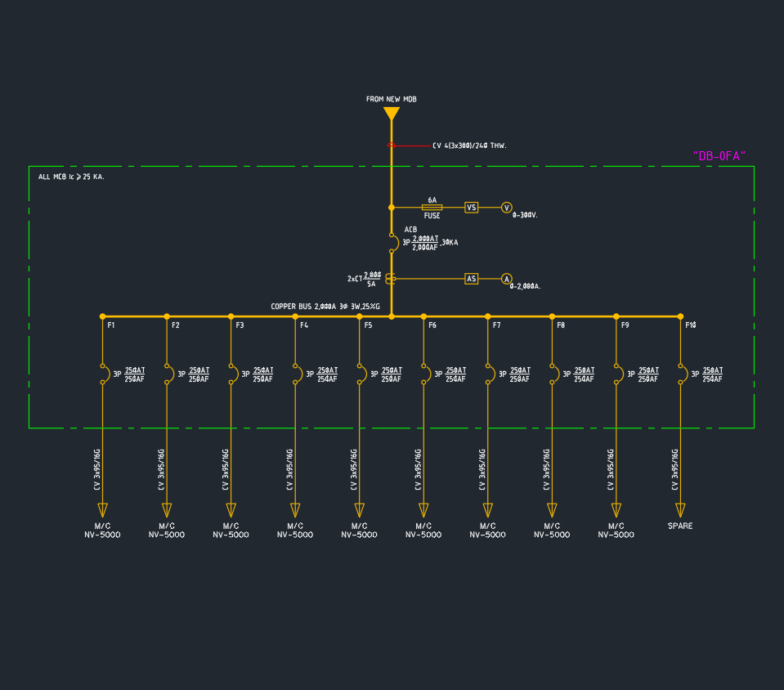
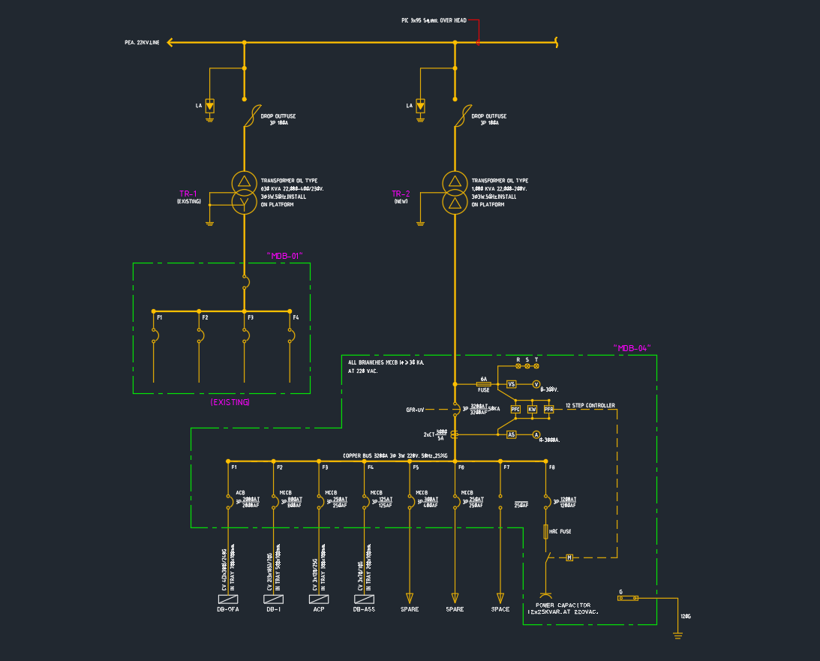
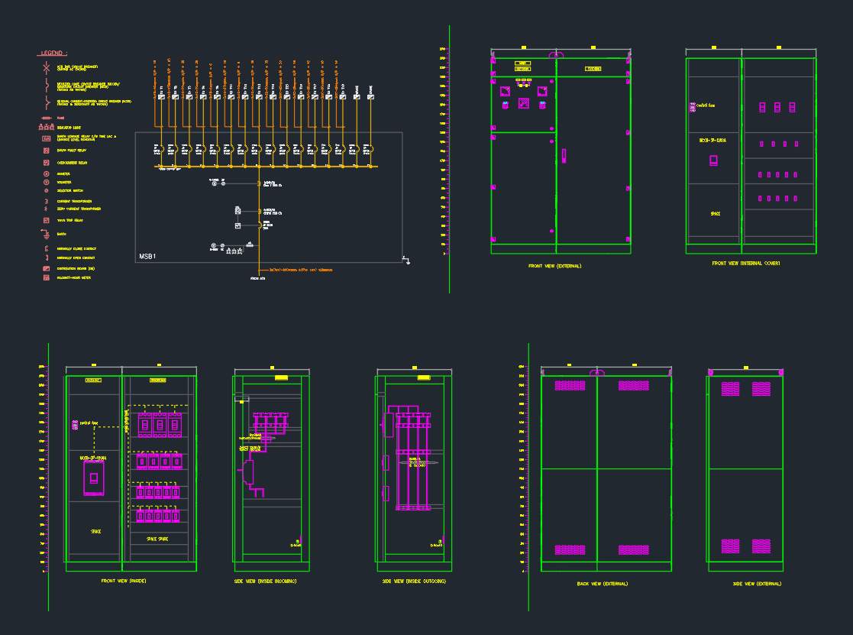
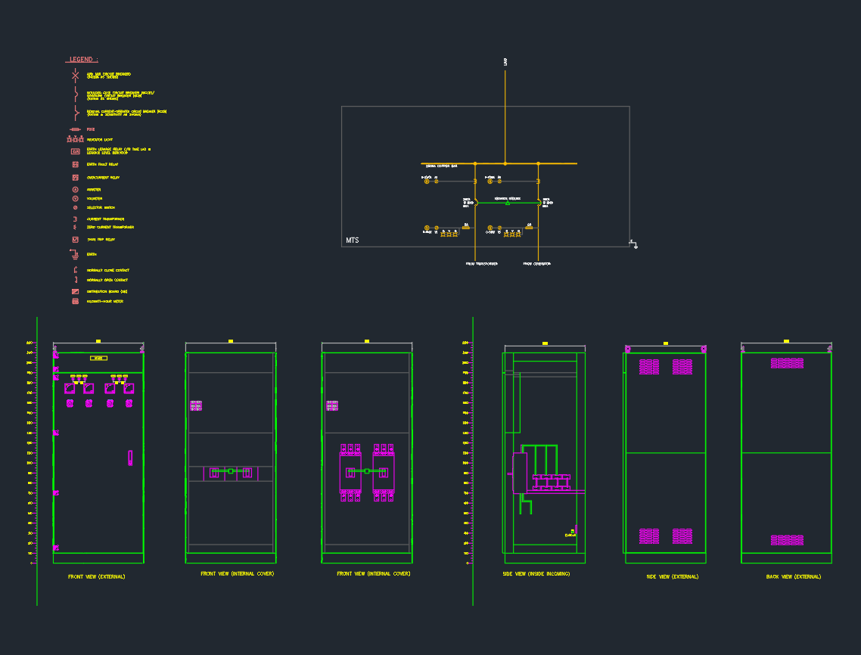
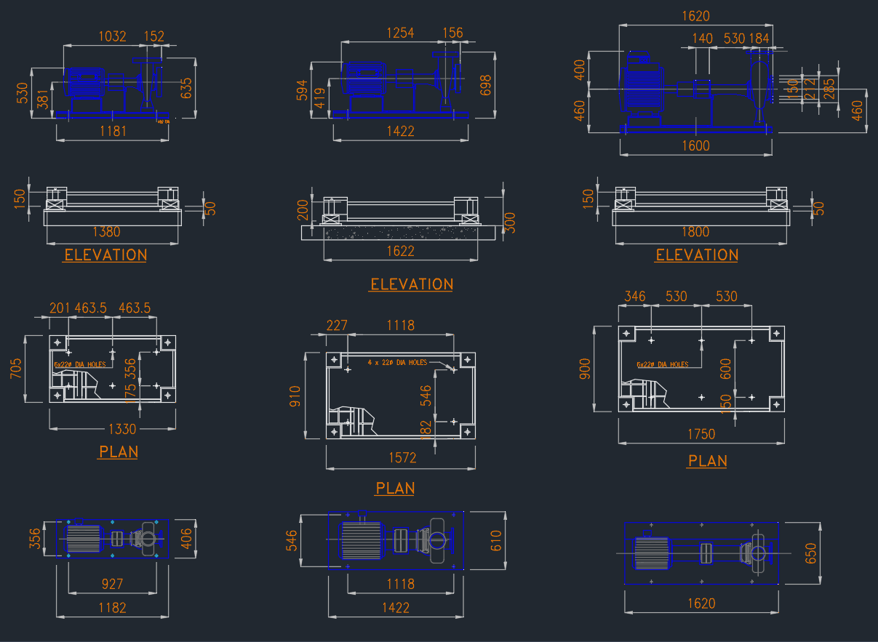
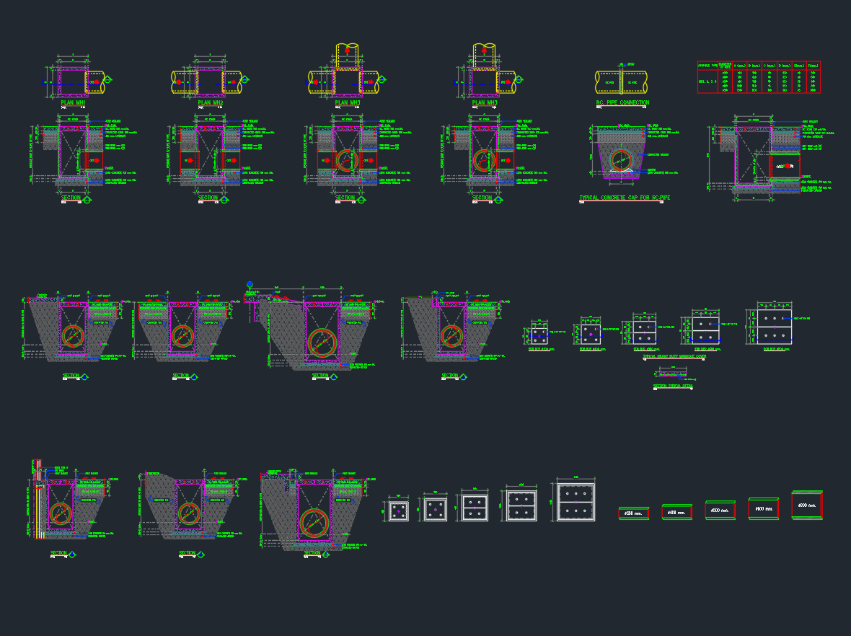
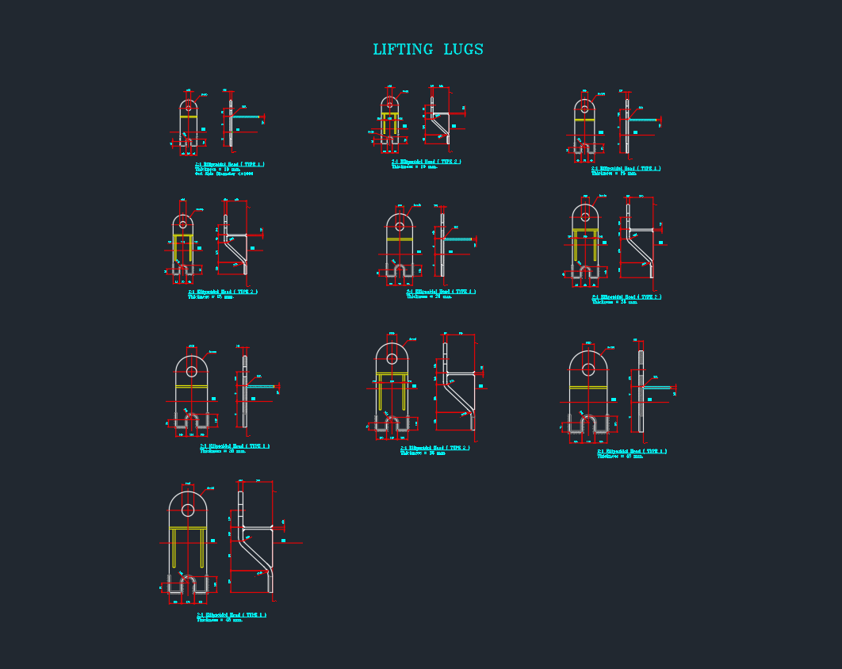
Leave a Reply
You must be logged in to post a comment.