Download high-quality Air Handling Unit (AHU) CAD Blocks in DWG format—perfect for HVAC system layouts, mechanical room design, and MEP coordination. This collection includes horizontal and vertical AHU configurations, complete with duct connections, fan coils, filter housings, and service space allowances. All blocks are professionally drawn, accurately scaled, and compatible with AutoCAD and other CAD software. Ideal for mechanical engineers, MEP consultants, and facility planners needing reliable, ready-to-insert AHU symbols for detailed HVAC drawings in commercial or industrial building plans.
Please log in or register to download this file.

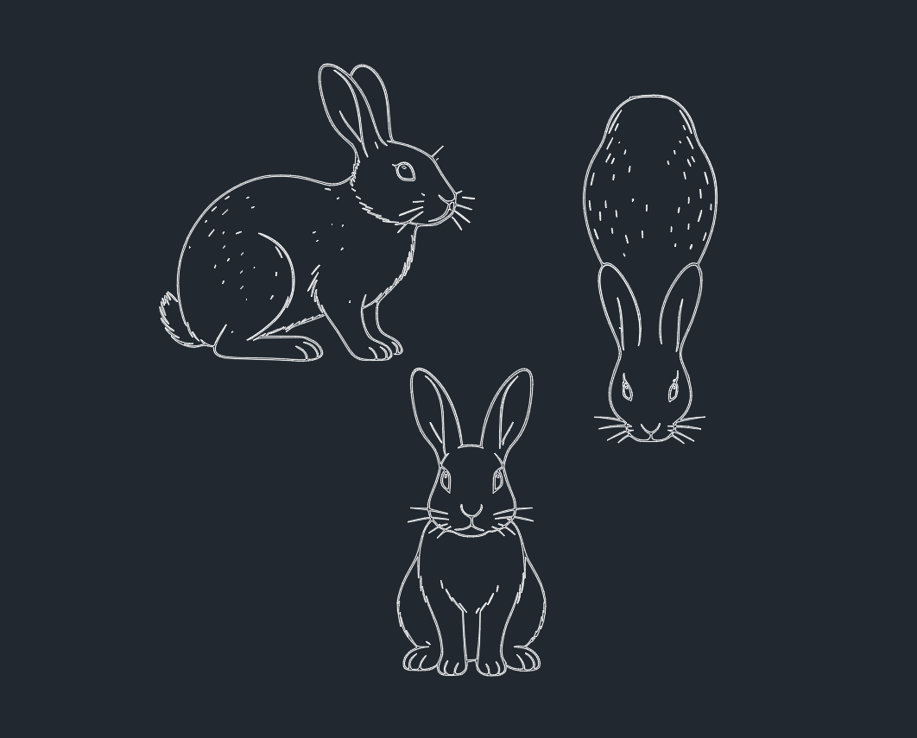
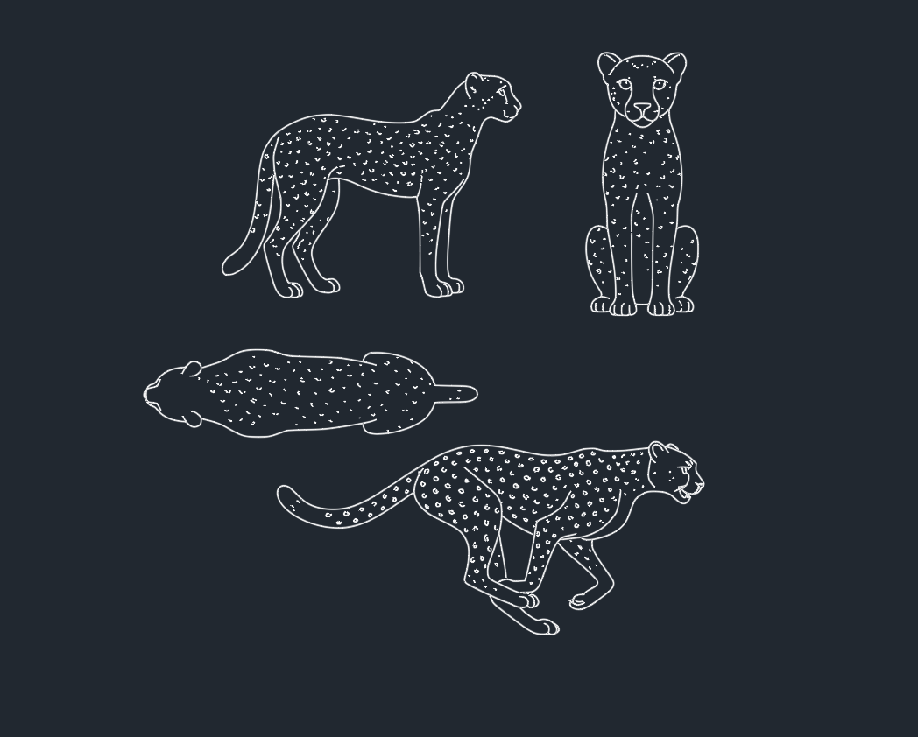
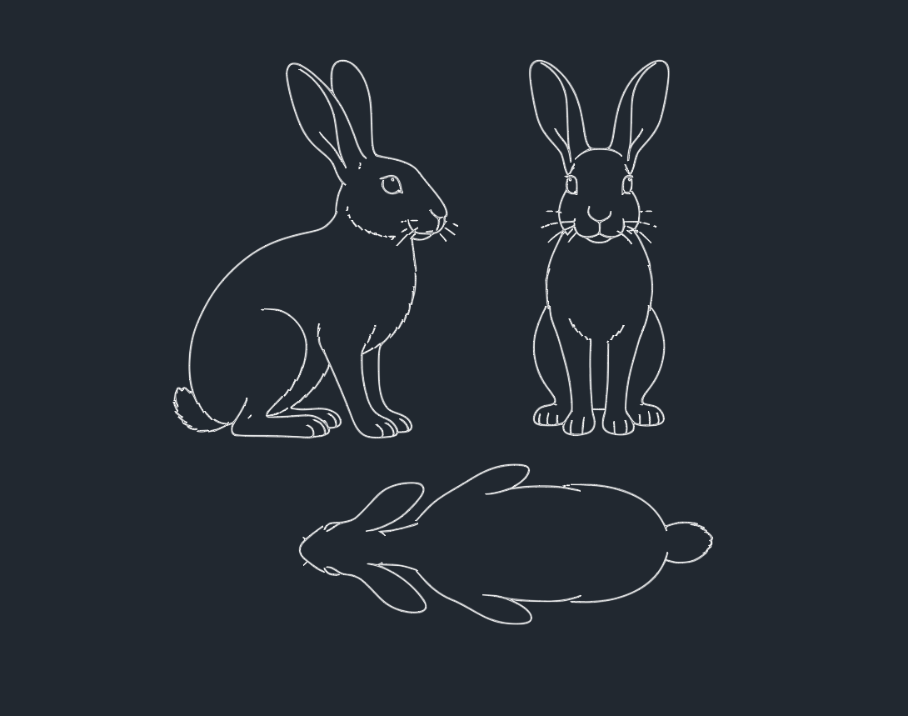
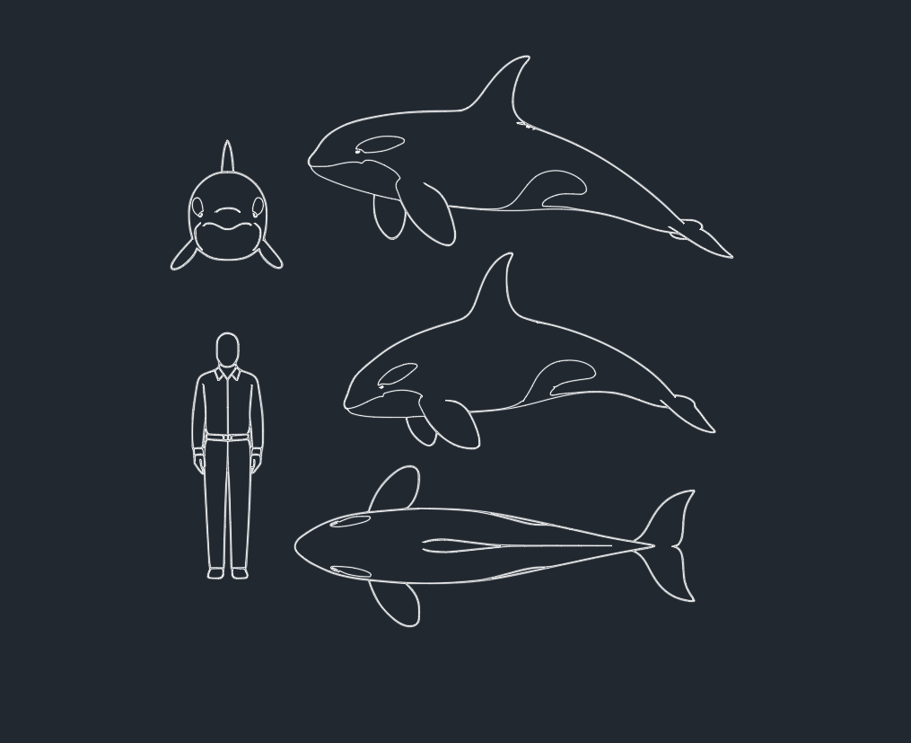
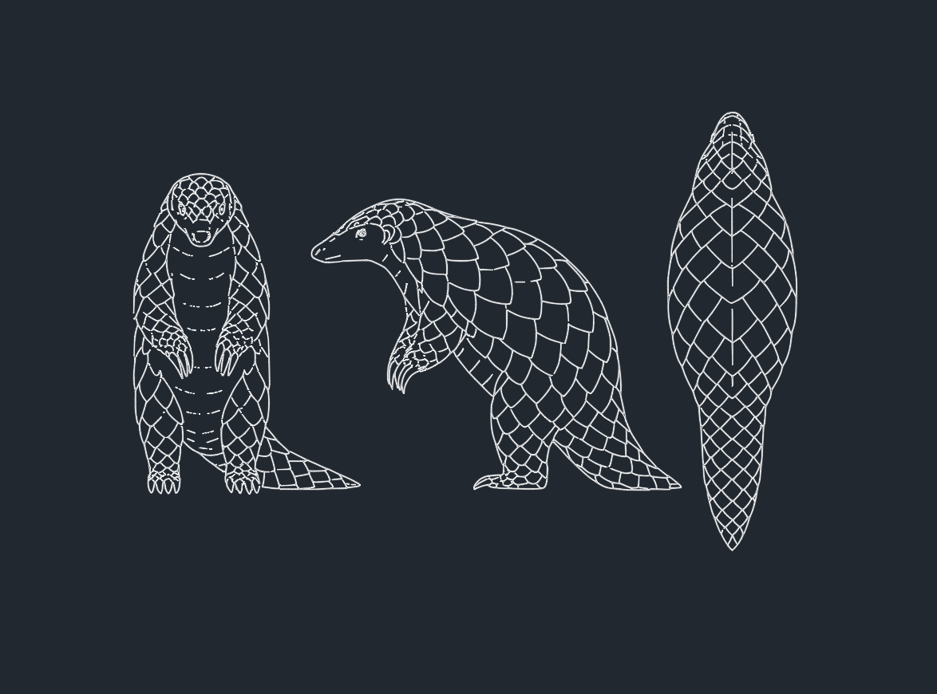

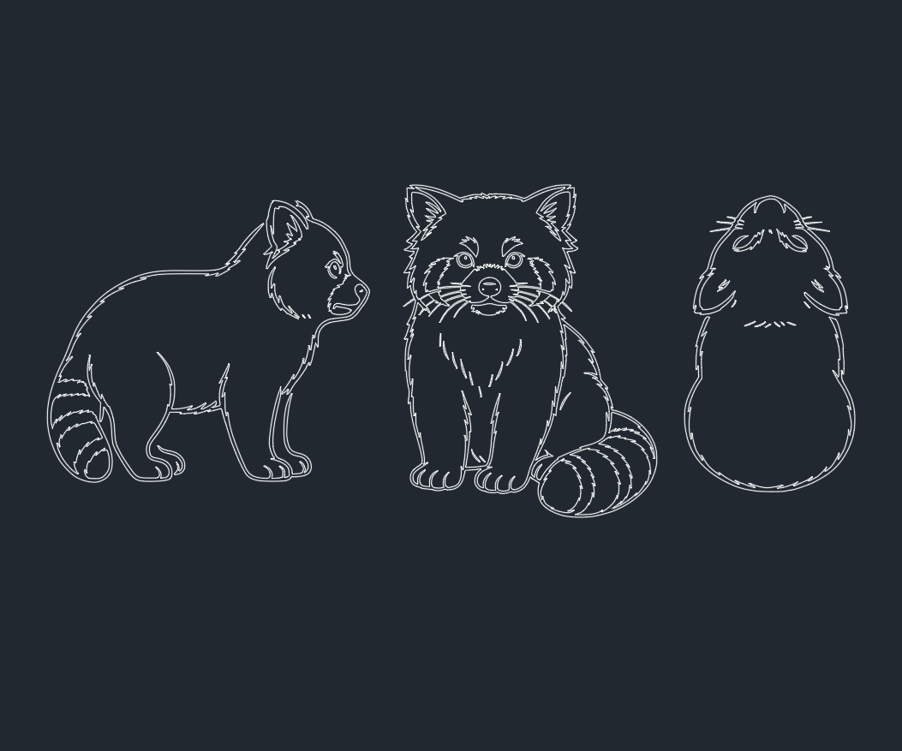

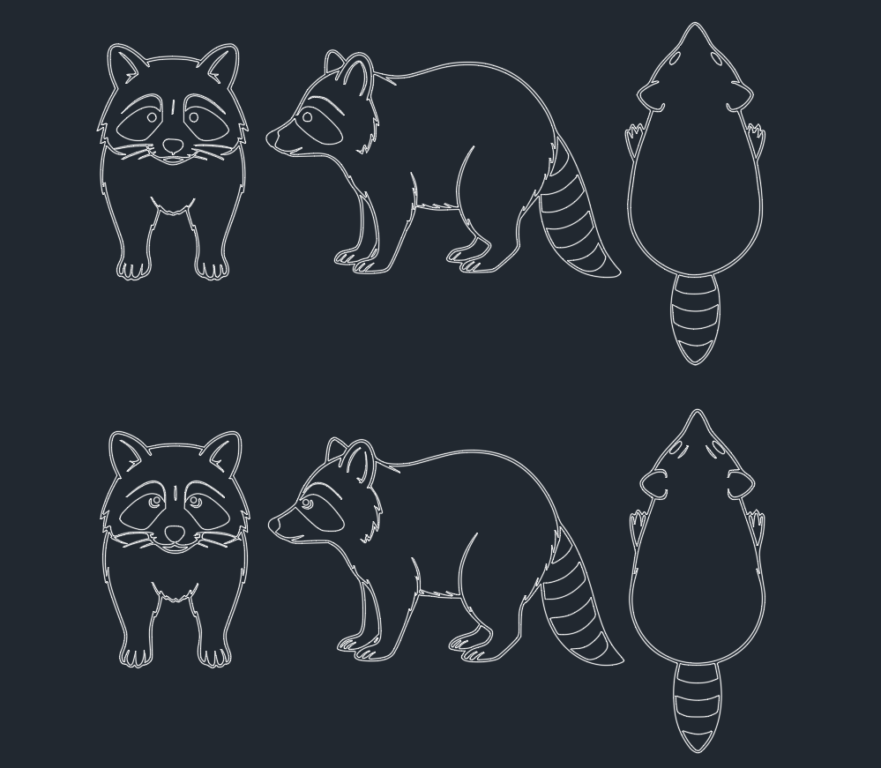
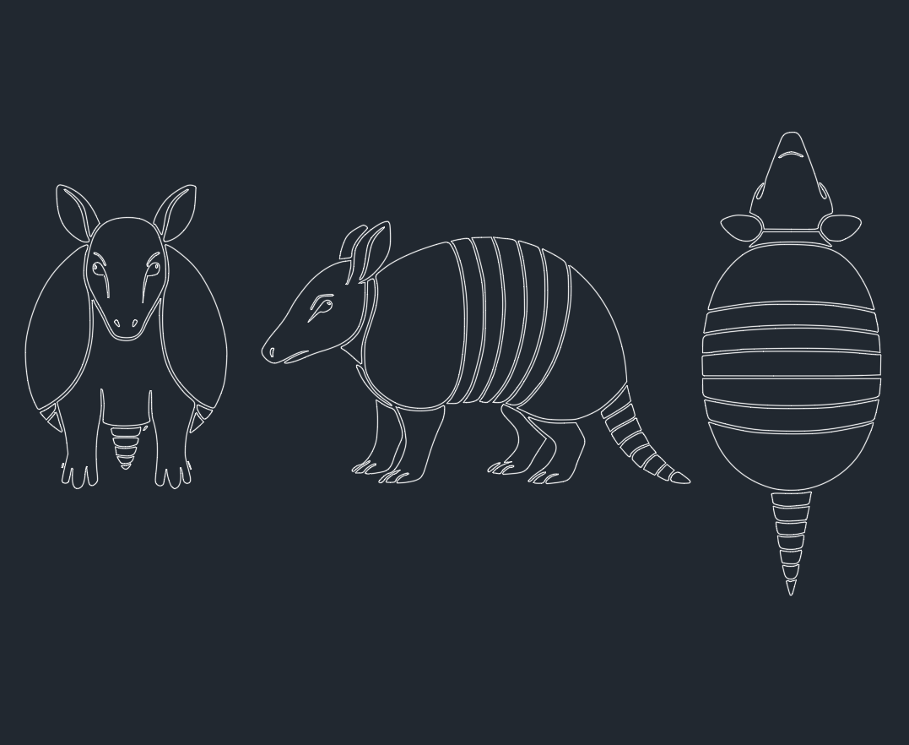
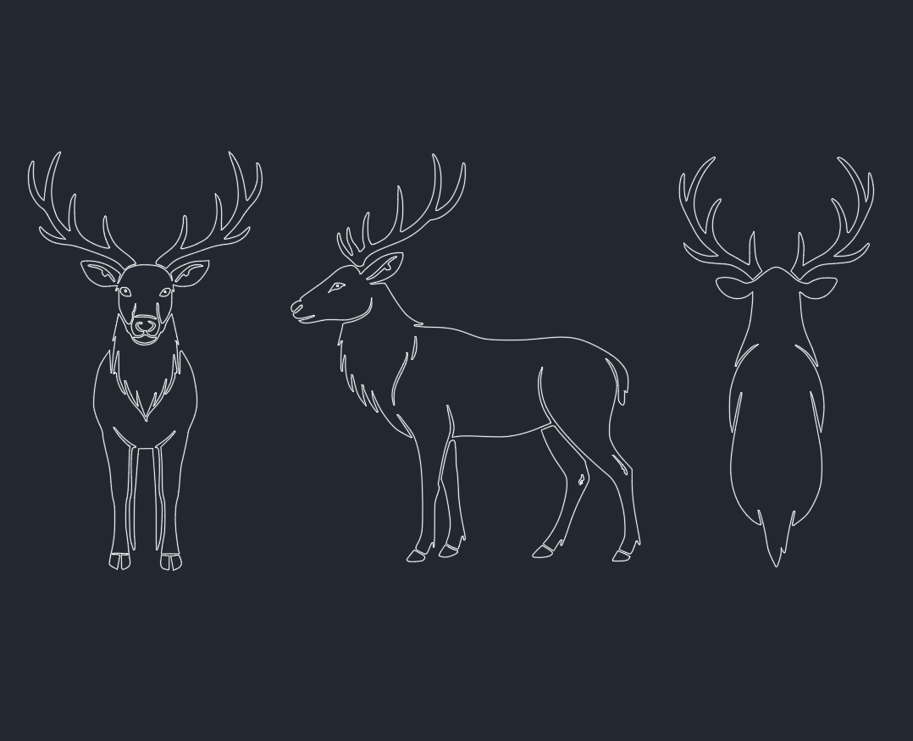
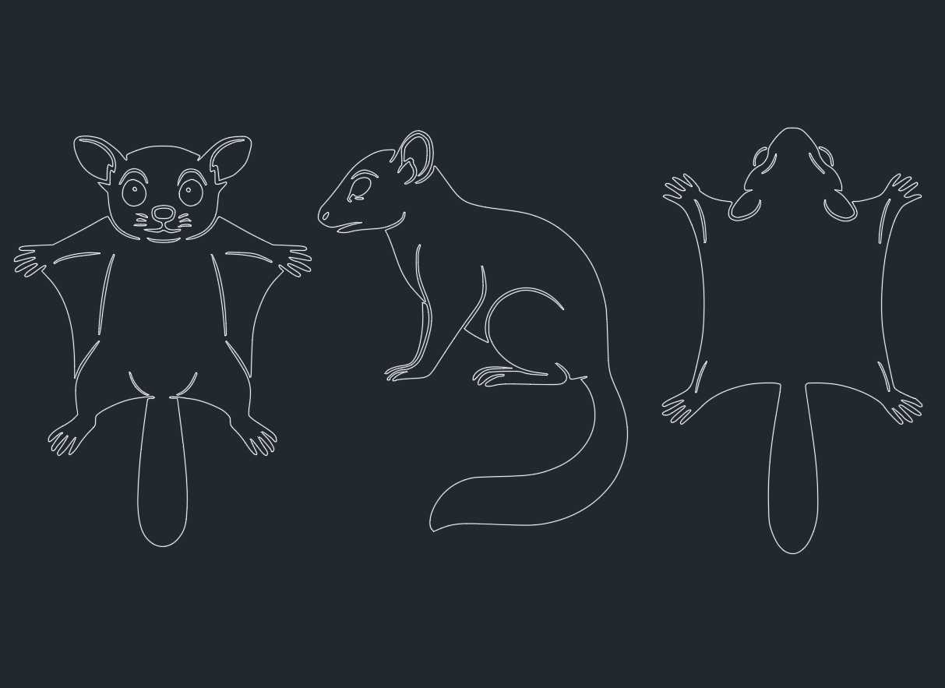
Leave a Reply
You must be logged in to post a comment.