Discover a high-quality DWG file featuring detailed CAD blocks of Grounding Equipment, perfect for your electrical and construction design projects. This downloadable resource provides precise and ready-to-use symbols, ensuring accuracy and efficiency in your schematics. The CAD block includes essential grounding components commonly used in commercial and industrial settings, streamlining your workflow. Fully compatible with AutoCAD and other major CAD software, this file enables seamless integration into your existing layouts. Enhance your project’s safety and compliance by incorporating these professional Grounding Equipment details into your design plans.
Please log in or register to download this file.
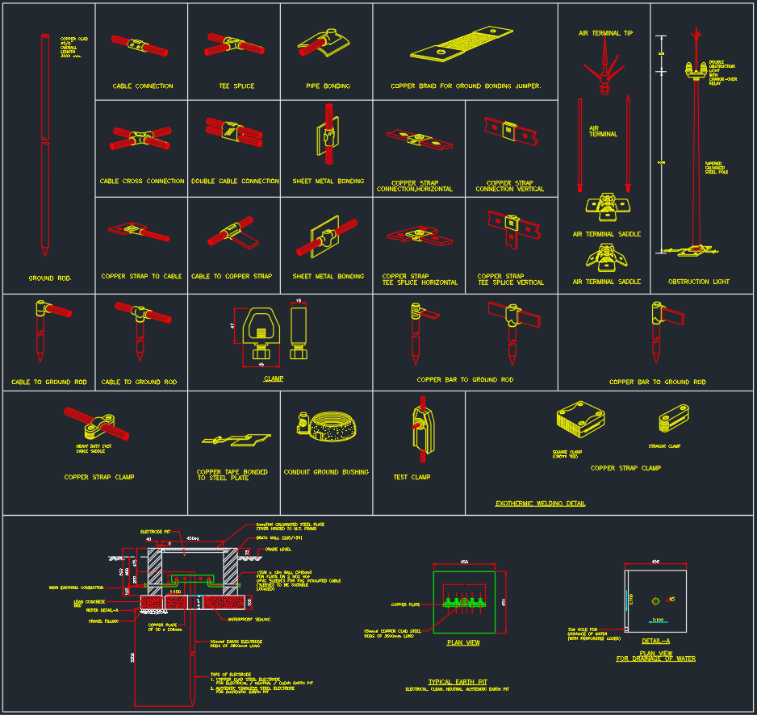
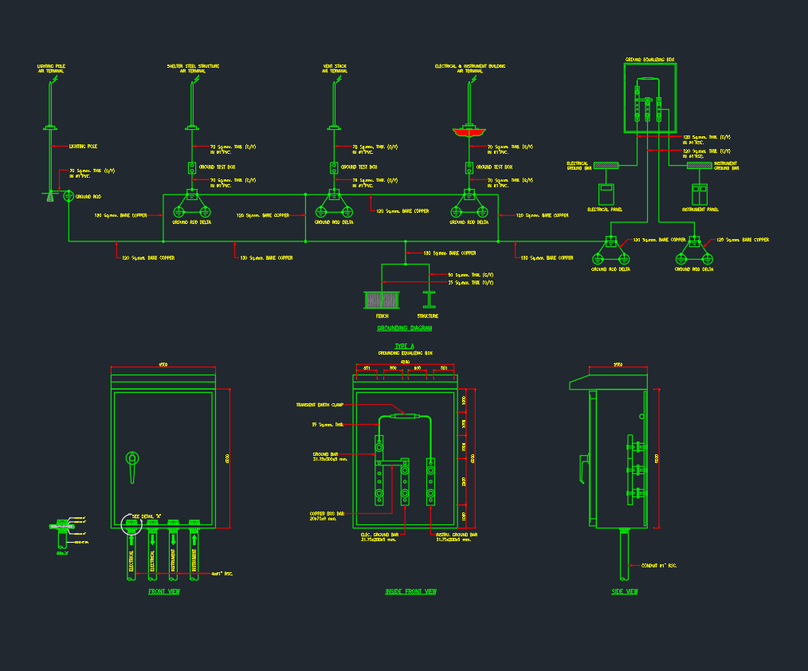
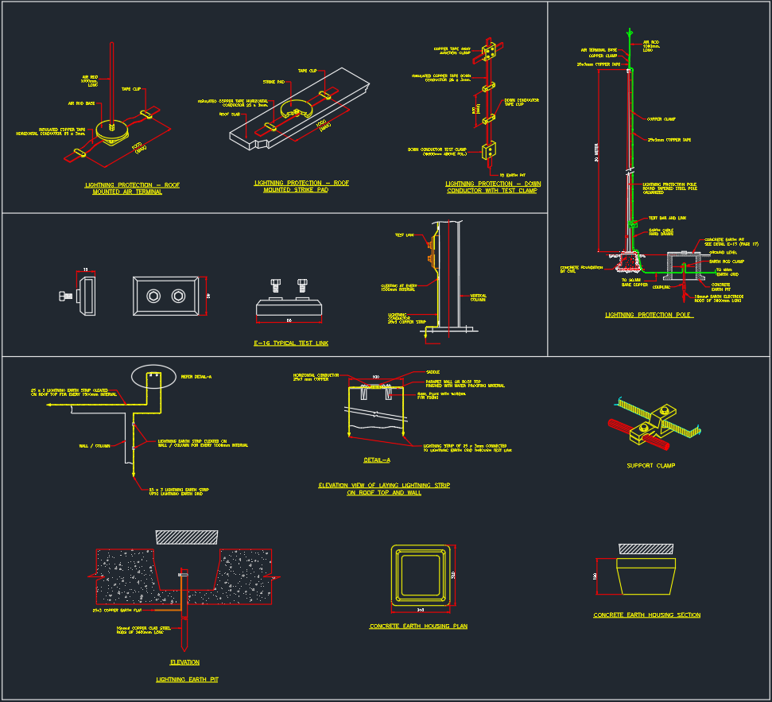
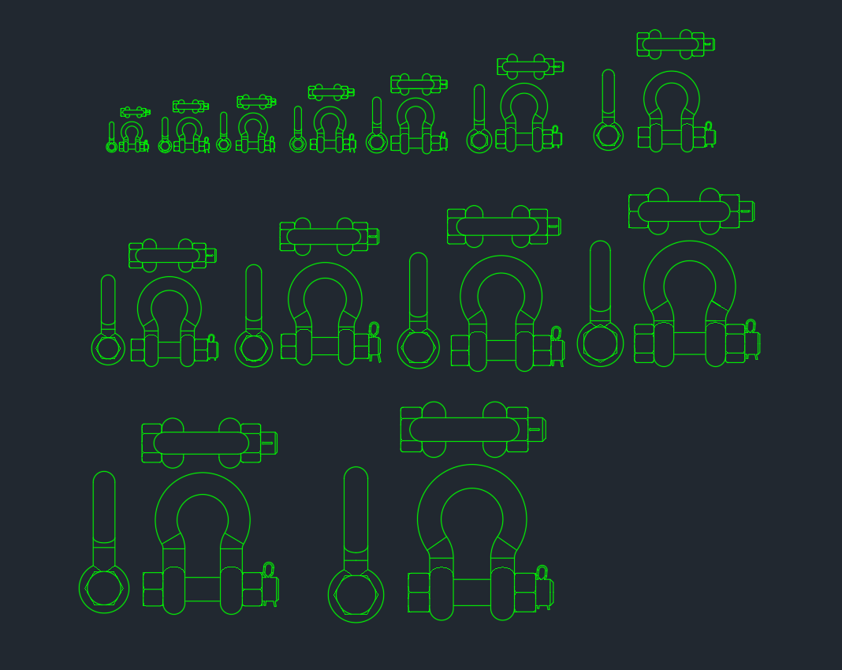
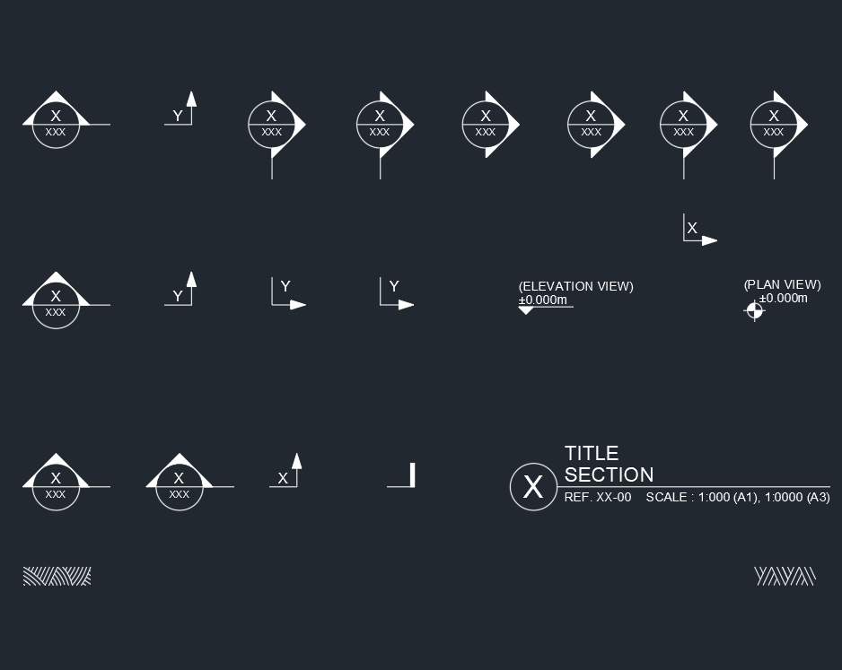
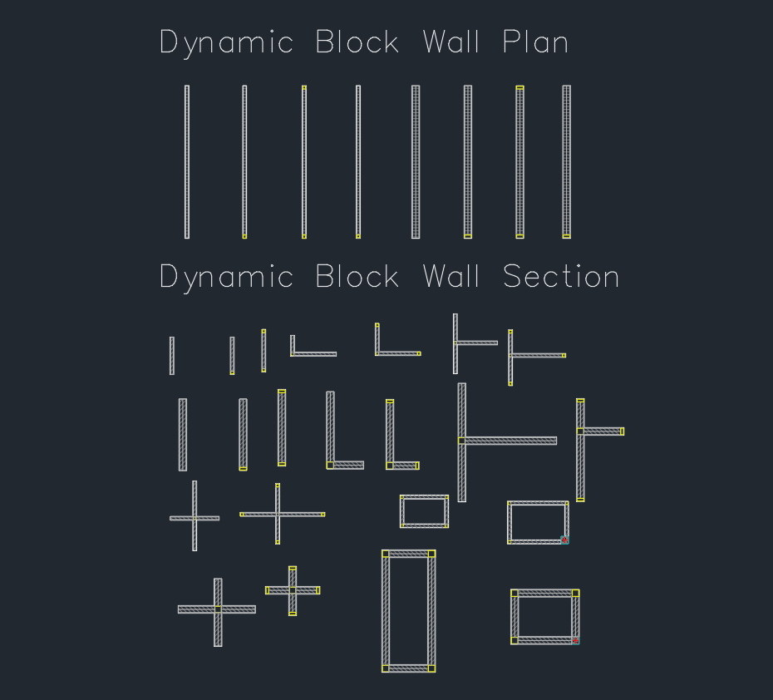
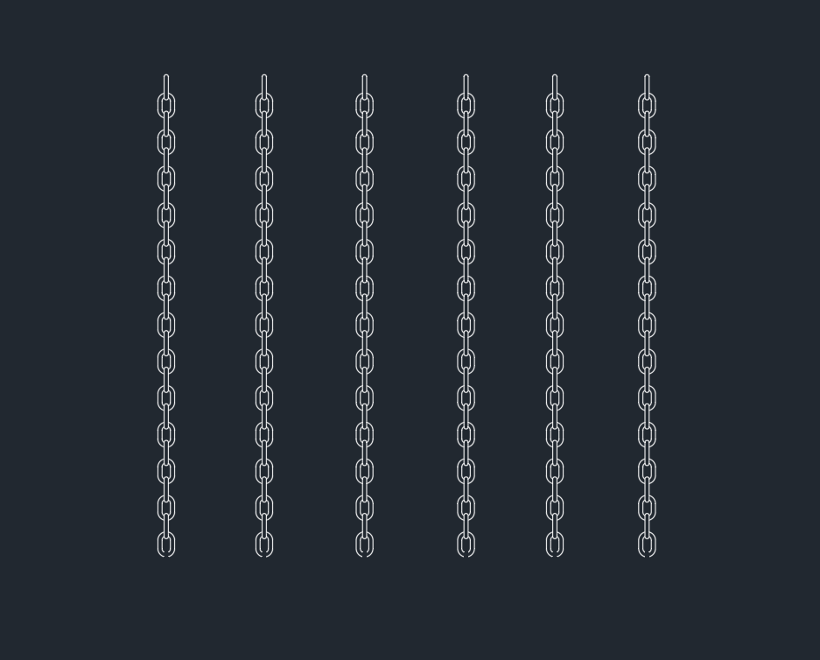
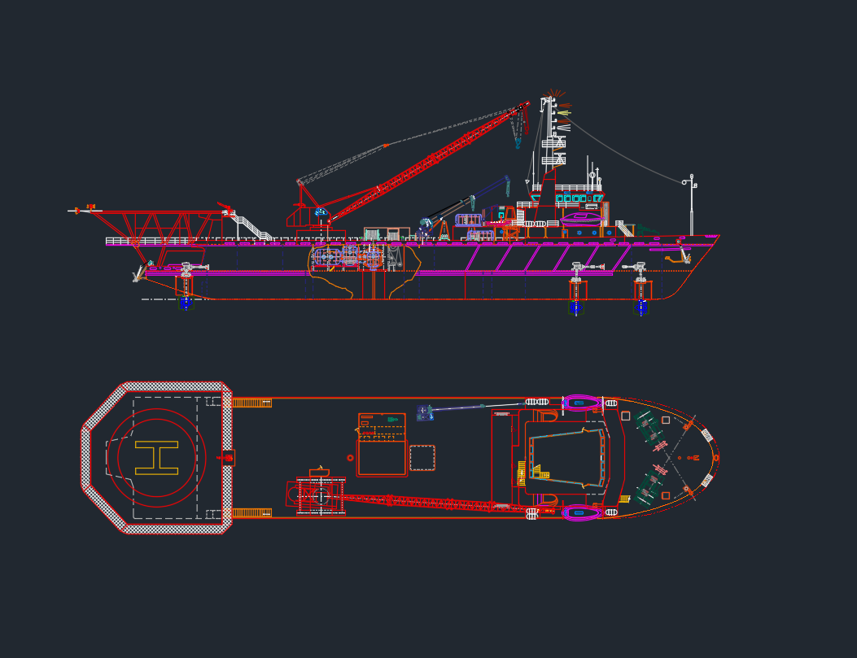
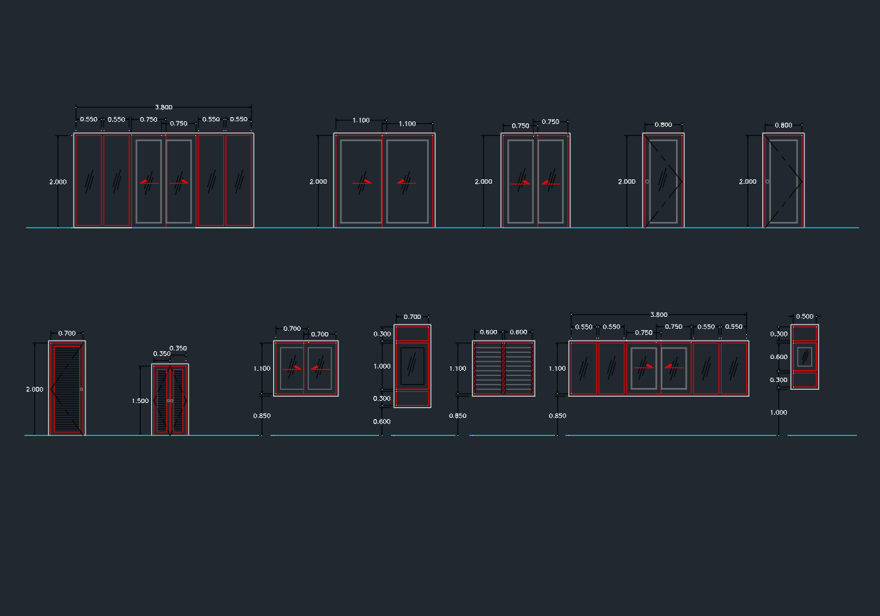
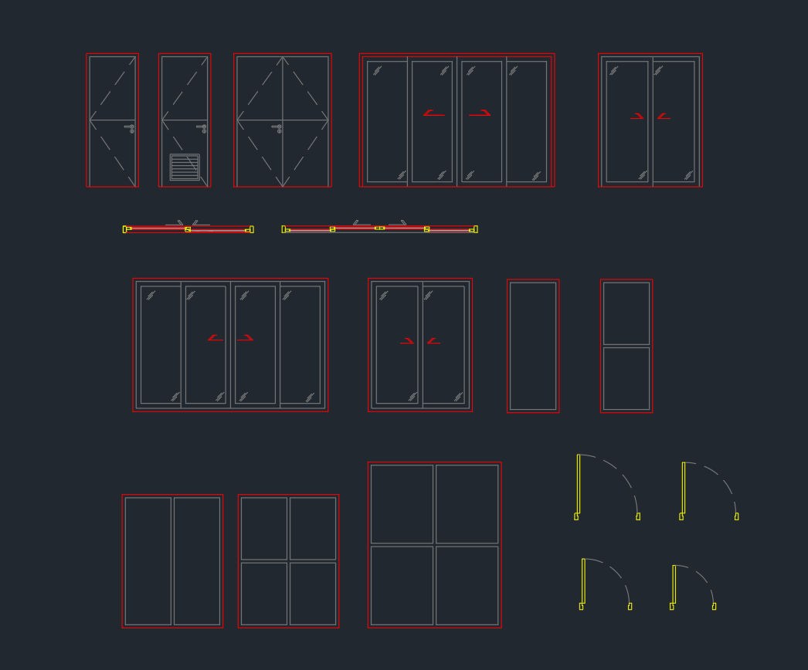
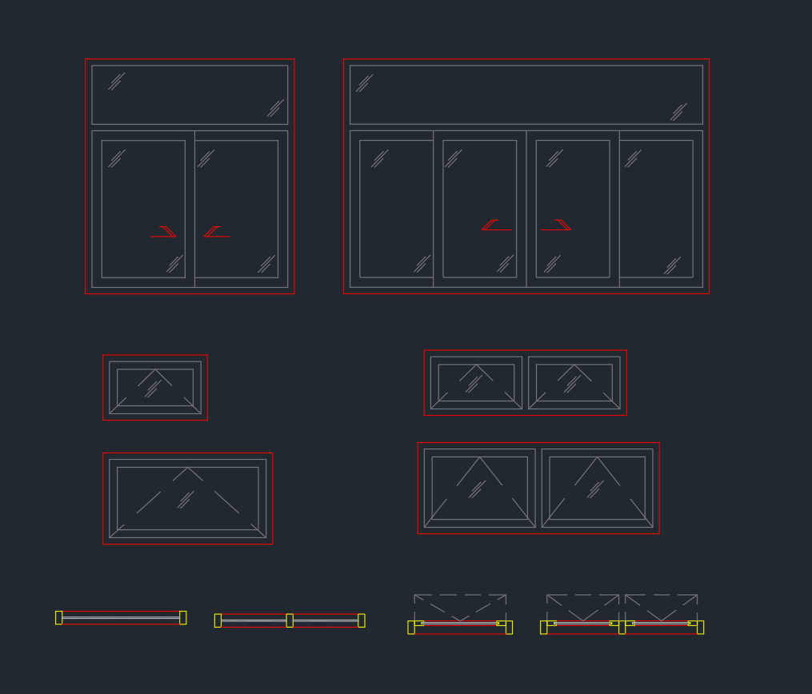
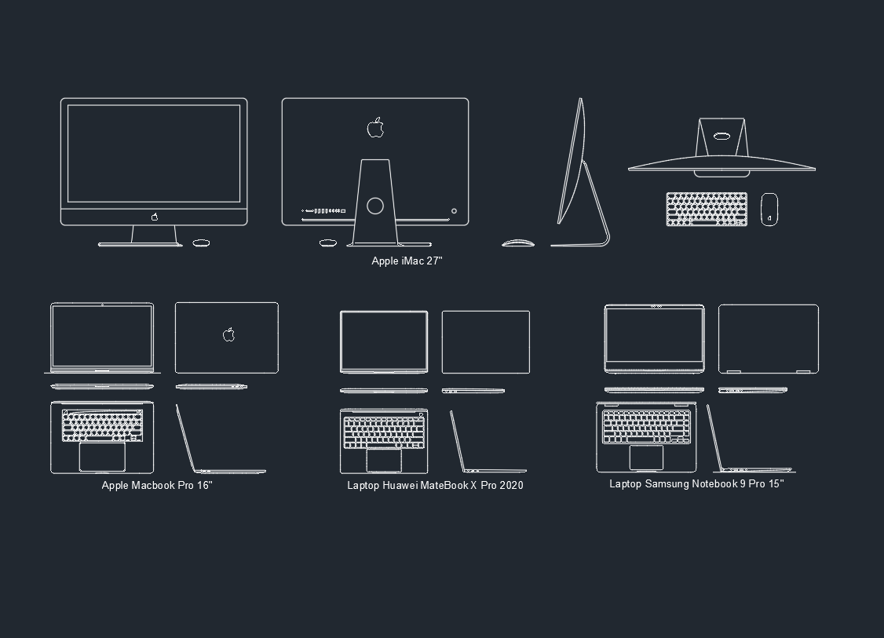
Leave a Reply
You must be logged in to post a comment.