Discover a high-quality Earthing DWG file designed for professionals seeking precise and reliable CAD blocks for their electrical and construction projects. This detailed Earthing CAD Block is ideal for use in grounding system layouts, electrical installations, and safety compliance drawings. Compatible with AutoCAD and other leading CAD software, this downloadable DWG file ensures seamless integration into your project workflows. Perfect for architects, engineers, and designers, this Earthing CAD block streamlines your drafting process, enhances accuracy, and supports a variety of use cases in commercial, industrial, and residential designs. Boost your project efficiency today with this essential CAD resource.
Please log in or register to download this file.
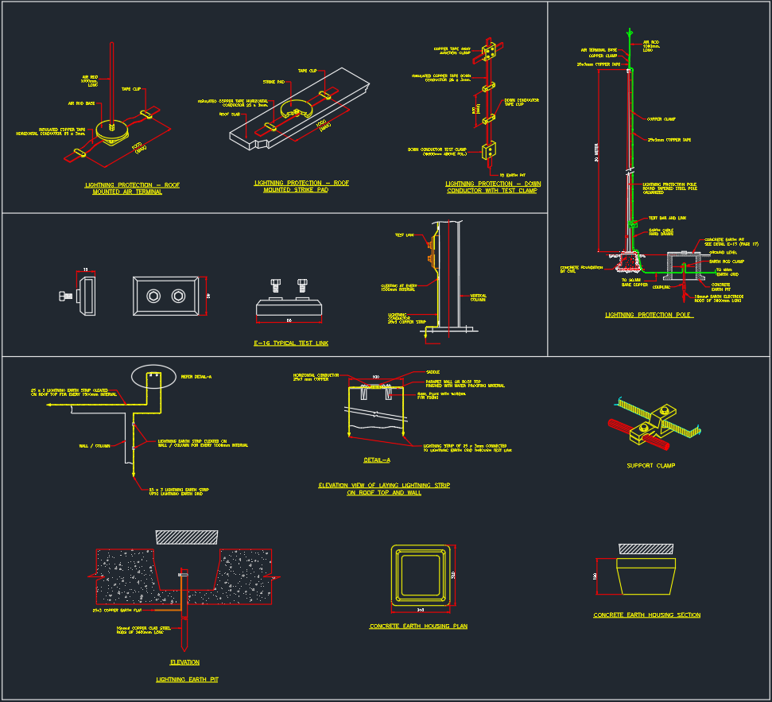
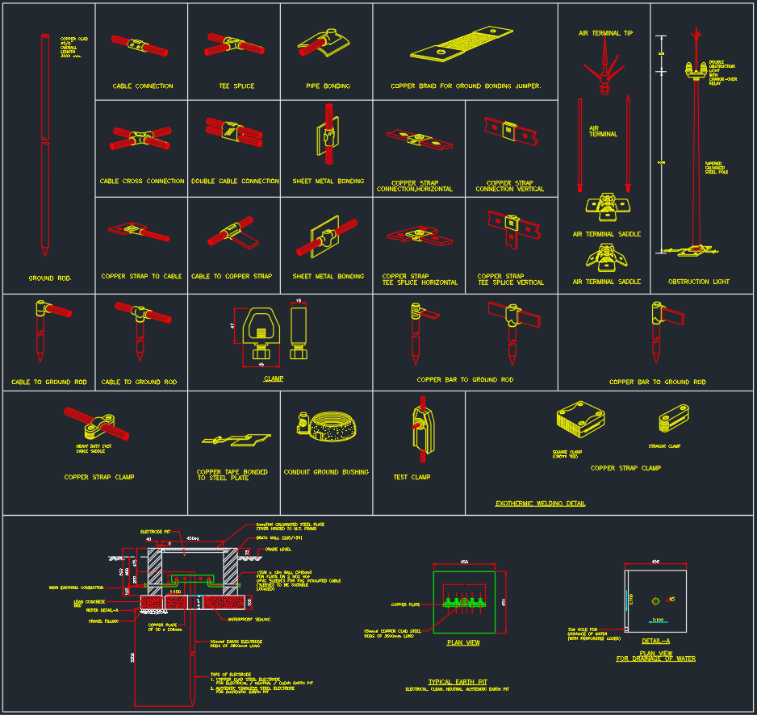
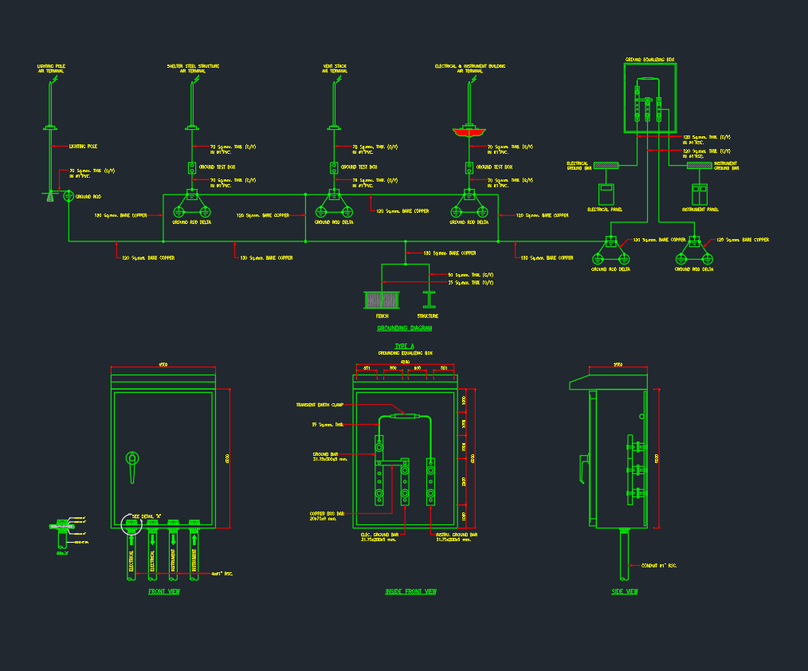
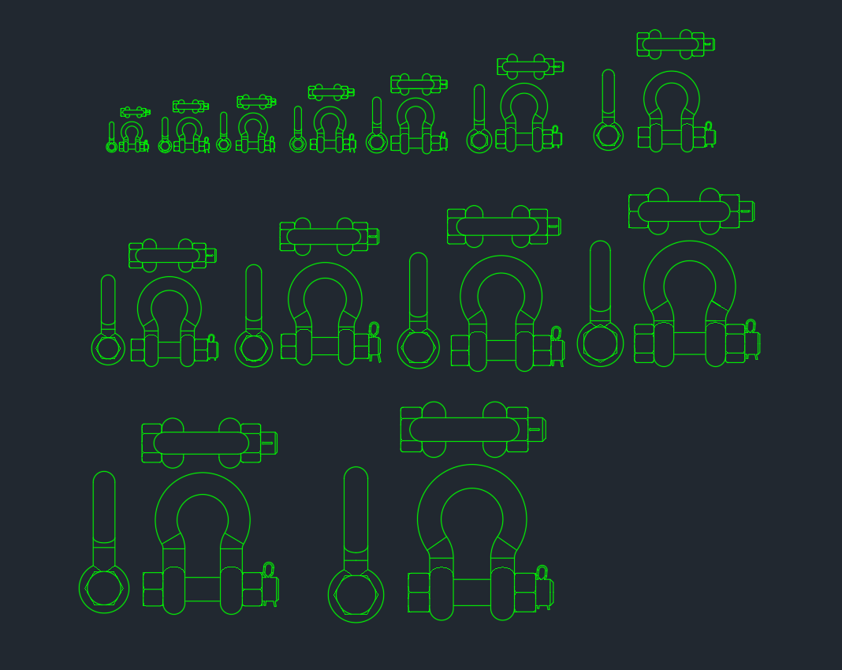
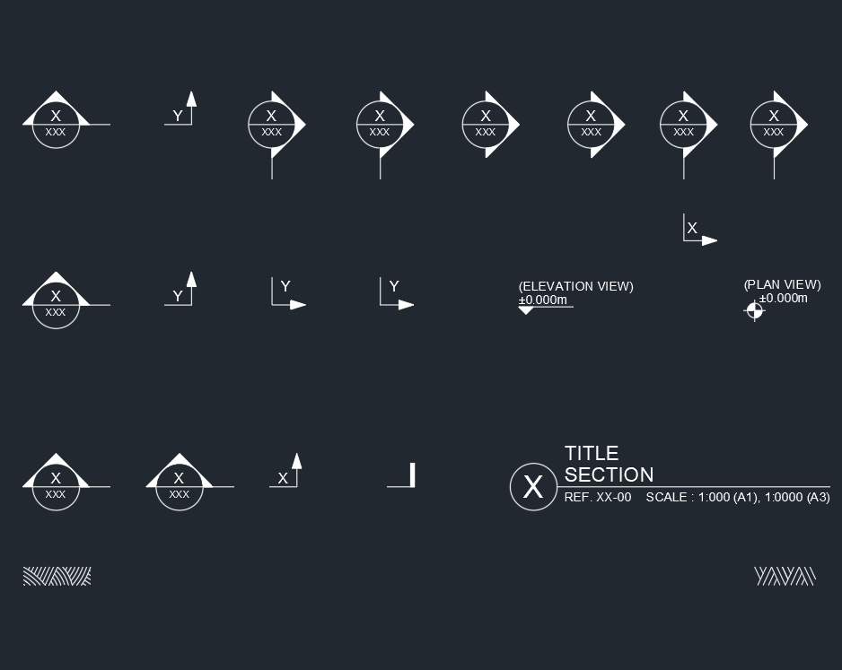
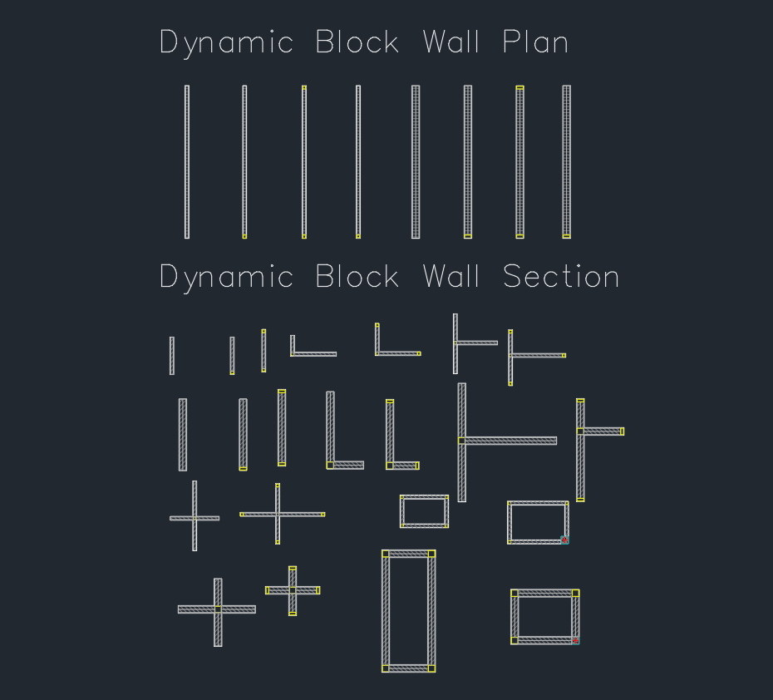
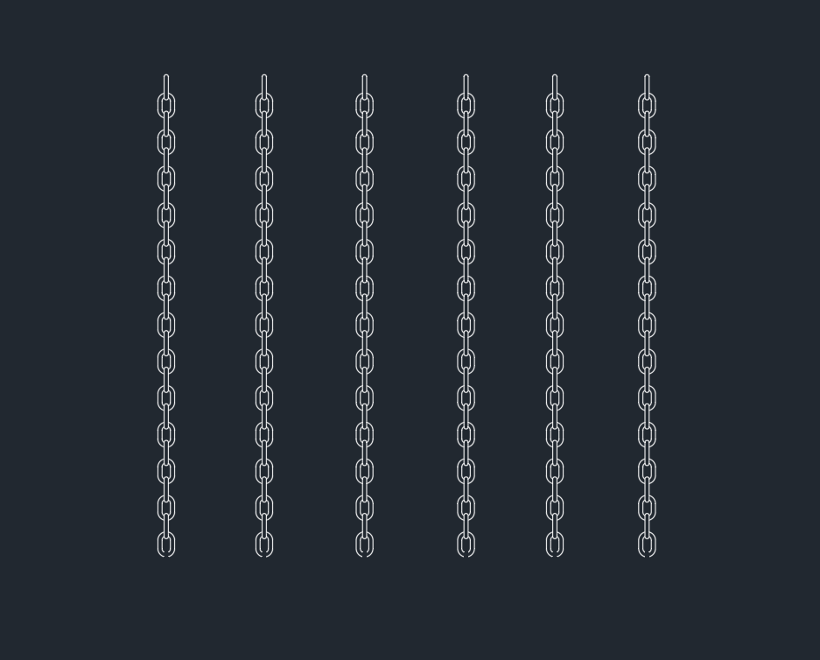
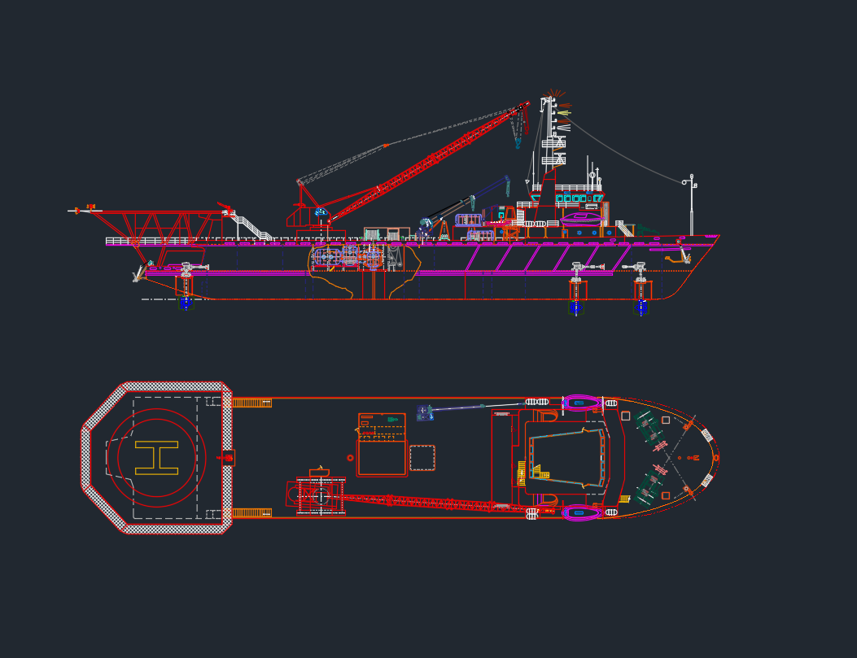
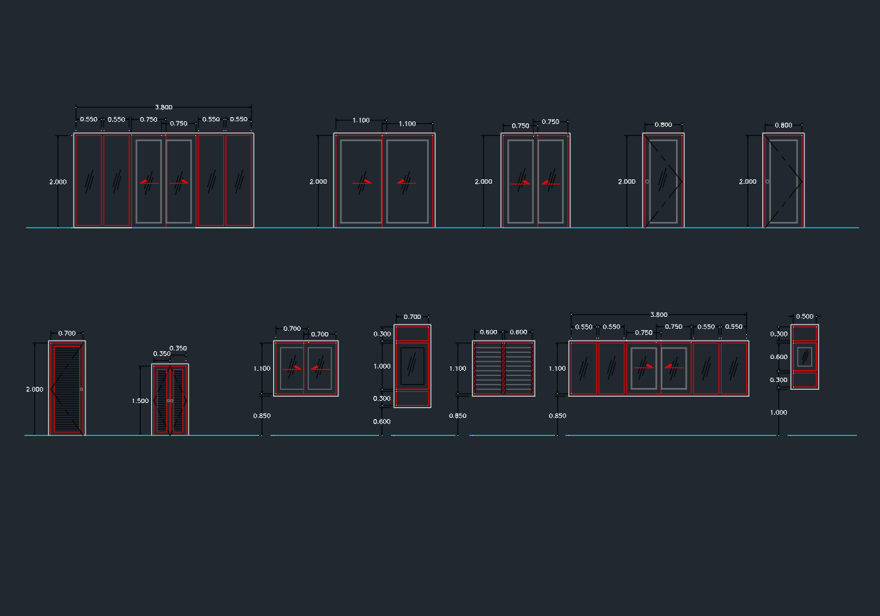
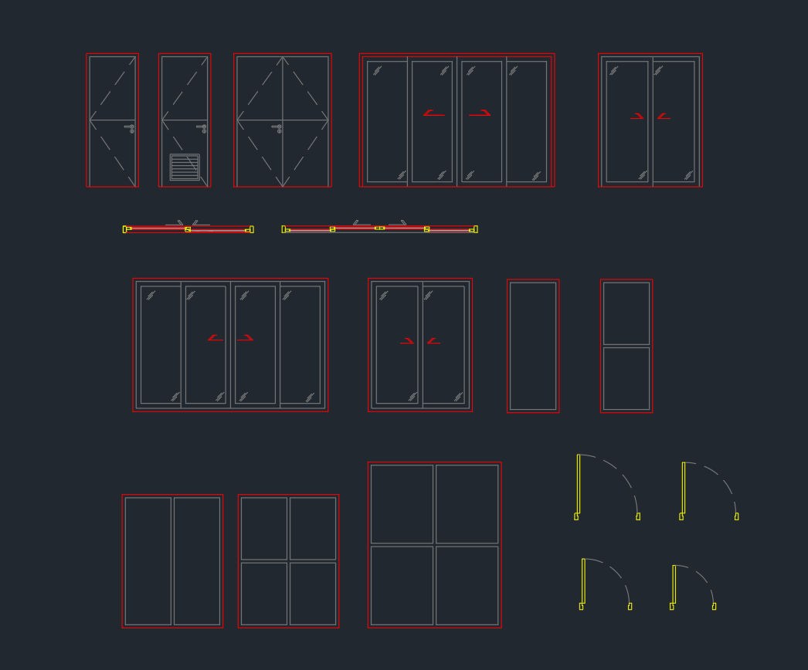
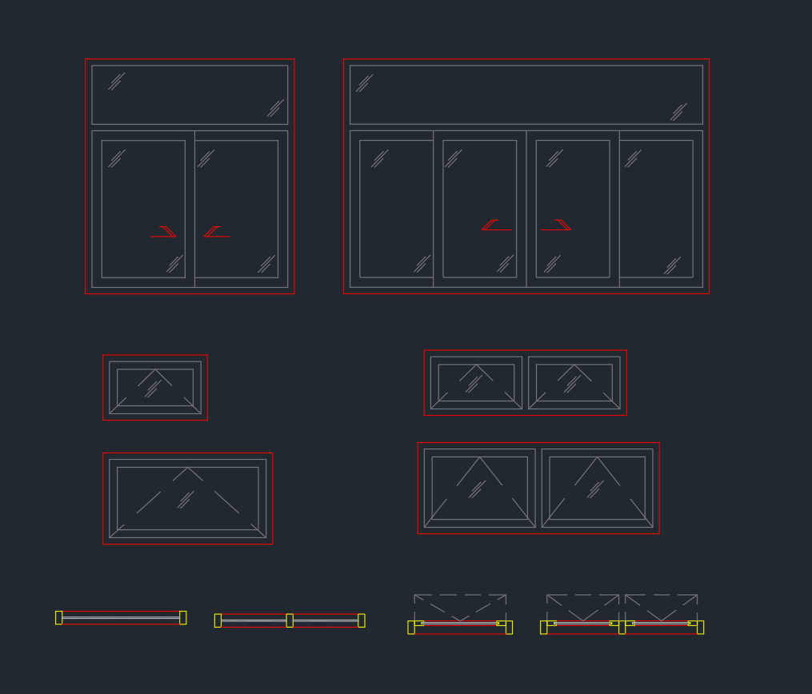
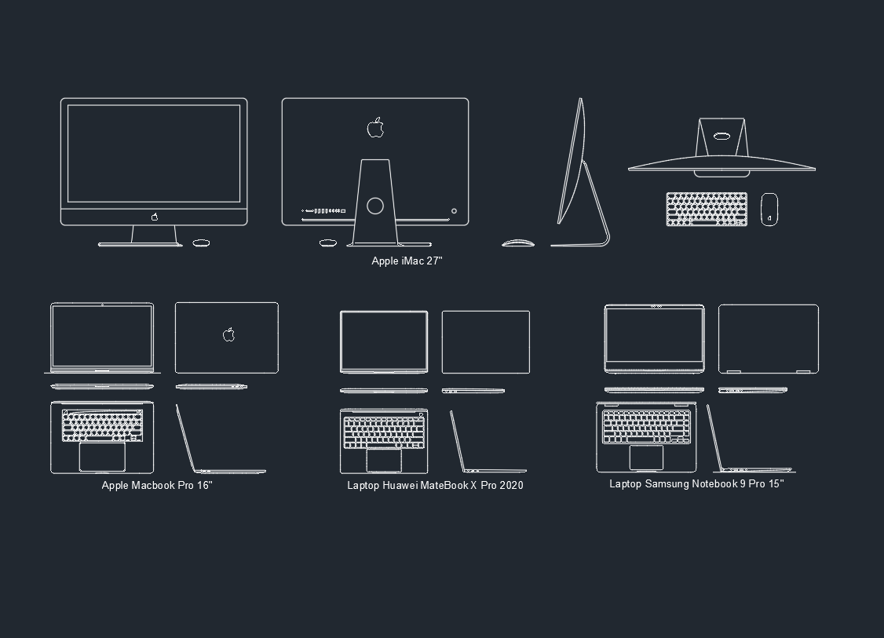
Leave a Reply
You must be logged in to post a comment.