Download precise Fire Hose Cabinet CAD Blocks in DWG format—ideal for fire protection engineers, MEP designers, and safety consultants. This collection includes wall-mounted fire hose cabinets, recessed and surface-mounted types, hose reel symbols, nozzles, and installation clearances shown in plan and elevation views. All blocks are accurately scaled, editable, and compatible with AutoCAD and other CAD platforms. Perfect for designing fire safety systems in residential, commercial, and industrial buildings while ensuring compliance with local fire codes and standards.
Please log in or register to download this file.
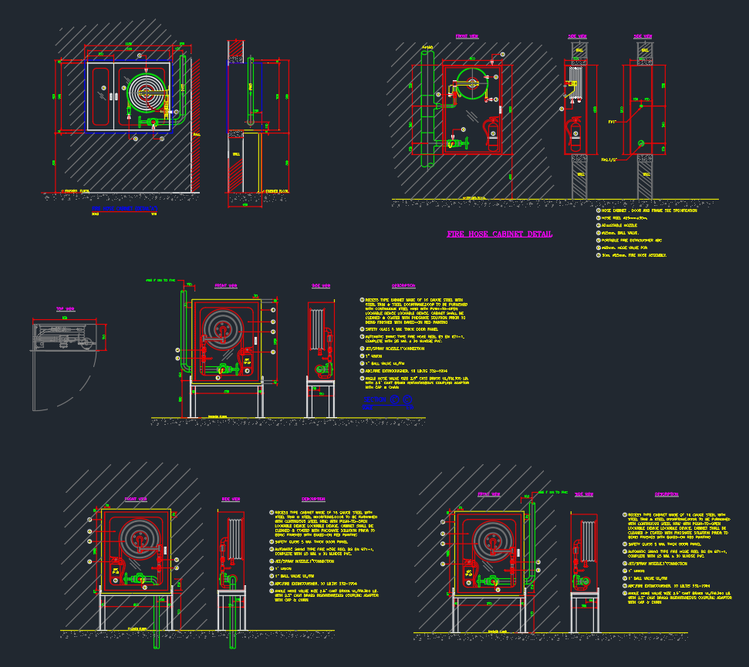
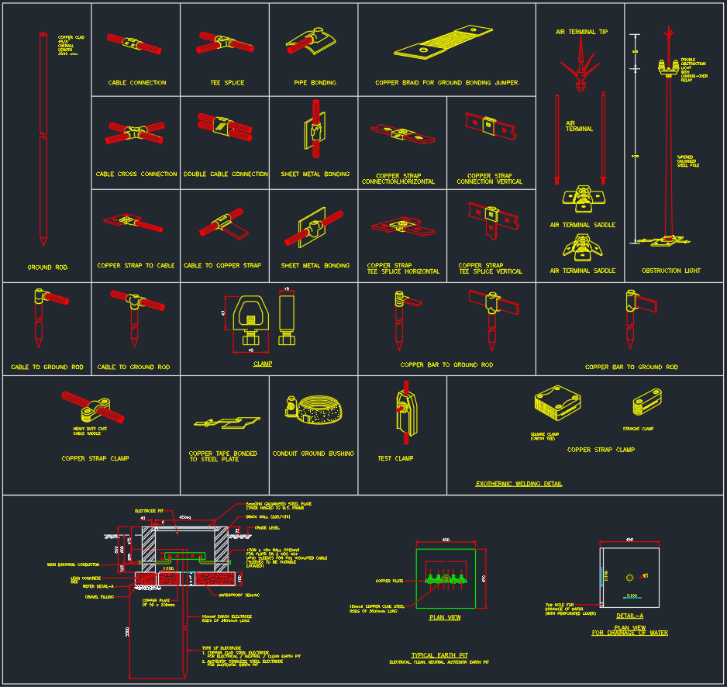
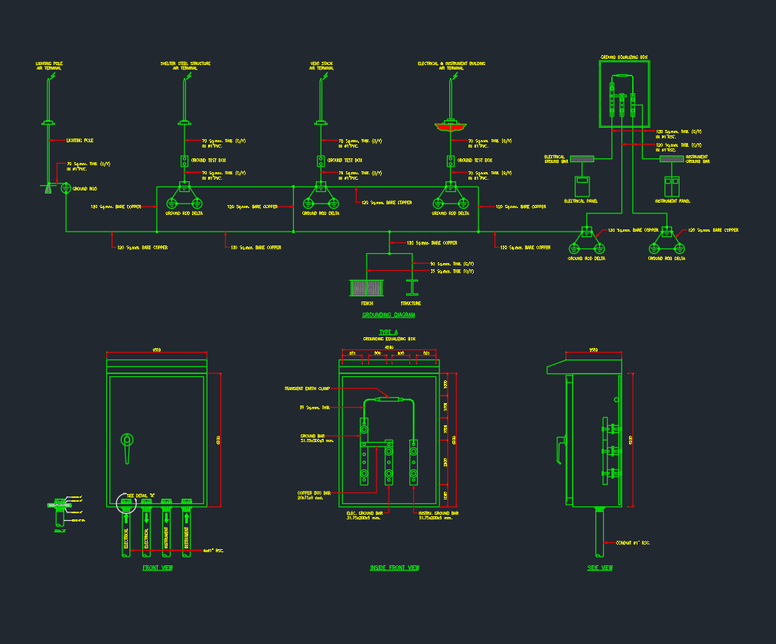
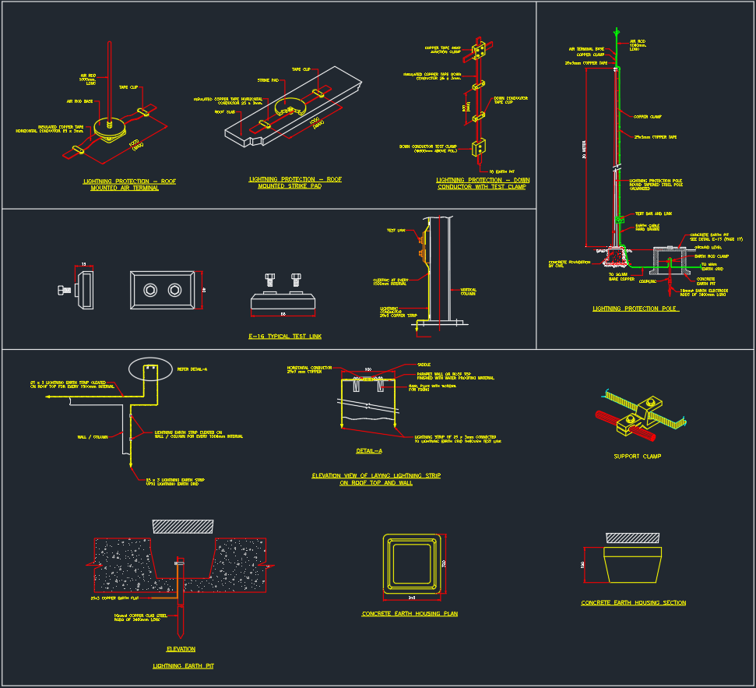
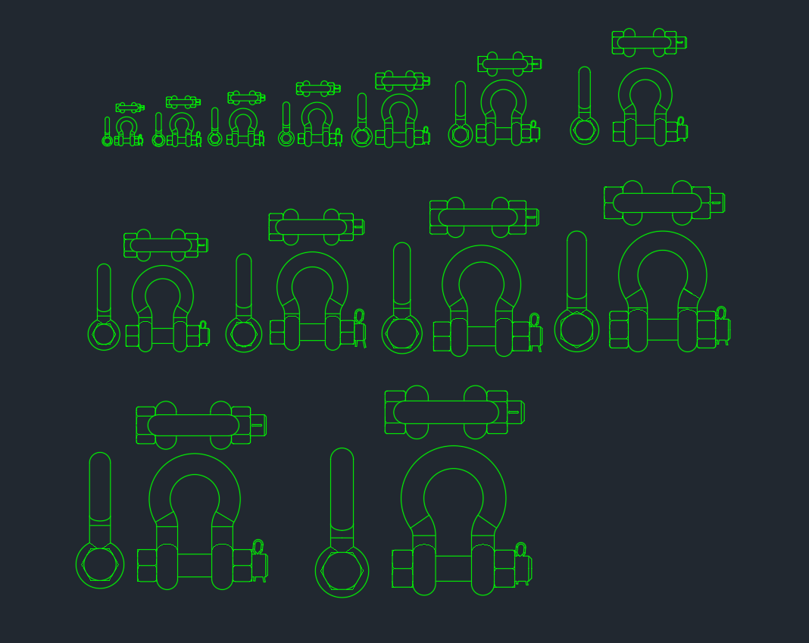
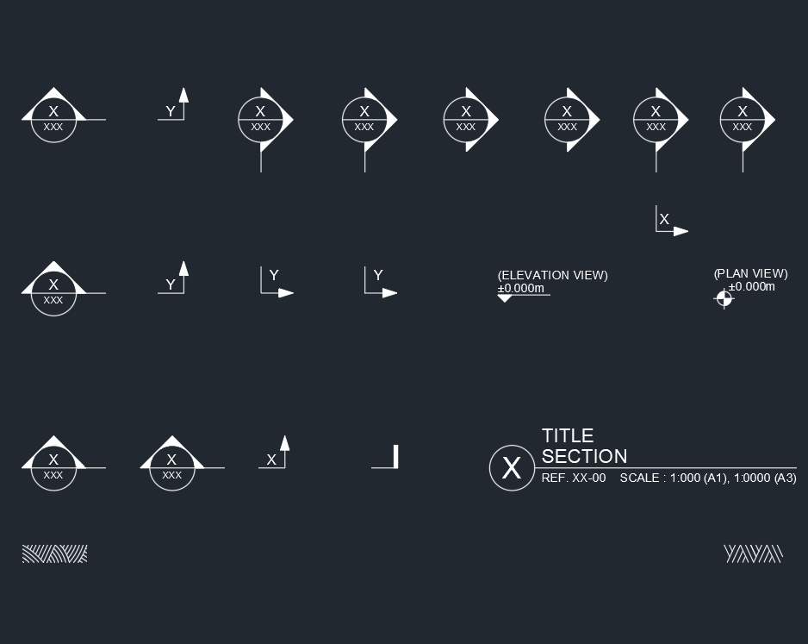
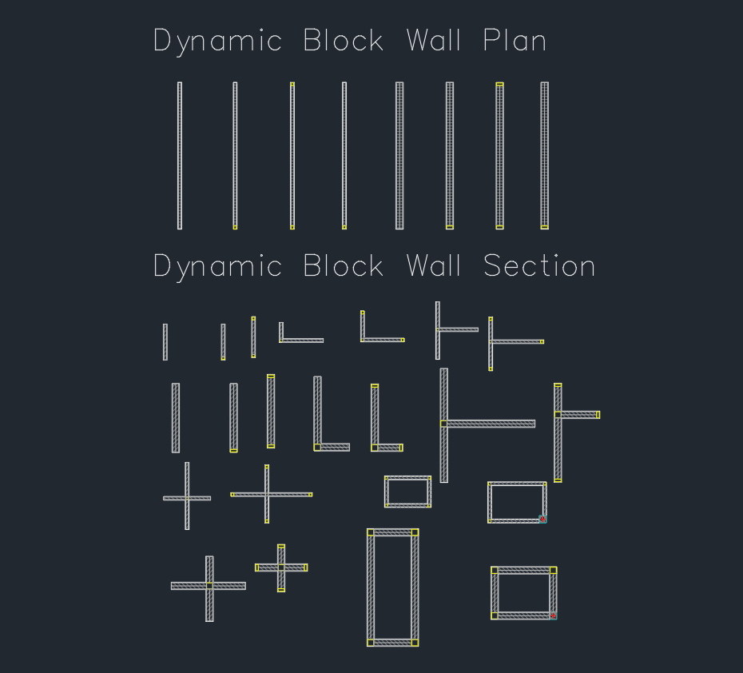
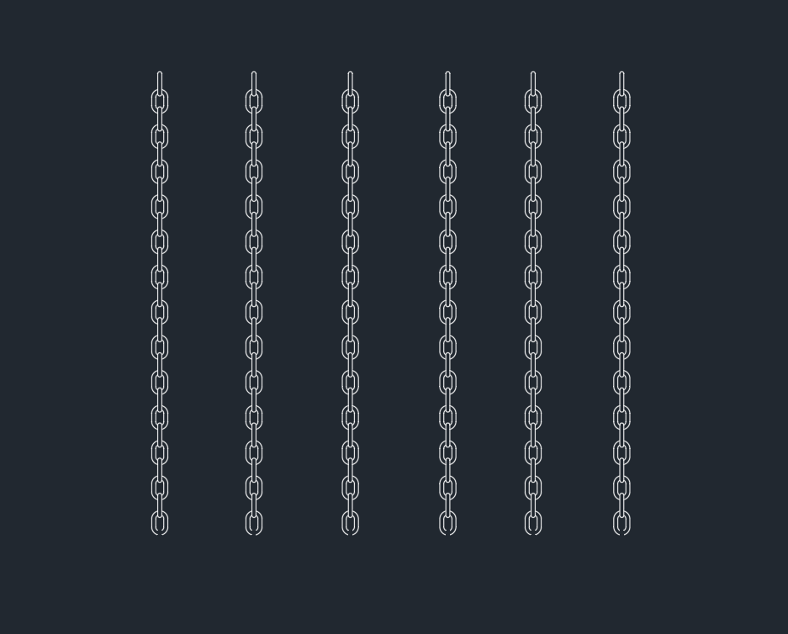
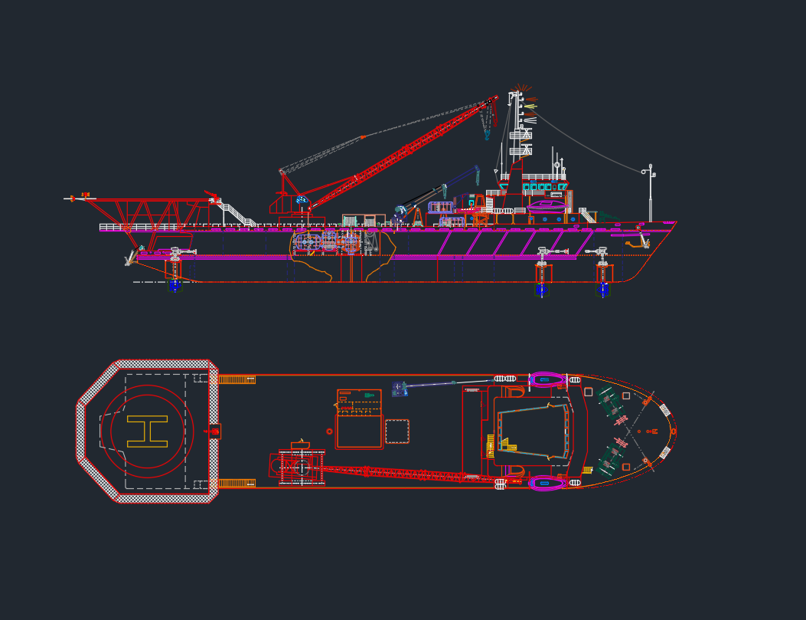
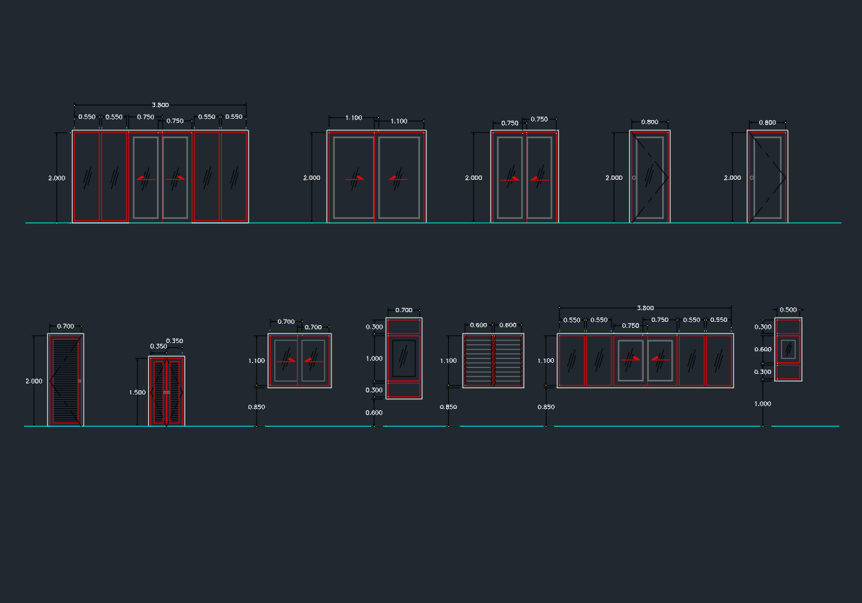
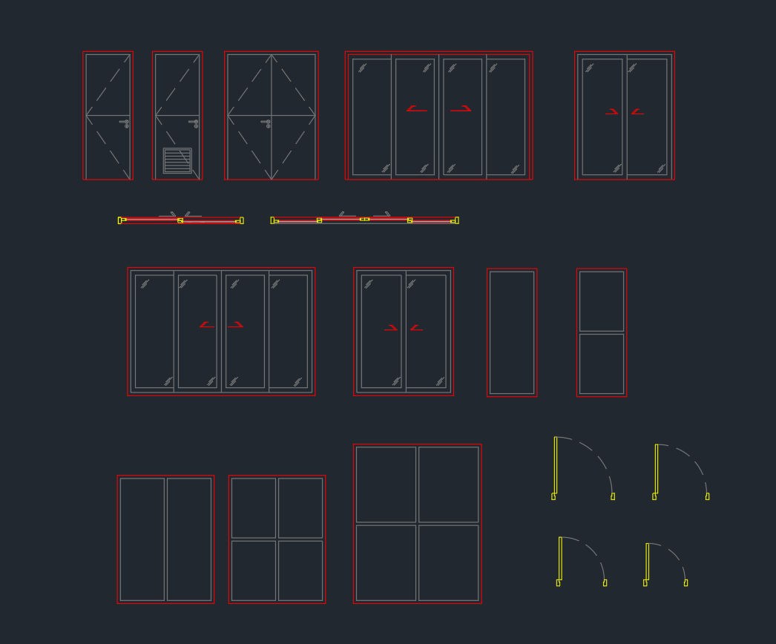
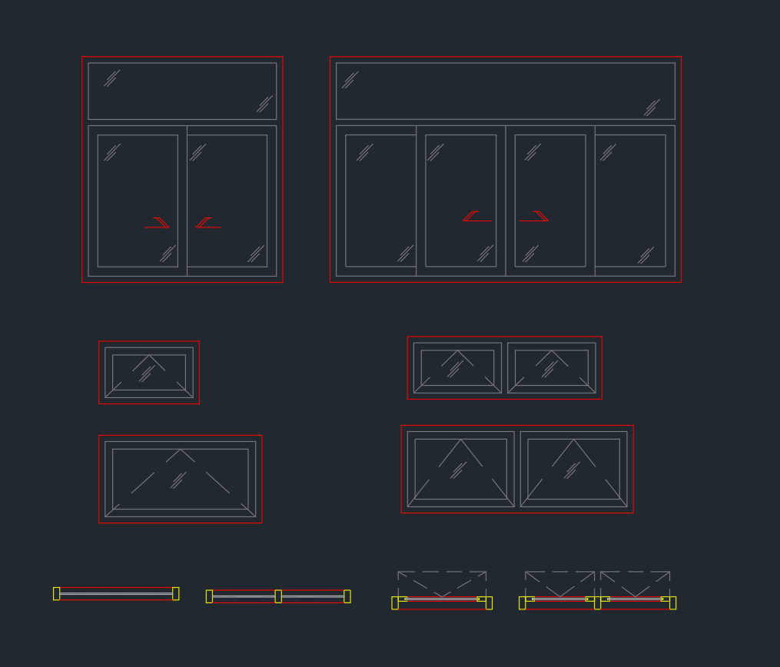
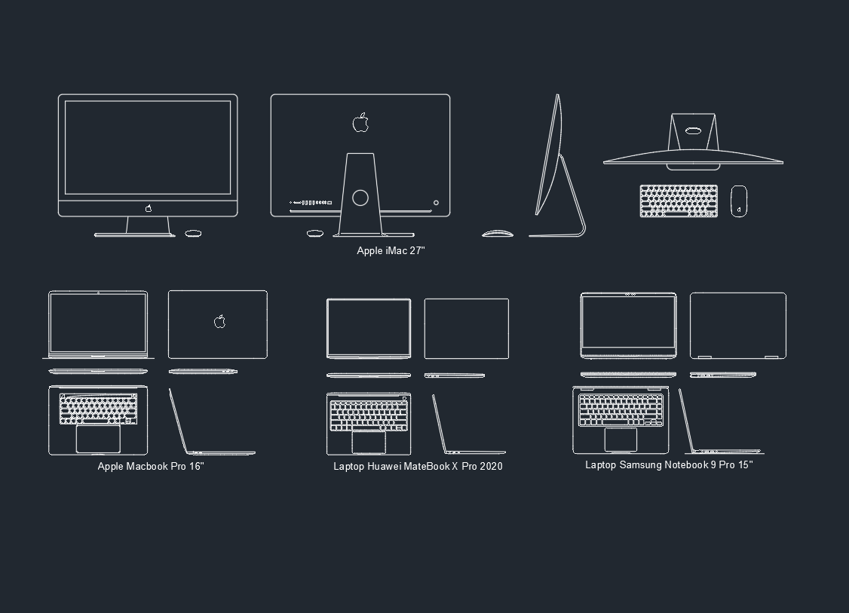
Leave a Reply
You must be logged in to post a comment.