Download expertly drawn Spiral Stairs CAD Blocks in DWG format—perfect for architects, interior designers, and structural engineers. This collection includes various spiral stair configurations, such as circular, square-core, freestanding, and wall-supported designs. Provided in plan and elevation views, each block is precisely scaled and fully compatible with AutoCAD and other CAD platforms. These blocks are ideal for residential, commercial, and public space layouts where space-saving and aesthetic staircase solutions are required in your architectural designs.
Please log in or register to download this file.

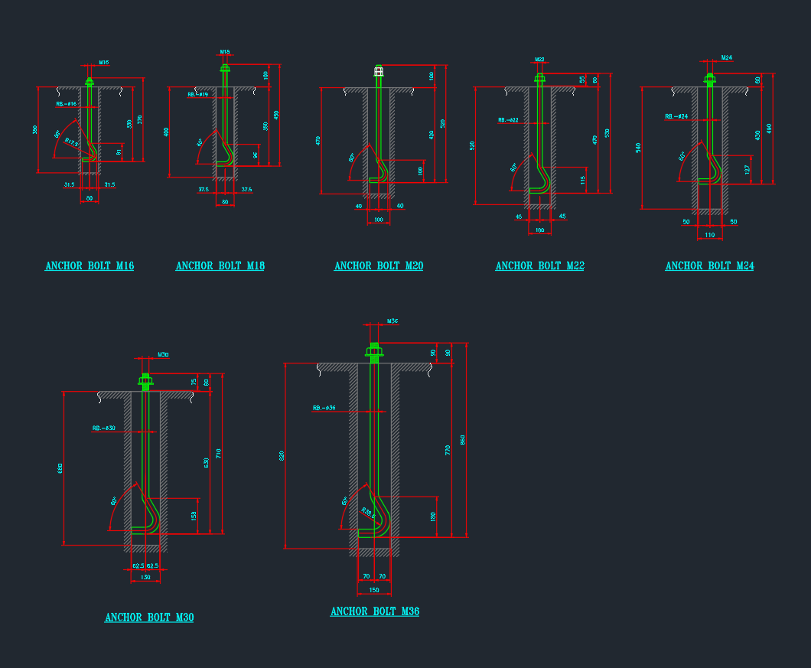
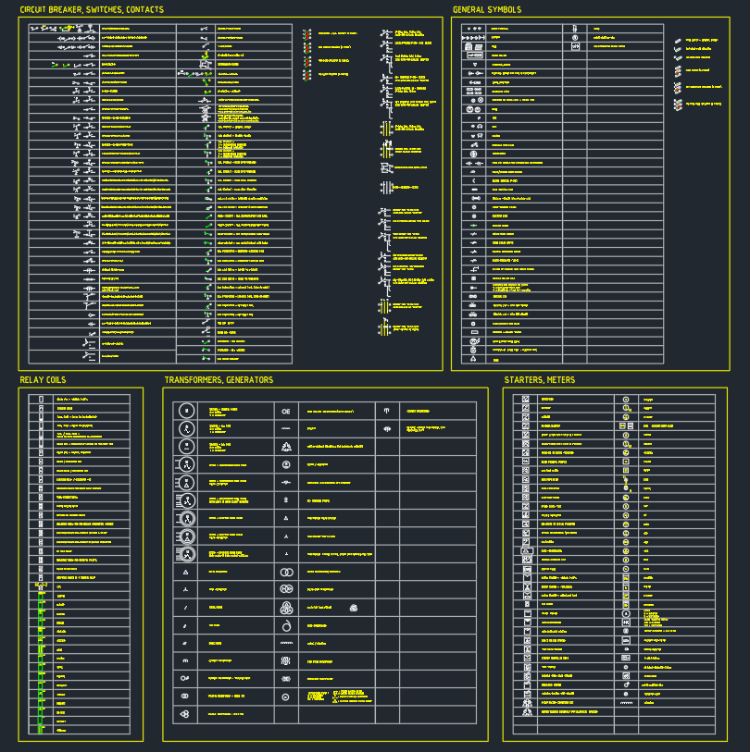
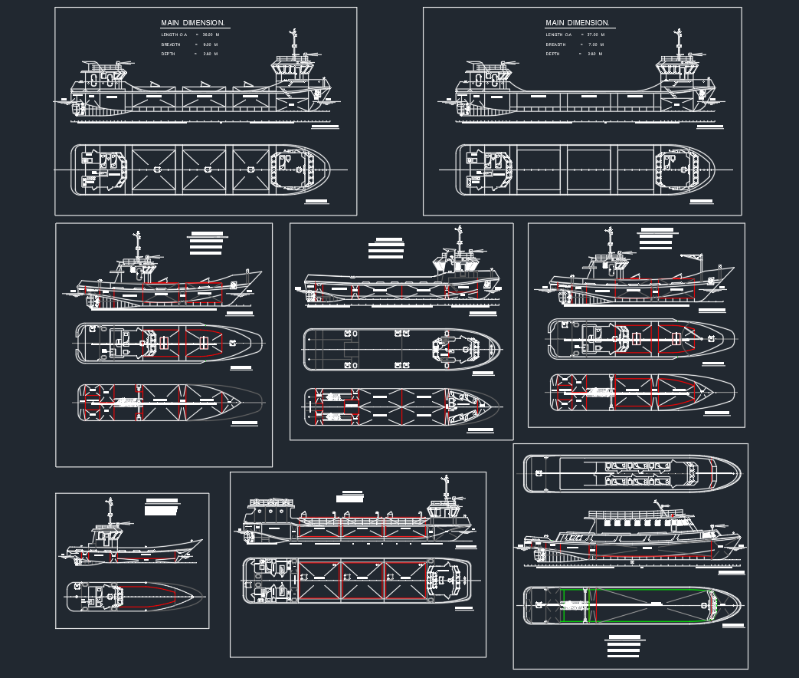
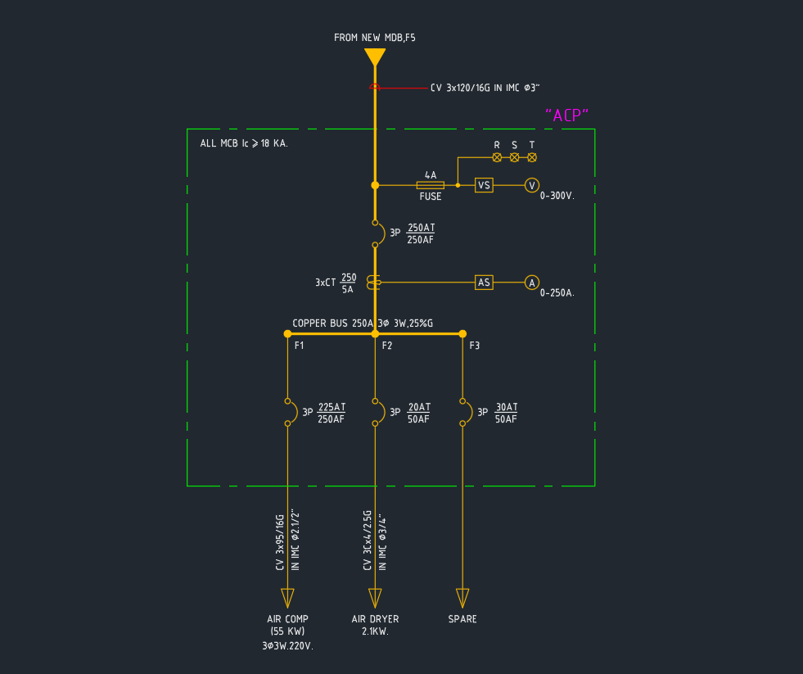
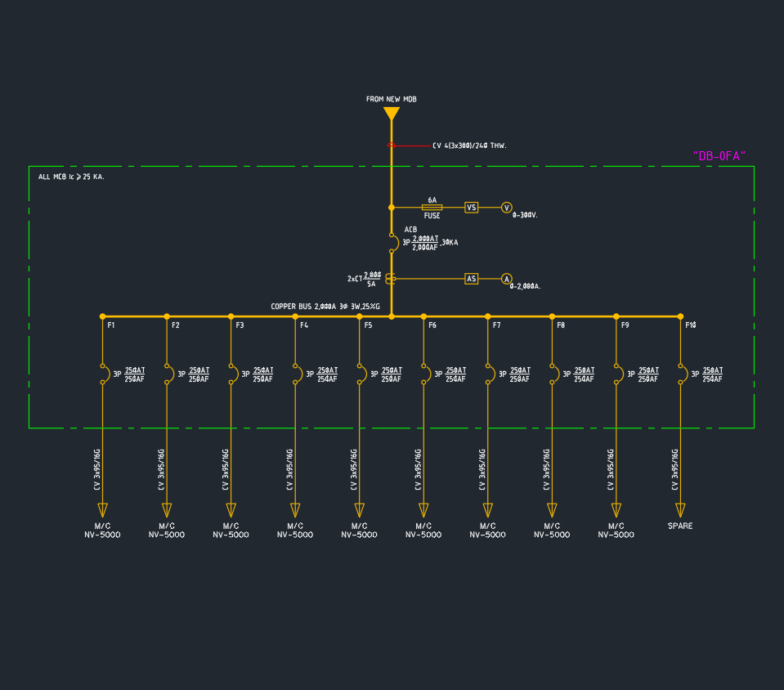
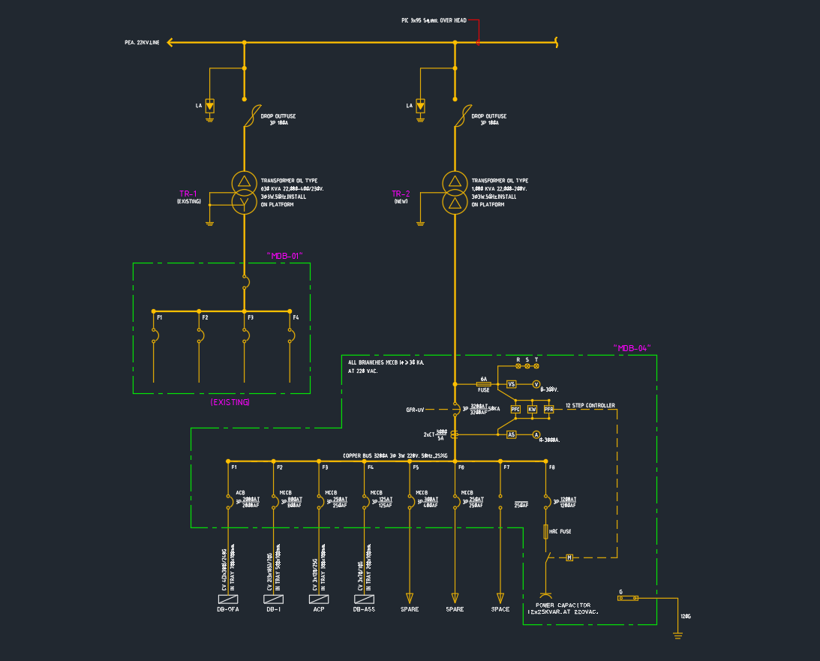
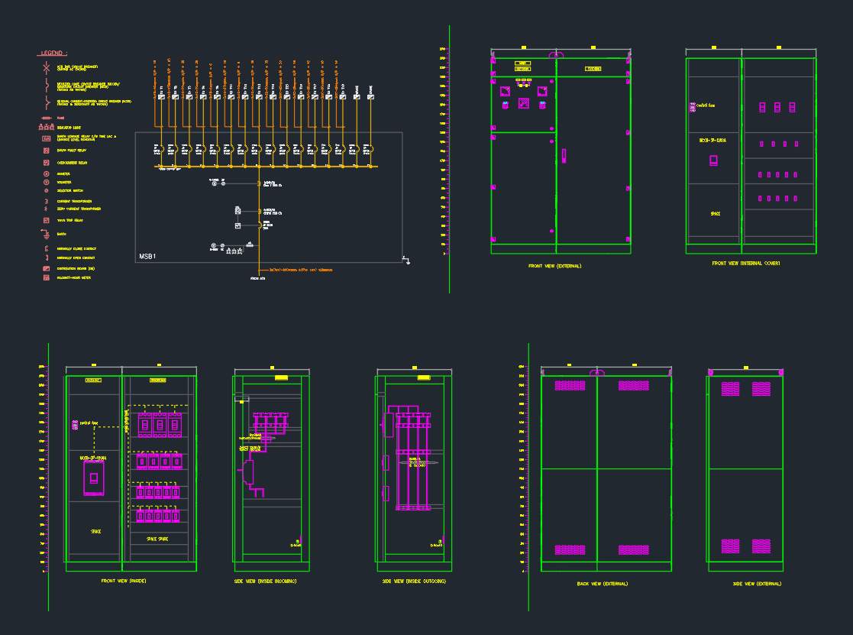
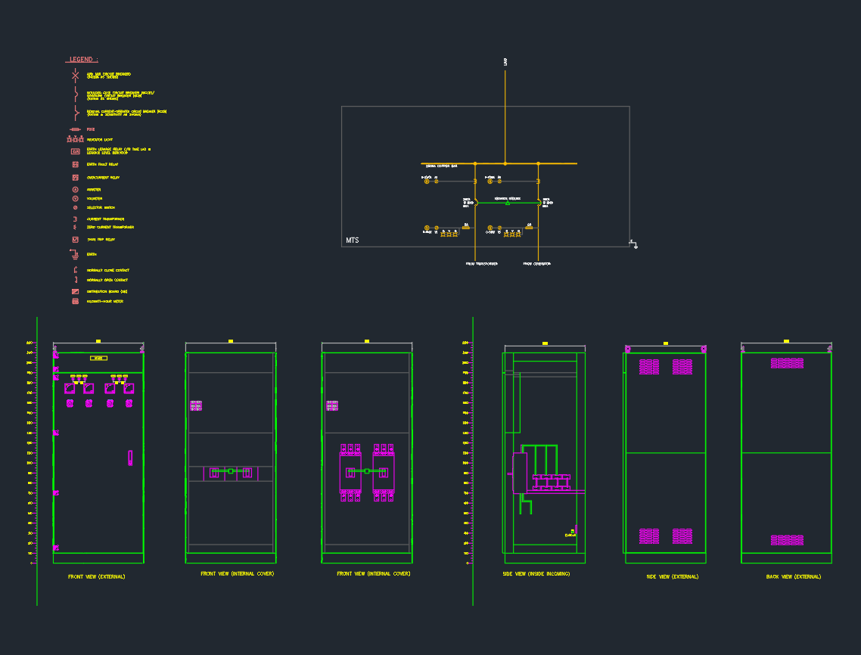
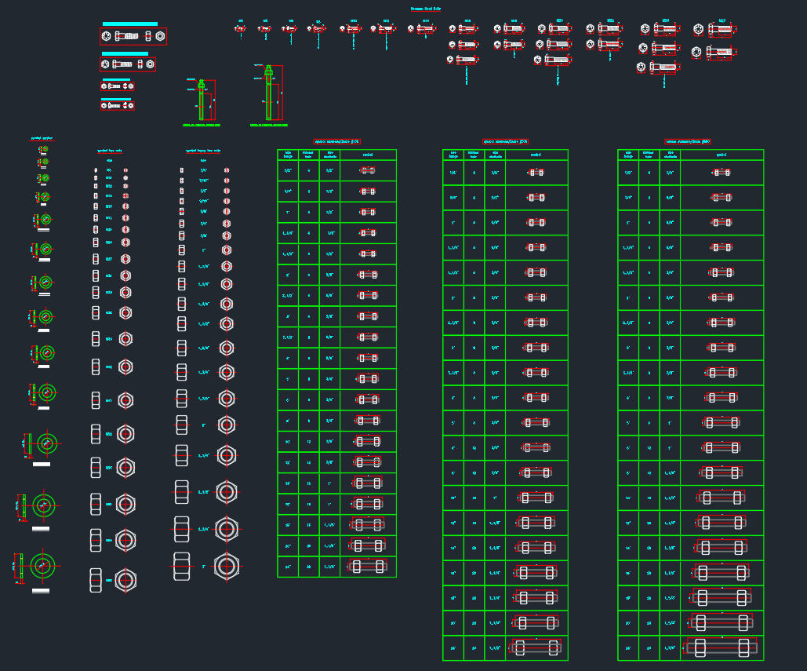
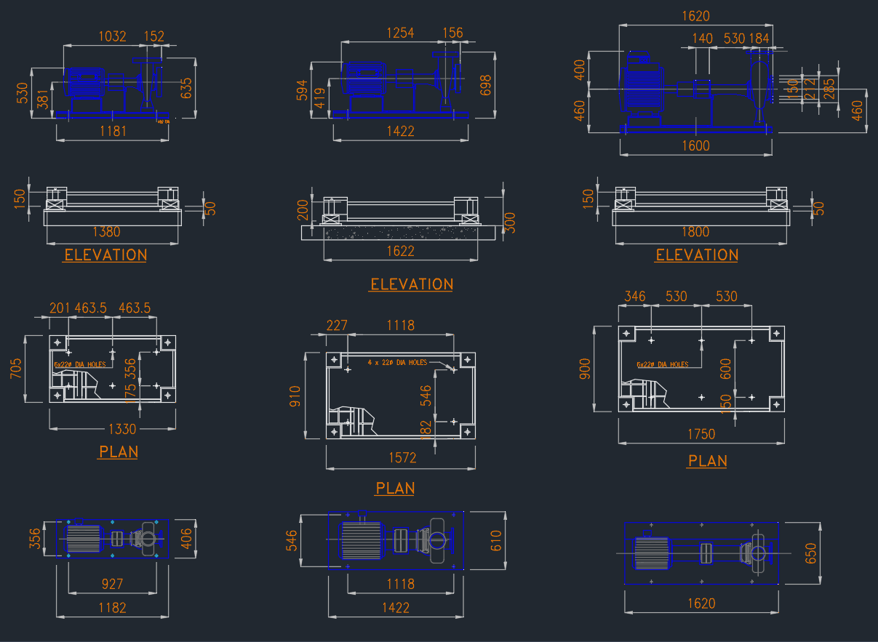
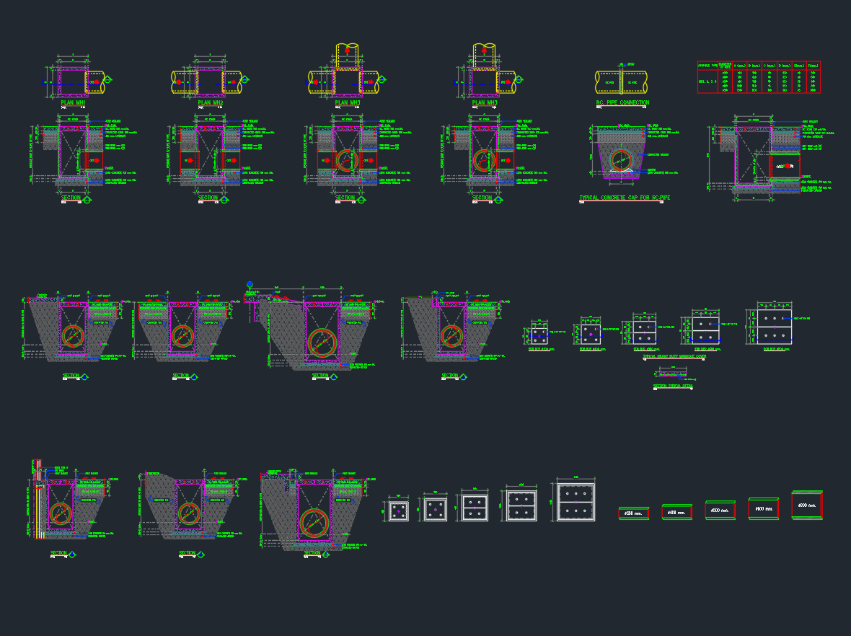
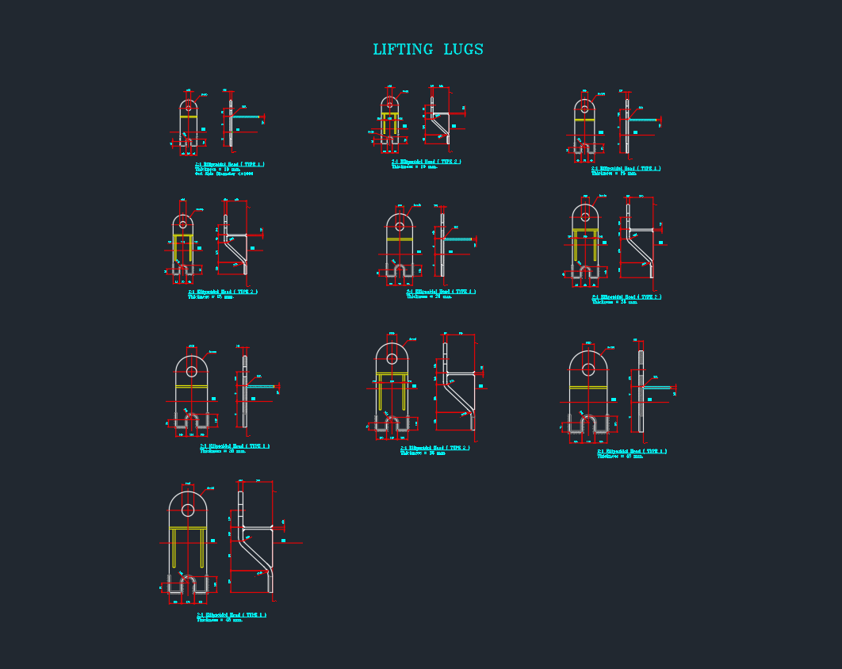
Leave a Reply
You must be logged in to post a comment.